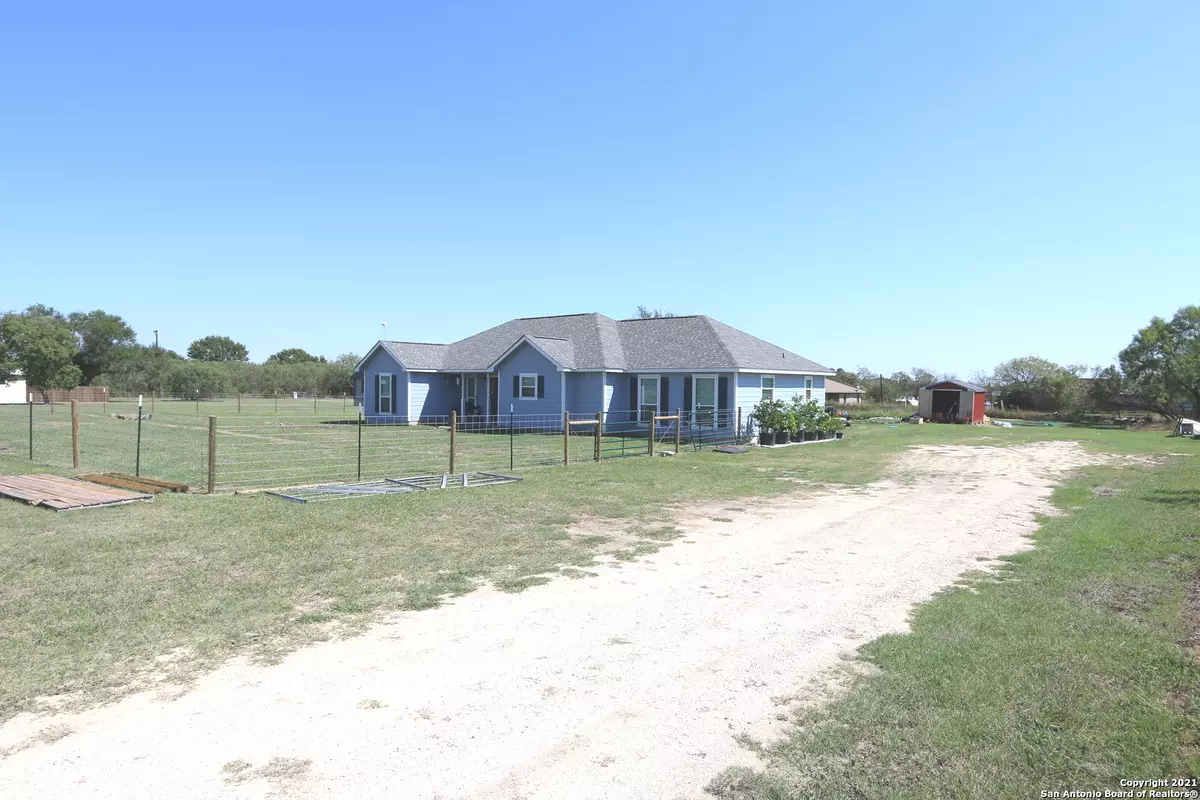$350,000
For more information regarding the value of a property, please contact us for a free consultation.
3 Beds
2 Baths
1,788 SqFt
SOLD DATE : 11/16/2021
Key Details
Property Type Single Family Home
Sub Type Single Residential
Listing Status Sold
Purchase Type For Sale
Square Footage 1,788 sqft
Price per Sqft $195
Subdivision Not In Defined Subdivision
MLS Listing ID 1563914
Sold Date 11/16/21
Style One Story
Bedrooms 3
Full Baths 2
Construction Status Pre-Owned
Year Built 2019
Annual Tax Amount $1,462
Tax Year 2020
Lot Size 1.400 Acres
Lot Dimensions 205 X 280
Property Description
Approx 2-yr old Nearly 1800sf Ranch Style Hm w/4-side Hardie Board exterior siding on 1.4 Acres w/No Restrictions & Another Possible Hm site up front that has Electric meter loop & Septic system as at one time there was a lg double wide that has been moved off the property,HM has Very Open Floorplan w/3-Lg Bd's (Split Bd plan) & 2-Bathrooms,Spacious Eat-in Country style Kit w/B'ast bar,Walk in pantry & SS Appliances,Vinyl/laminate flooring,Smooth alder cabinets,Brush nickel hardware,Tilt Out Low E Vinyl grid windows,Colonial interior doors,Roof Ridge vent w/30-yr shingles,Upgraded Carrier A/C unit,Fenced front yard,Huge Improved Garden area w/10x8 Storage Bldg/Workshop,Again No Restrictions & Possible 2nd Hm site on this 1.4 Acres,East Central ISD,No City taxes,Low 1.94% tax rate,Country Living !!!!
Location
State TX
County Bexar
Area 2001
Rooms
Master Bathroom Main Level 9X8 Shower Only, Single Vanity
Master Bedroom Main Level 16X15 Split, Walk-In Closet, Ceiling Fan, Full Bath
Bedroom 2 Main Level 12X11
Bedroom 3 Main Level 12X12
Living Room Main Level 24X16
Dining Room Main Level 11X10
Kitchen Main Level 13X11
Interior
Heating Central
Cooling One Central
Flooring Vinyl, Laminate
Heat Source Electric
Exterior
Exterior Feature Partial Fence, Double Pane Windows, Storage Building/Shed, Workshop
Parking Features None/Not Applicable
Pool None
Amenities Available None
Roof Type Composition
Private Pool N
Building
Lot Description City View, County VIew, 1 - 2 Acres
Foundation Slab
Sewer Septic
Water Water System
Construction Status Pre-Owned
Schools
Elementary Schools John Glenn Jr.
Middle Schools Heritage
High Schools East Central
School District East Central I.S.D
Others
Acceptable Financing Conventional, FHA, VA, Cash, USDA
Listing Terms Conventional, FHA, VA, Cash, USDA
Read Less Info
Want to know what your home might be worth? Contact us for a FREE valuation!

Our team is ready to help you sell your home for the highest possible price ASAP
"My job is to find and attract mastery-based agents to the office, protect the culture, and make sure everyone is happy! "








