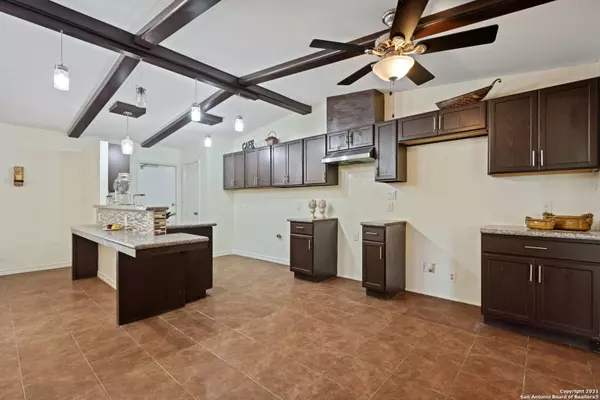$295,000
For more information regarding the value of a property, please contact us for a free consultation.
5 Beds
2 Baths
2,550 SqFt
SOLD DATE : 11/12/2021
Key Details
Property Type Single Family Home
Sub Type Single Residential
Listing Status Sold
Purchase Type For Sale
Square Footage 2,550 sqft
Price per Sqft $115
Subdivision Foothills
MLS Listing ID 1561744
Sold Date 11/12/21
Style Two Story,Traditional
Bedrooms 5
Full Baths 2
Construction Status Pre-Owned
Year Built 1964
Annual Tax Amount $4,610
Tax Year 2020
Lot Size 8,712 Sqft
Property Description
This beautifully renovated cul-de-sac home has been updated with all of today's modern stylings and is sure to put a smile on your face the second you walk in the door. Located in the desirable medical center district, this location is easily accessible to both 410 and I-10 as well as popular neighborhood dining and shopping centers nearby. This spacious 5 bedroom 2 bath, greets you with soaring ceilings and an array of beautiful pendulum lighting as soon as you walk in the door. The open floor plan allows for unobstructed views of the remarkable craftmanship on display in the gourmet chef's kitchen with stunning granite countertops, large farmhouse sink, custom cabinetry; all awaiting your personal touch with appliances and gas stove. This home also features a Texas-sized family room complete with a covered brick fireplace, premium upgraded flooring throughout, a luxurious master suite with sitting area and a private master bathroom. There is also plenty of room for guests or youngsters with 2 more bedrooms located in the opposite wing from the master's quarters as well as 2 more upstairs; one of which could easily double as a highly productive home office. Outback you'll enjoy a large screened in patio with the tranquil view of a lush greenbelt and a seasonal creek directly behind. This neighborhood doesn't often have homes come on the market for sale so don't let this opportunity pass you by. Come tour today! :)
Location
State TX
County Bexar
Area 0500
Rooms
Master Bathroom Main Level 12X8 Shower Only, Single Vanity
Master Bedroom Main Level 28X13 DownStairs, Sitting Room, Ceiling Fan, Full Bath
Bedroom 2 Main Level 9X11
Bedroom 3 Main Level 11X13
Bedroom 4 2nd Level 14X14
Bedroom 5 2nd Level 14X14
Living Room Main Level 23X15
Kitchen Main Level 23X8
Family Room Main Level 14X29
Interior
Heating Central
Cooling Two Central, Zoned
Flooring Carpeting, Ceramic Tile, Wood
Heat Source Natural Gas
Exterior
Exterior Feature Patio Slab, Covered Patio, Chain Link Fence, Solar Screens, Mature Trees, Storm Doors, Other - See Remarks
Parking Features Two Car Garage, Attached, Oversized
Pool None
Amenities Available None
Roof Type Composition
Private Pool N
Building
Lot Description Cul-de-Sac/Dead End, On Greenbelt, Creek, Creek - Seasonal
Faces East,South
Foundation Slab
Sewer Sewer System, City
Water Water System, City
Construction Status Pre-Owned
Schools
Elementary Schools Colonies North
Middle Schools Hobby William P.
High Schools Clark
School District Northside
Others
Acceptable Financing Conventional, FHA, VA, Cash
Listing Terms Conventional, FHA, VA, Cash
Read Less Info
Want to know what your home might be worth? Contact us for a FREE valuation!

Our team is ready to help you sell your home for the highest possible price ASAP
"My job is to find and attract mastery-based agents to the office, protect the culture, and make sure everyone is happy! "








