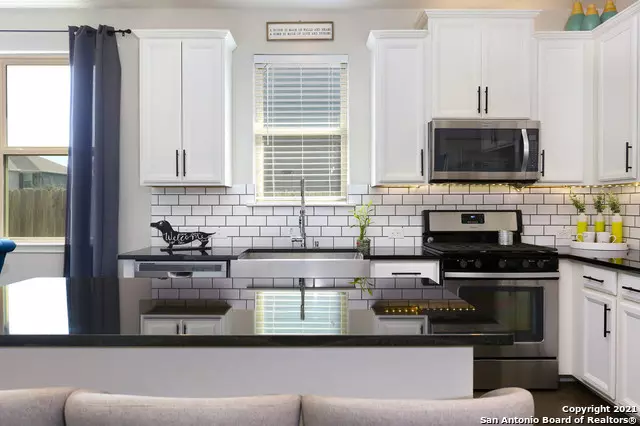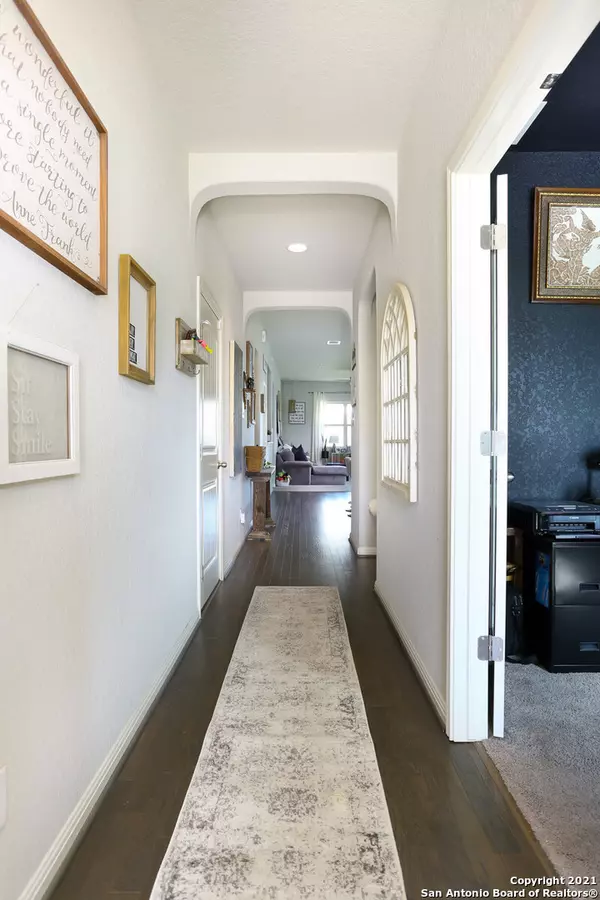$330,000
For more information regarding the value of a property, please contact us for a free consultation.
3 Beds
2 Baths
1,703 SqFt
SOLD DATE : 11/09/2021
Key Details
Property Type Single Family Home
Sub Type Single Residential
Listing Status Sold
Purchase Type For Sale
Square Footage 1,703 sqft
Price per Sqft $193
Subdivision Talise De Culebra
MLS Listing ID 1564484
Sold Date 11/09/21
Style One Story
Bedrooms 3
Full Baths 2
Construction Status Pre-Owned
HOA Fees $41/ann
Year Built 2016
Annual Tax Amount $4,997
Tax Year 2020
Lot Size 7,405 Sqft
Property Description
This beautifully-curated home tucked inside the Talise de Culebra neighborhood in Northwest San Antonio is waiting to be called yours! You will fall in love with the warmth and charm of this stylish home busting at the seams with upgrades. Enjoy all the space of this house with 3 beds, 2 baths, PLUS an office and a computer/study nook adjacent to the main bedroom. The farmhouse-style kitchen will make anyone feel like a homechef with a single apron stainless steel sink, gas stove, under-cabinet lighting, subway tile, and smooth granite counter tops. Both bathrooms are so enchanting with their unique mirrors, hardware, and floating shelves. The home was built by Meritage Homes, a builder highly regarded for constructing extremely energy-efficient homes. Save even more with a complete SOLAR PANEL system keeping electric bills low, low, low. The exterior is complete with gutters, security cameras, a covered porch, and roomy 3rd-car garage. With this purchase, you'll also receive the refrigerator, washing machine, and dryer! Talise de Culebra also includes a neighborhood pool, lake, jogging trails, and more! You don't want to miss out on this one! Schedule your visit today!
Location
State TX
County Bexar
Area 0105
Rooms
Master Bathroom Main Level 10X10 Tub/Shower Separate, Double Vanity, Garden Tub
Master Bedroom Main Level 17X15 DownStairs, Walk-In Closet, Ceiling Fan, Full Bath
Bedroom 2 Main Level 12X12
Bedroom 3 Main Level 12X12
Living Room Main Level 18X20
Dining Room Main Level 8X14
Kitchen Main Level 16X14
Study/Office Room Main Level 14X12
Interior
Heating Central
Cooling One Central
Flooring Carpeting, Wood
Heat Source Electric
Exterior
Exterior Feature Covered Patio, Privacy Fence, Has Gutters
Parking Features Three Car Garage, Attached
Pool None
Amenities Available Pool, Clubhouse, Park/Playground, Jogging Trails, Bike Trails, BBQ/Grill, Lake/River Park, Fishing Pier
Roof Type Composition
Private Pool N
Building
Faces West,South
Foundation Slab
Sewer City
Water City
Construction Status Pre-Owned
Schools
Elementary Schools Call District
Middle Schools Call District
High Schools Call District
School District Northside
Others
Acceptable Financing Conventional, FHA, VA, TX Vet, Cash, Investors OK, USDA
Listing Terms Conventional, FHA, VA, TX Vet, Cash, Investors OK, USDA
Read Less Info
Want to know what your home might be worth? Contact us for a FREE valuation!

Our team is ready to help you sell your home for the highest possible price ASAP
"My job is to find and attract mastery-based agents to the office, protect the culture, and make sure everyone is happy! "








