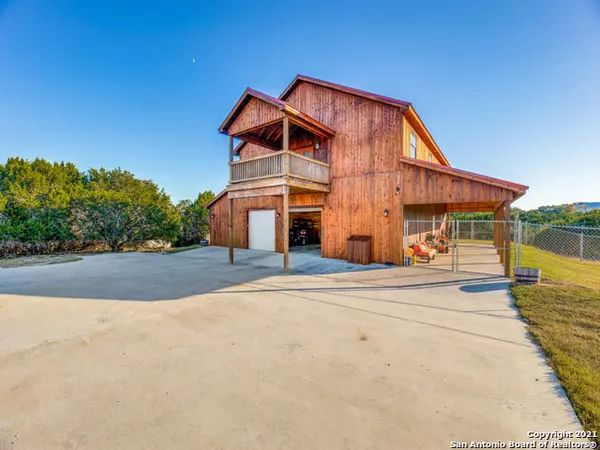$699,000
For more information regarding the value of a property, please contact us for a free consultation.
3 Beds
3 Baths
2,478 SqFt
SOLD DATE : 12/17/2021
Key Details
Property Type Single Family Home
Sub Type Single Residential
Listing Status Sold
Purchase Type For Sale
Square Footage 2,478 sqft
Price per Sqft $282
Subdivision River Mountain Ranch
MLS Listing ID 1572150
Sold Date 12/17/21
Style Two Story,Texas Hill Country
Bedrooms 3
Full Baths 3
Construction Status Pre-Owned
HOA Fees $22/ann
Year Built 2014
Annual Tax Amount $5,368
Tax Year 2021
Lot Size 5.720 Acres
Property Description
This luxurious cabin-style home will make you never want to leave! Stunning craftsmanship is evident from every corner of this property. On the main level of the home you'll find plenty of space for your tools, vehicles and more. Entering on the second level, beautiful exposed poplar wood captures the eye throughout the interior of the home, complemented by accents and unique fixtures. This open concept floor plan allows for entertaining groups of all sizes in the hill county! Recessed lighting and rustic chandeliers create elegance and comfort at the same time. Thoughtfully placed windows allow for natural light to flow throughout the entire home, no matter what direction you're looking in. Through the kitchen, the household chef is sure to appreciate the delicate details that make this home unique. The kitchen breaks away from the natural wood color featuring beautiful red cabinets with vintage-looking nobs, gray tile backsplash, and complementing granite counters. The kitchen also has stainless steel professional appliances and ample storage space. An island adds additional storage and bar seating. The spacious primary suite offers vaulted ceilings and access to the outside deck through double doors. The Spa-like en-suite has dual vanities with floating sinks, storage for linens, claw-foot tub, and walk-in shower with dual shower heads equipped with temperature controls. Hosting guests for an extended stay? The third bedroom downstairs also features a second kitchen, a walk-in shower and living area. Outside, a massive covered deck is perfect for watching the Texas sunrise, and for hosting barbecues. This property also has a fenced-in area for outdoor activities or your pets. With all this home has to offer, you won't want to miss the opportunity to make this yours!
Location
State TX
County Kendall
Area 2506
Rooms
Master Bathroom 2nd Level 14X12 Tub/Shower Separate, Double Vanity
Master Bedroom 2nd Level 15X20 Upstairs
Bedroom 2 2nd Level 13X12
Bedroom 3 Main Level 12X12
Living Room 2nd Level 14X22
Kitchen 2nd Level 17X14
Interior
Heating Central, 2 Units
Cooling Two Central
Flooring Wood, Stained Concrete
Exterior
Parking Features Four or More Car Garage
Pool None
Amenities Available Waterfront Access, Park/Playground, BBQ/Grill, Lake/River Park, Fishing Pier
Roof Type Metal
Private Pool N
Building
Lot Description County VIew, Horses Allowed, 5 - 14 Acres, Hunting Permitted, Mature Trees (ext feat), Sloping, Level, Guadalupe River
Foundation Slab
Sewer Septic, Aerobic Septic
Water Private Well, Water Storage
Construction Status Pre-Owned
Schools
Elementary Schools Curington
Middle Schools Boerne Middle N
High Schools Boerne
School District Boerne
Others
Acceptable Financing Conventional, Cash
Listing Terms Conventional, Cash
Read Less Info
Want to know what your home might be worth? Contact us for a FREE valuation!

Our team is ready to help you sell your home for the highest possible price ASAP

"My job is to find and attract mastery-based agents to the office, protect the culture, and make sure everyone is happy! "








