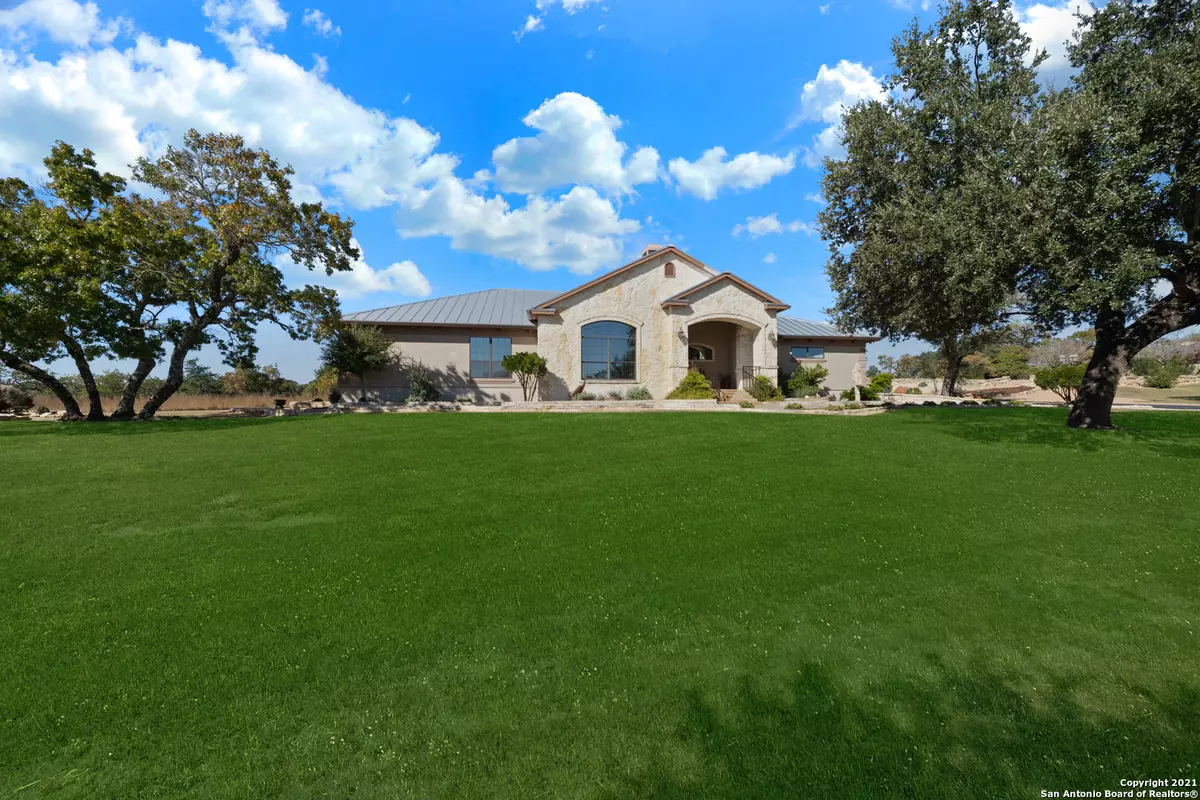$685,000
For more information regarding the value of a property, please contact us for a free consultation.
3 Beds
3 Baths
2,205 SqFt
SOLD DATE : 01/10/2022
Key Details
Property Type Single Family Home
Sub Type Single Residential
Listing Status Sold
Purchase Type For Sale
Square Footage 2,205 sqft
Price per Sqft $310
Subdivision Woodridge Estates
MLS Listing ID 1577314
Sold Date 01/10/22
Style One Story,Texas Hill Country
Bedrooms 3
Full Baths 3
Construction Status Pre-Owned
HOA Fees $12/ann
Year Built 2008
Annual Tax Amount $6,056
Tax Year 2020
Lot Size 4.250 Acres
Lot Dimensions 321.9' by 577.4' (N side)
Property Description
Come find Your Peace and quiet in Comfort, TX. This Stunning Home was built by Top Quality Builder - Wade R. Saur and the Finishes are Phenomenal: Carpentry, Tile Work, Cabinetry, Painting, Concrete Floor Finish, Fixtures, Lighting, Fireplace, Roofing (new 2021), Masonry, Doors/Windows and more. Seated at the Rise on a Sprawling 4.25 Acre Lot with numerous Mature Trees, the House faces East, so You can Greet the Day from the Covered Front Porch while You sip Coffee and watch Deer meander through the Yard. As You Enter the home, You are Wrapped in the Warmth of the Great Room with it's High Ceiling and Limestone Fieplace. The Large Windows at the front of the room allow for a delightful View of the Lawn and surrounding Hill Country. For Your Listening/Watching Pleasure, the room has a Surround Sound System and also comes with the Custom Made Entertainment Center, the TV and Stereo! The Dining Area is located at the back left of the Room and has lots of Natural Light coming in through the highly rated Pella Sliding Doors. To the Right back side of the Great Hall, You will Find Lack of Storage is not going to be an Issue in this Kitchen. Granite Countertops cover the Solid Wood Cabinetry and Island, while Stainless Steel Appliances finish the look of this Cook's Dream Kitchen Complete with Double Ovens. A Utility Room Comes off the Great Hall to the right and is what Connects the House to the Garage and Shop. To the Left of the Great Hall, at the front of the House, is one of Two Bedrooms which has it's own en Suite and could be used as the Master Bedroom. To the back of the Great Hall, on the left, is a hallway which Leads to a 2nd Potential Master Bedroom with en Suite and a Third Bedroom with the Third Bath across the Hall. A Quiet Life in the Country is Courtesy of this Small, Friendly Neighborhood Community which is conveniently only 20 minutes from the Boerne HEB and Home Depot, Historical Fredericksburg is 35 minutes away for Sunday afternoon Brunches and Wine Tasting and San Antonio is a convenient 30 minute drive to the Rim and La Cantera Shopping. Additional Features include: a Raised Bed Fenced Garden, Oversized Pump House with a Water Storage Tank, Telescoping Flag Pole, Hand Laid Stone Walkways and Walls and Paved Driveway (resurfaced in 2020) complete with Welcome Sign and an Armadillo to Greet Guests. This truly fine Home has been kept in Immaculate Shape and is Worth Your Time to View...You will not be disappointed. Come See a piece the Best the Hill Country has to Offer!
Location
State TX
County Kendall
Area 2507
Rooms
Master Bathroom Main Level 12X10 Shower Only, Single Vanity
Master Bedroom Main Level 17X12 DownStairs, Walk-In Closet, Ceiling Fan, Full Bath
Bedroom 2 Main Level 15X14
Bedroom 3 Main Level 13X11
Living Room Main Level 20X19
Kitchen Main Level 15X14
Family Room Main Level 20X19
Interior
Heating Heat Pump
Cooling One Central
Flooring Stained Concrete
Heat Source Electric
Exterior
Exterior Feature Patio Slab, Covered Patio, Storm Windows, Double Pane Windows, Storage Building/Shed, Has Gutters, Special Yard Lighting, Mature Trees, Workshop, Ranch Fence
Parking Features Two Car Garage, Attached, Golf Cart, Side Entry
Pool None
Amenities Available None
Roof Type Metal
Private Pool N
Building
Lot Description County VIew, 2 - 5 Acres, Mature Trees (ext feat), Gently Rolling, Xeriscaped
Faces East
Foundation Slab
Sewer Septic
Water Private Well
Construction Status Pre-Owned
Schools
Elementary Schools Comfort
Middle Schools Comfort
High Schools Comfort
School District Comfort
Others
Acceptable Financing Conventional, Cash
Listing Terms Conventional, Cash
Read Less Info
Want to know what your home might be worth? Contact us for a FREE valuation!

Our team is ready to help you sell your home for the highest possible price ASAP

"My job is to find and attract mastery-based agents to the office, protect the culture, and make sure everyone is happy! "








