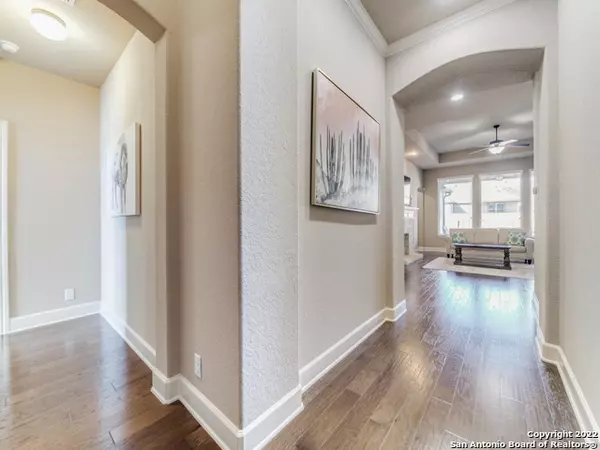$485,500
For more information regarding the value of a property, please contact us for a free consultation.
4 Beds
3 Baths
2,491 SqFt
SOLD DATE : 03/04/2022
Key Details
Property Type Single Family Home
Sub Type Single Residential
Listing Status Sold
Purchase Type For Sale
Square Footage 2,491 sqft
Price per Sqft $194
Subdivision The Woods Of Boerne
MLS Listing ID 1584823
Sold Date 03/04/22
Style One Story,Texas Hill Country
Bedrooms 4
Full Baths 3
Construction Status Pre-Owned
HOA Fees $48/qua
Year Built 2017
Annual Tax Amount $6,853
Tax Year 2021
Lot Size 7,187 Sqft
Property Description
This beautiful single story home is nestled in the gated community of The Woods of Boerne, which is just minutes from quaint downtown Boerne! The inviting entry is a welcoming introduction for you and your guests. The open floor plan is ideal for entertaining on a grand or intimate scale. The great room features hardwood flooring, a stone fireplace, stepped ceiling treatment and a wall of windows, which allows natural light to fill the room! The adjacent gourmet kitchen features a large island with wraparound seating, gas cooking, stainless steel appliances and a spacious dining area! The split, owner's retreat boasts a vaulted ceiling, spa bath, separate vanities, walk-in shower and a garden tub. Three secondary bedrooms complete the well-maintained interior. The captivating backyard was well executed for all to enjoy! The covered flagstone patio extends to an open patio and overlooks the manicured lawn that features raised garden beds. An added feature is a the custom stone outdoor kitchen with a built-in grill! For the pets, there is a fenced dog run on the side yard.
Location
State TX
County Kendall
Area 2506
Rooms
Master Bathroom Main Level 12X11 Tub/Shower Separate, Separate Vanity, Garden Tub
Master Bedroom Main Level 17X14 Split, DownStairs, Walk-In Closet, Ceiling Fan, Full Bath
Bedroom 2 Main Level 12X11
Bedroom 3 Main Level 12X11
Bedroom 4 Main Level 14X11
Dining Room Main Level 13X9
Kitchen Main Level 20X13
Family Room Main Level 20X16
Interior
Heating Central, 1 Unit
Cooling One Central
Flooring Carpeting, Ceramic Tile, Wood
Heat Source Natural Gas
Exterior
Exterior Feature Patio Slab, Covered Patio, Bar-B-Que Pit/Grill, Privacy Fence, Outdoor Kitchen
Parking Features Two Car Garage, Attached
Pool None
Amenities Available Controlled Access
Roof Type Composition
Private Pool N
Building
Lot Description Level
Foundation Slab
Sewer Sewer System
Water Water System
Construction Status Pre-Owned
Schools
Elementary Schools Call District
Middle Schools Call District
High Schools Call District
School District Boerne
Others
Acceptable Financing Conventional, VA, Cash
Listing Terms Conventional, VA, Cash
Read Less Info
Want to know what your home might be worth? Contact us for a FREE valuation!

Our team is ready to help you sell your home for the highest possible price ASAP

"My job is to find and attract mastery-based agents to the office, protect the culture, and make sure everyone is happy! "








