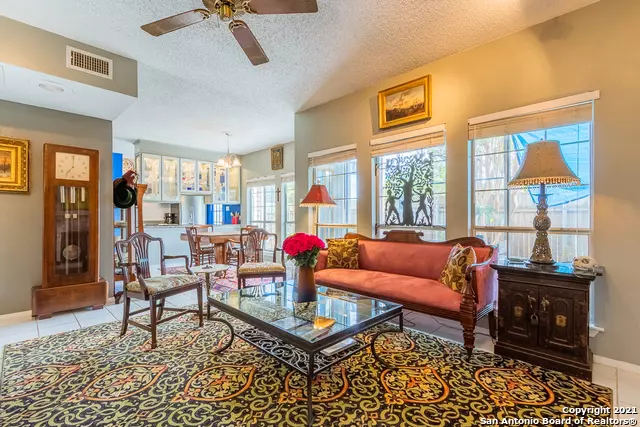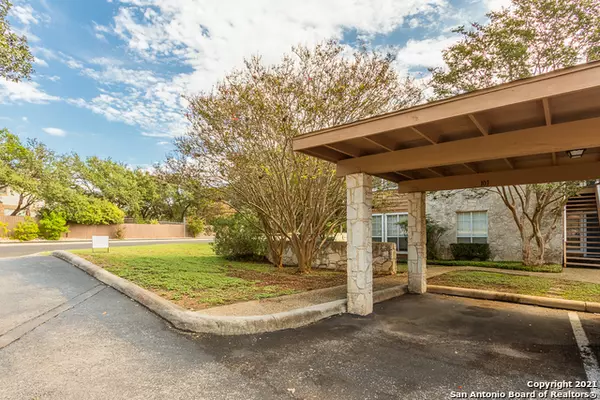$165,000
For more information regarding the value of a property, please contact us for a free consultation.
2 Beds
2 Baths
1,044 SqFt
SOLD DATE : 10/21/2021
Key Details
Property Type Condo
Sub Type Condominium/Townhome
Listing Status Sold
Purchase Type For Sale
Square Footage 1,044 sqft
Price per Sqft $158
Subdivision Cedar Point
MLS Listing ID 1563336
Sold Date 10/21/21
Style Low-Rise (1-3 Stories)
Bedrooms 2
Full Baths 2
Construction Status Pre-Owned
HOA Fees $319/mo
Year Built 1982
Annual Tax Amount $3,514
Tax Year 2020
Property Description
LOCATION...LOCATION...LOCATION and some basic truths of real estate are everywhere to be found in the well maintained and updated 2 Bdrm 2 Bath beautiful home! Convenient to all things UTSA, Loop 1604 & IH-10, La Cantera, The Rim and the list goes on! Owner has meticulously cared for and updated along the way, including the glass cabinets in the re-designed kitchen area, the updating of the shower in bath 2 to include the popular "rain" shower head along with updated vanity sinks in both bathrooms and the list goes on. Wood burning fireplace which up until last winter was maybe taken for granted but never again, abundant natural lighting front and back, tree and vegetation coverage front and back and with sufficient greenbelt to provide sense of privacy and quiet. Pool and clubhouse access for a place to get away, 1 assigned covered parking space just outside the front door with plenty of open parking help bring it all together. Price and Location will make this go quickly and lots of additional information in Assoc Docs so have your agent make sure to review. Easy to show with short notice so come see today!
Location
State TX
County Bexar
Area 0400
Rooms
Master Bathroom Main Level 8X7 Shower Only, Double Vanity
Master Bedroom Main Level 16X14 Downstairs, Walk-In Closet, Full Bath
Bedroom 2 Main Level 12X11
Dining Room Main Level 7X9
Kitchen Main Level 11X8
Family Room Main Level 17X13
Interior
Interior Features One Living Area, Living/Dining Combo, Breakfast Bar, Utility Area Inside, Secondary Bdrm Downstairs, 1st Floort Level/No Steps, High Ceilings, Open Floor Plan, Cable TV Available, Laundry Main Level, Laundry Lower Level, Telephone, Walk In Closets
Heating Central
Cooling One Central
Flooring Ceramic Tile
Fireplaces Type Family Room
Exterior
Exterior Feature Brick, Wood, Rock/Stone Veneer
Parking Features One Car Garage
Roof Type Heavy Composition
Building
Story 2
Foundation Slab
Level or Stories 2
Construction Status Pre-Owned
Schools
Elementary Schools Monroe May
Middle Schools Stinson Katherine
High Schools Louis D Brandeis
School District Northside
Others
Acceptable Financing Conventional, FHA, VA, TX Vet, Cash, Investors OK
Listing Terms Conventional, FHA, VA, TX Vet, Cash, Investors OK
Read Less Info
Want to know what your home might be worth? Contact us for a FREE valuation!

Our team is ready to help you sell your home for the highest possible price ASAP
"My job is to find and attract mastery-based agents to the office, protect the culture, and make sure everyone is happy! "








