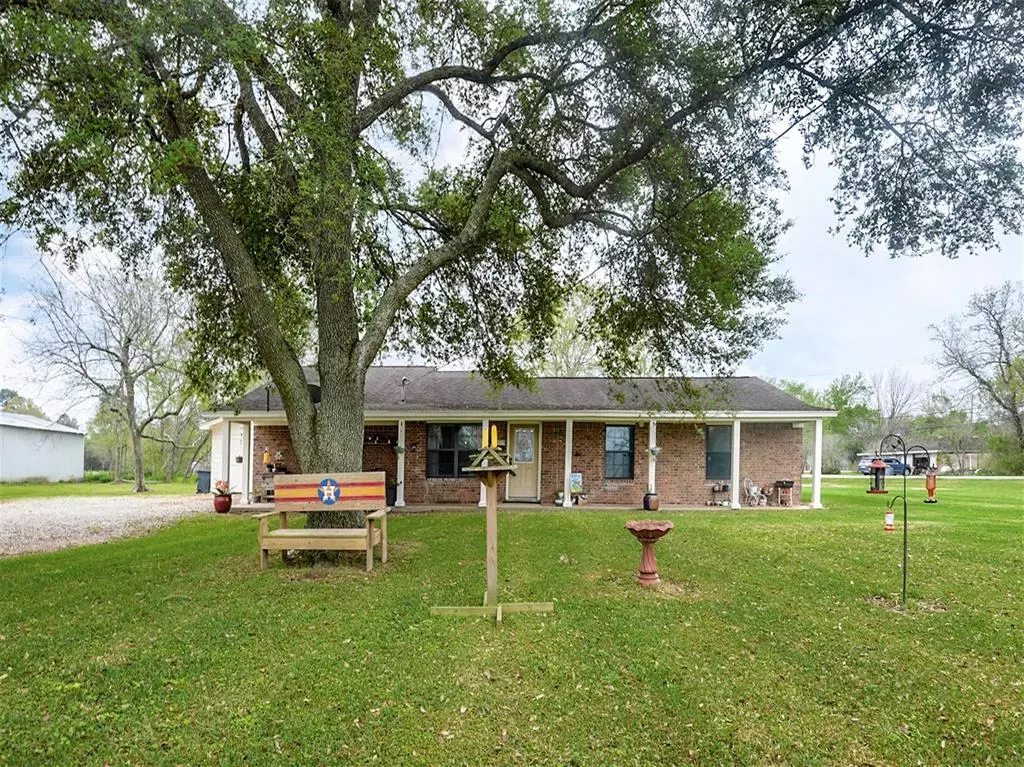$320,000
For more information regarding the value of a property, please contact us for a free consultation.
4 Beds
2.1 Baths
1,900 SqFt
SOLD DATE : 05/27/2022
Key Details
Property Type Single Family Home
Listing Status Sold
Purchase Type For Sale
Square Footage 1,900 sqft
Price per Sqft $168
Subdivision I & G N R R
MLS Listing ID 96608239
Sold Date 05/27/22
Style Ranch
Bedrooms 4
Full Baths 2
Half Baths 1
Year Built 1983
Annual Tax Amount $1,069
Tax Year 2021
Lot Size 1.000 Acres
Acres 1.0
Property Description
Welcome to Country Living at its Finest! This Ranch Style Home has 4 Bedrooms 2 1/2 Bathrooms and is on an Acre Lot!!! No MUD TAXES and LOW TAX RATE! In the heart of Alvin is this home that is awaiting you! Newly renovated Master Bedroom and Master Bathroom that is BIG and Spacious for a sitting area. Featuring in this Home is a Gorgeous Kitchen with Granite Countertops as a Breakfast Bar and an Awesome Pantry with Barn Doors for that Ranch Style Feel. Plenty of Cabinet Space for All Your Baking needs with soft close drawers!! Open Concept from Kitchen to Family Room for hours of Entertaining.
Did I mention it is on an ACRE !!!!!! Come and see as this home will not last long!!
Call Today!!!
Location
State TX
County Brazoria
Area Alvin South
Rooms
Bedroom Description All Bedrooms Down,En-Suite Bath,Sitting Area,Split Plan,Walk-In Closet
Other Rooms Breakfast Room, Family Room, Kitchen/Dining Combo, Living Area - 1st Floor, Living/Dining Combo, Utility Room in House
Master Bathroom Half Bath, Primary Bath: Shower Only, Secondary Bath(s): Tub/Shower Combo
Den/Bedroom Plus 4
Kitchen Breakfast Bar, Kitchen open to Family Room, Pantry, Pots/Pans Drawers, Soft Closing Drawers, Under Cabinet Lighting, Walk-in Pantry
Interior
Interior Features Drapes/Curtains/Window Cover
Heating Central Electric
Cooling Central Electric
Flooring Tile
Exterior
Exterior Feature Back Yard, Patio/Deck, Porch, Side Yard
Parking Features Attached Garage, Oversized Garage
Garage Spaces 1.0
Garage Description Additional Parking, Driveway Gate, Single-Wide Driveway
Roof Type Composition
Street Surface Asphalt,Gutters
Private Pool No
Building
Lot Description Cleared, Corner
Story 1
Foundation Slab
Lot Size Range 1/2 Up to 1 Acre
Sewer Septic Tank
Water Well
Structure Type Brick,Cement Board
New Construction No
Schools
Elementary Schools Walt Disney Elementary School
Middle Schools Alvin Junior High School
High Schools Alvin High School
School District 3 - Alvin
Others
Senior Community No
Restrictions Horses Allowed,Unknown
Tax ID 0621-0025-120
Energy Description Attic Vents,Ceiling Fans,Digital Program Thermostat,Insulation - Batt
Acceptable Financing Cash Sale, Conventional, FHA, VA
Tax Rate 2.219
Disclosures Exclusions, Sellers Disclosure
Listing Terms Cash Sale, Conventional, FHA, VA
Financing Cash Sale,Conventional,FHA,VA
Special Listing Condition Exclusions, Sellers Disclosure
Read Less Info
Want to know what your home might be worth? Contact us for a FREE valuation!

Our team is ready to help you sell your home for the highest possible price ASAP

Bought with Texas Home Shop Realty

"My job is to find and attract mastery-based agents to the office, protect the culture, and make sure everyone is happy! "








