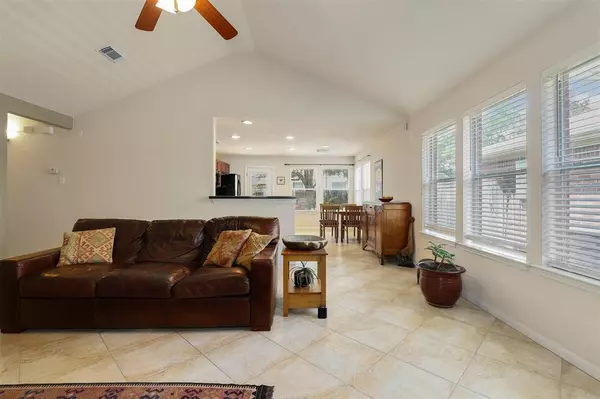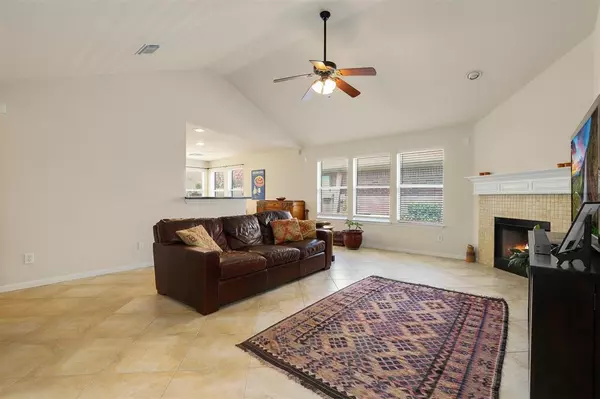$280,000
For more information regarding the value of a property, please contact us for a free consultation.
3 Beds
2 Baths
1,609 SqFt
SOLD DATE : 09/08/2022
Key Details
Property Type Single Family Home
Listing Status Sold
Purchase Type For Sale
Square Footage 1,609 sqft
Price per Sqft $180
Subdivision Riverstone Ranch
MLS Listing ID 32587825
Sold Date 09/08/22
Style Ranch
Bedrooms 3
Full Baths 2
HOA Fees $60/ann
HOA Y/N 1
Year Built 2002
Annual Tax Amount $5,581
Tax Year 2021
Lot Size 5,500 Sqft
Acres 0.1263
Property Description
Highest & best by NOON, MONDAY, AUGUST 15th.Lovely 3 bedroom, 2 bath single-story Houston home nestled on a quiet street and filled with upgrades & thoughtful updates throughout. Open floorplan with an inviting living room that boasts a vaulted ceiling & stately fireplace leads to the bright breakfast nook with access to the backyard. Spacious eat-in kitchen offers a breakfast bar, island, built-in appliances, pantry, & ample prep space. Secluded primary suite features a separate shower, large soaking tub, and walk-in closet. The third bedroom can easily be used as a comfortable home office. You don't want to miss the great private backyard with a shaded deck that provides additional outdoor living and entertaining space. Beautiful lush landscaping with mature Crepe myrtle, rose bushes, mature trees, and much more in the front yard and back yard. Great location with many nearby parks and hike and bike trails. Picture yourself calling this gem with curb appeal your own. 3D Tour online.
Location
State TX
County Harris
Community Riverstone
Area Southbelt/Ellington
Rooms
Bedroom Description All Bedrooms Down
Other Rooms Formal Living, Utility Room in House
Master Bathroom Primary Bath: Separate Shower, Secondary Bath(s): Tub/Shower Combo
Kitchen Island w/o Cooktop
Interior
Interior Features Alarm System - Leased, Fire/Smoke Alarm, Formal Entry/Foyer, Prewired for Alarm System, Wired for Sound
Heating Central Gas
Cooling Central Electric
Flooring Carpet, Tile
Fireplaces Number 1
Fireplaces Type Gas Connections, Wood Burning Fireplace
Exterior
Exterior Feature Back Yard Fenced, Patio/Deck
Parking Features Attached Garage
Garage Spaces 2.0
Roof Type Composition
Street Surface Concrete
Private Pool No
Building
Lot Description Subdivision Lot
Faces East
Story 1
Foundation Slab
Lot Size Range 0 Up To 1/4 Acre
Builder Name Ryland Homes
Sewer Public Sewer
Water Public Water
Structure Type Brick,Cement Board
New Construction No
Schools
Elementary Schools South Belt Elementary School
Middle Schools Thompson Intermediate School
High Schools Dobie High School
School District 41 - Pasadena
Others
Senior Community No
Restrictions Deed Restrictions
Tax ID 122-602-002-0020
Energy Description HVAC>13 SEER,Insulated/Low-E windows
Acceptable Financing Cash Sale, Conventional, FHA, VA
Tax Rate 2.7255
Disclosures Sellers Disclosure
Listing Terms Cash Sale, Conventional, FHA, VA
Financing Cash Sale,Conventional,FHA,VA
Special Listing Condition Sellers Disclosure
Read Less Info
Want to know what your home might be worth? Contact us for a FREE valuation!

Our team is ready to help you sell your home for the highest possible price ASAP

Bought with eXp Realty LLC

"My job is to find and attract mastery-based agents to the office, protect the culture, and make sure everyone is happy! "








