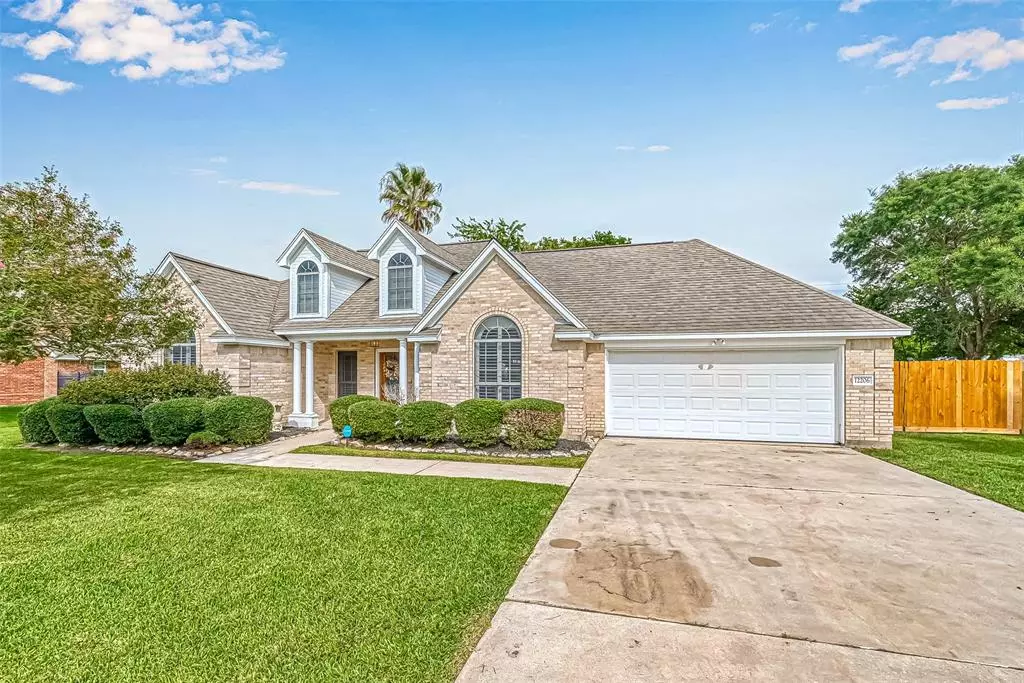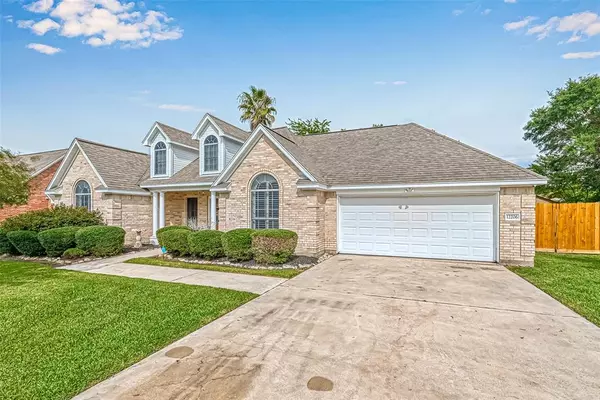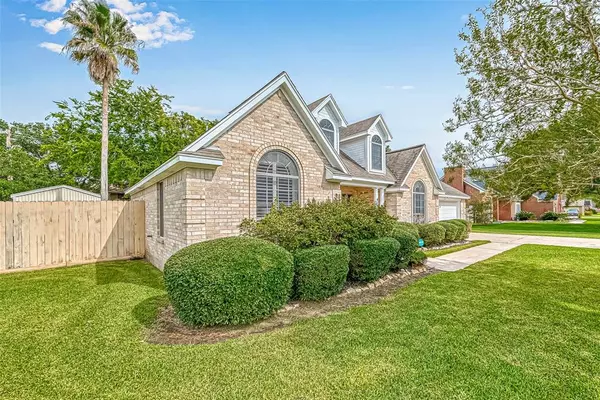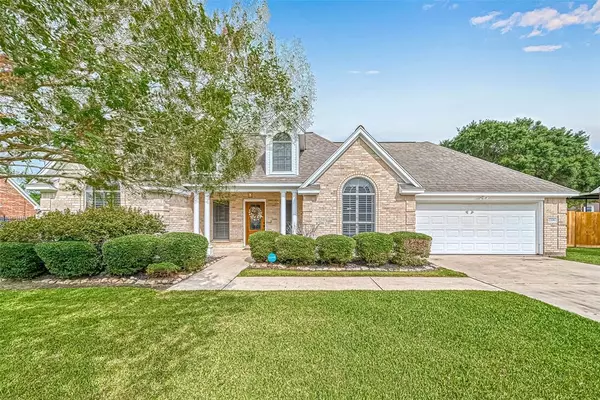$370,000
For more information regarding the value of a property, please contact us for a free consultation.
3 Beds
2 Baths
1,658 SqFt
SOLD DATE : 10/17/2022
Key Details
Property Type Single Family Home
Listing Status Sold
Purchase Type For Sale
Square Footage 1,658 sqft
Price per Sqft $217
Subdivision Fishers Landing Sec 02
MLS Listing ID 57220961
Sold Date 10/17/22
Style Traditional
Bedrooms 3
Full Baths 2
Year Built 1996
Annual Tax Amount $4,883
Tax Year 2021
Lot Size 0.310 Acres
Acres 0.31
Property Description
Such a Beauty! From its attractive exterior finishes & its oversized lot, with an absolute captivating backyard that’s sure to put a smile on any individuals face, to the warm & welcoming interior and all that it has to offer, you’ll fall in love. The home features vinyl wood flooring, traditional white wooden interior shutters, high ceilings, in 2020 new furnace & supply plenum replaced, recent updates to the dining room includes a dynamic wood accent wall & updated farmhouse light pendant, guest bath with decorative wainscoting accent wall, fashionable mirror & single sink vanity, some child proof functions throughout, security cameras & smart Nest thermostat, large covered patio, stainless steel grill, gas heater installed 2021 for the pool & hot tub/spa, pool equipped with mineral pod system & custom safety net, huge steel workshop is in terrific condition, located in the desirable Fisher’s Landing Subdivision & in the highly rated Barbers Hill ISD &easy access to I-10,Hwy 146 & 99
Location
State TX
County Chambers
Area Chambers County West
Rooms
Bedroom Description All Bedrooms Down,Primary Bed - 1st Floor,Split Plan,Walk-In Closet
Other Rooms 1 Living Area, Formal Dining, Living Area - 1st Floor, Living/Dining Combo, Utility Room in House
Master Bathroom Primary Bath: Double Sinks, Primary Bath: Separate Shower, Primary Bath: Soaking Tub, Secondary Bath(s): Tub/Shower Combo
Kitchen Breakfast Bar, Kitchen open to Family Room, Pantry, Under Cabinet Lighting
Interior
Interior Features Alarm System - Owned, Crown Molding, Fire/Smoke Alarm, High Ceiling, Spa/Hot Tub
Heating Central Gas
Cooling Central Electric
Flooring Carpet, Tile, Vinyl
Fireplaces Number 1
Fireplaces Type Gas Connections
Exterior
Exterior Feature Back Green Space, Back Yard, Back Yard Fenced, Covered Patio/Deck, Patio/Deck, Porch, Side Yard, Spa/Hot Tub, Storage Shed, Workshop
Parking Features Attached Garage
Garage Spaces 2.0
Garage Description Additional Parking, Auto Garage Door Opener, Double-Wide Driveway, Workshop
Pool Gunite, In Ground
Roof Type Composition
Street Surface Concrete,Curbs,Gutters
Private Pool Yes
Building
Lot Description Subdivision Lot
Story 1
Foundation Slab
Lot Size Range 1/4 Up to 1/2 Acre
Sewer Public Sewer
Water Public Water
Structure Type Brick,Wood
New Construction No
Schools
Elementary Schools Barbers Hill North Elementary School
Middle Schools Barbers Hill North Middle School
High Schools Barbers Hill High School
School District 6 - Barbers Hill
Others
Senior Community No
Restrictions No Restrictions,Unknown
Tax ID 29275
Energy Description Ceiling Fans,Digital Program Thermostat
Acceptable Financing Cash Sale, Conventional, FHA, VA
Tax Rate 2.1487
Disclosures Sellers Disclosure
Listing Terms Cash Sale, Conventional, FHA, VA
Financing Cash Sale,Conventional,FHA,VA
Special Listing Condition Sellers Disclosure
Read Less Info
Want to know what your home might be worth? Contact us for a FREE valuation!

Our team is ready to help you sell your home for the highest possible price ASAP

Bought with RE/MAX ONE - Premier

"My job is to find and attract mastery-based agents to the office, protect the culture, and make sure everyone is happy! "








