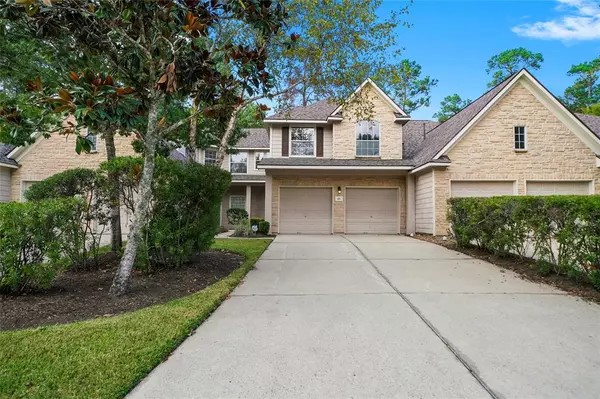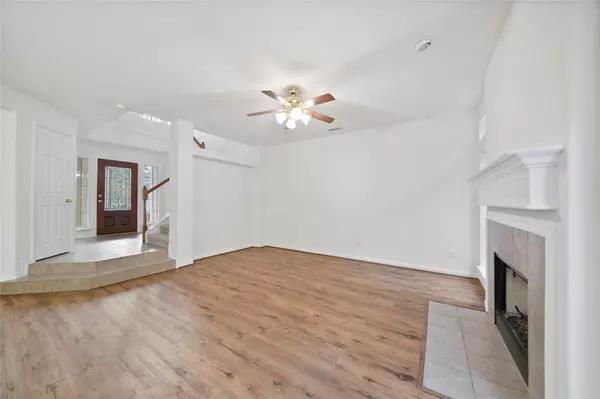$319,900
For more information regarding the value of a property, please contact us for a free consultation.
3 Beds
2.1 Baths
1,907 SqFt
SOLD DATE : 11/30/2022
Key Details
Property Type Townhouse
Sub Type Townhouse
Listing Status Sold
Purchase Type For Sale
Square Footage 1,907 sqft
Price per Sqft $162
Subdivision Wdlnds Village Alden Br 87
MLS Listing ID 42070780
Sold Date 11/30/22
Style Traditional
Bedrooms 3
Full Baths 2
Half Baths 1
HOA Fees $300/mo
Year Built 2002
Annual Tax Amount $4,919
Tax Year 2021
Lot Size 3,112 Sqft
Property Description
Great townhouse in The Woodlands located on a greenbelt lot in the desired Greenhill Terrace neighborhood. Easy access to FM 242, FM 1488 and I-45. So much privacy in this home with tons of light filtering into this open floorplan. Family room features a gas fireplace and new vinyl plank floors. Large kitchen has breakfast bar, island, stainless appliances including refrigerator with breakfast nook overlooking front courtyard/entry. Spacious Primary suite with ensuite bath with double sinks, soaking tub and separate shower. Large Gameroom upstairs can offer flex space with many uses with all new carpet upstairs too. Backyard is your own private "Zen Garden", complete with covered arbor, water fountain, sprinkler system and tranquil landscape all backing to greenspace. Vinyl Plank Floors, whole house interior paint and carpet completed in Oct. 2022.
Location
State TX
County Montgomery
Area The Woodlands
Rooms
Bedroom Description All Bedrooms Up,En-Suite Bath,Primary Bed - 2nd Floor,Walk-In Closet
Other Rooms Breakfast Room, Family Room, Formal Dining, Gameroom Up, Living Area - 1st Floor, Utility Room in House
Master Bathroom Half Bath, Primary Bath: Double Sinks, Primary Bath: Separate Shower, Primary Bath: Soaking Tub, Secondary Bath(s): Tub/Shower Combo
Kitchen Breakfast Bar, Island w/o Cooktop, Pantry
Interior
Interior Features Alarm System - Owned, Formal Entry/Foyer, Refrigerator Included
Heating Central Gas
Cooling Central Electric
Flooring Carpet, Tile, Vinyl Plank
Fireplaces Number 1
Fireplaces Type Gas Connections, Gaslog Fireplace
Appliance Electric Dryer Connection, Full Size, Gas Dryer Connections, Refrigerator
Laundry Utility Rm in House
Exterior
Exterior Feature Area Tennis Courts, Back Green Space, Back Yard, Patio/Deck, Sprinkler System
Parking Features Attached Garage
Garage Spaces 2.0
Roof Type Composition
Street Surface Concrete,Curbs
Private Pool No
Building
Story 2
Unit Location Greenbelt
Entry Level Levels 1 and 2
Foundation Slab
Water Water District
Structure Type Cement Board,Stone
New Construction No
Schools
Elementary Schools Powell Elementary School (Conroe)
Middle Schools Mccullough Junior High School
High Schools The Woodlands High School
School District 11 - Conroe
Others
HOA Fee Include Exterior Building,Grounds,Insurance
Senior Community No
Tax ID 9719-87-01800
Ownership Full Ownership
Acceptable Financing Cash Sale, Conventional, FHA, VA
Tax Rate 2.1816
Disclosures Estate, Mud, No Disclosures
Listing Terms Cash Sale, Conventional, FHA, VA
Financing Cash Sale,Conventional,FHA,VA
Special Listing Condition Estate, Mud, No Disclosures
Read Less Info
Want to know what your home might be worth? Contact us for a FREE valuation!

Our team is ready to help you sell your home for the highest possible price ASAP

Bought with Better Homes and Gardens Real Estate Gary Greene - The Woodlands

"My job is to find and attract mastery-based agents to the office, protect the culture, and make sure everyone is happy! "








