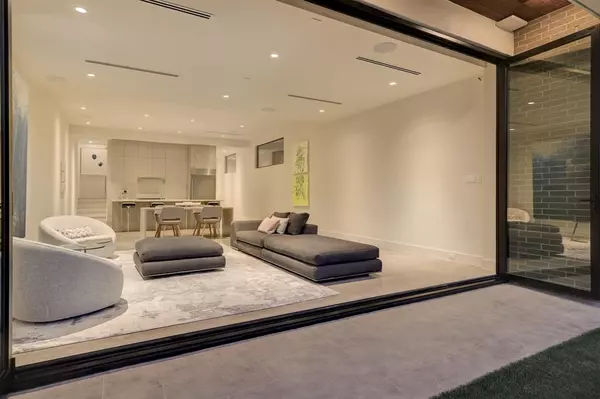$1,595,000
For more information regarding the value of a property, please contact us for a free consultation.
4 Beds
3.1 Baths
3,927 SqFt
SOLD DATE : 12/01/2022
Key Details
Property Type Single Family Home
Listing Status Sold
Purchase Type For Sale
Square Footage 3,927 sqft
Price per Sqft $393
Subdivision Camp Logan
MLS Listing ID 12690440
Sold Date 12/01/22
Style Contemporary/Modern
Bedrooms 4
Full Baths 3
Half Baths 1
Year Built 2019
Annual Tax Amount $23,516
Tax Year 2021
Lot Size 2,625 Sqft
Acres 0.0603
Property Description
This custom-built modern oasis is superbly situated on one of only two streets that border Memorial Park. The open concept first floor living features a custom designed kitchen, tuxedo style cabinets by Madeval, Calcutta Gold quartz countertops/backsplash, Sub-Zero/Wolf appliances & 140 bottle dual-zone wine fridge. Living area features bi-folding glass doors that fully open to a private courtyard enveloped in greenery. The second level Master Retreat features White Oak floors, expansive master bath with freestanding tub & spacious walk-in shower complete with Hansgrohe rain/shower heads and large walk-in closet. The third floor is home to a game/media room and covered veranda with expansive Memorial Park views. There are 2 additional guest suites in total plus a bonus wellness room complete with infrared sauna and hot/cold plunge tub. Monitored home security system, neighborhood mobile patrol security. Full home automation and audio by Control4. Pool is possible. A must see!
Location
State TX
County Harris
Area Memorial Park
Rooms
Bedroom Description All Bedrooms Up,En-Suite Bath,Primary Bed - 2nd Floor,Walk-In Closet
Other Rooms 1 Living Area, Formal Living, Gameroom Up, Home Office/Study, Living Area - 1st Floor, Living/Dining Combo, Utility Room in House
Master Bathroom Half Bath, Primary Bath: Double Sinks, Primary Bath: Separate Shower, Primary Bath: Soaking Tub
Kitchen Island w/o Cooktop, Kitchen open to Family Room, Soft Closing Cabinets, Under Cabinet Lighting, Walk-in Pantry
Interior
Interior Features Alarm System - Owned, Balcony, Drapes/Curtains/Window Cover, Dryer Included, Elevator Shaft, Fire/Smoke Alarm, High Ceiling, Prewired for Alarm System, Refrigerator Included, Spa/Hot Tub, Washer Included, Wired for Sound
Heating Central Gas, Zoned
Cooling Central Gas, Zoned
Flooring Carpet, Concrete, Wood
Fireplaces Number 1
Fireplaces Type Gaslog Fireplace
Exterior
Exterior Feature Balcony, Covered Patio/Deck, Fully Fenced, Outdoor Fireplace, Patio/Deck, Sprinkler System
Parking Features Attached Garage
Garage Spaces 2.0
Garage Description Additional Parking
Roof Type Composition
Street Surface Asphalt
Private Pool No
Building
Lot Description Patio Lot
Story 3
Foundation Slab on Builders Pier
Lot Size Range 0 Up To 1/4 Acre
Sewer Public Sewer
Water Public Water
Structure Type Brick,Other,Stucco,Wood
New Construction No
Schools
Elementary Schools Memorial Elementary School (Houston)
Middle Schools Hogg Middle School (Houston)
High Schools Lamar High School (Houston)
School District 27 - Houston
Others
Senior Community No
Restrictions Deed Restrictions
Tax ID 136-429-001-0002
Ownership Full Ownership
Energy Description Ceiling Fans,Digital Program Thermostat,Energy Star Appliances,Energy Star/CFL/LED Lights,High-Efficiency HVAC,HVAC>13 SEER,Insulated Doors,Insulated/Low-E windows,Insulation - Spray-Foam,Tankless/On-Demand H2O Heater
Acceptable Financing Cash Sale, Conventional, FHA, VA
Tax Rate 2.3307
Disclosures Sellers Disclosure
Listing Terms Cash Sale, Conventional, FHA, VA
Financing Cash Sale,Conventional,FHA,VA
Special Listing Condition Sellers Disclosure
Read Less Info
Want to know what your home might be worth? Contact us for a FREE valuation!

Our team is ready to help you sell your home for the highest possible price ASAP

Bought with The Reyna Group
"My job is to find and attract mastery-based agents to the office, protect the culture, and make sure everyone is happy! "








