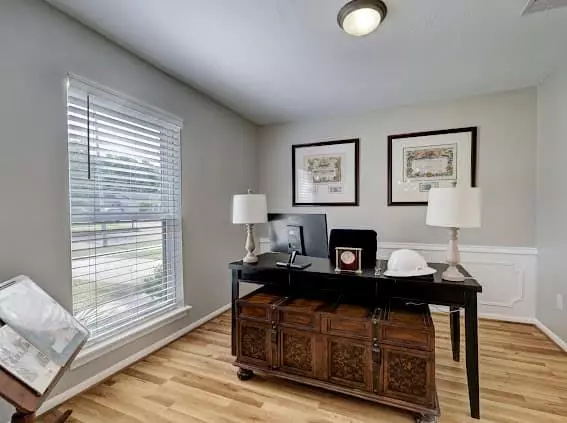$398,500
For more information regarding the value of a property, please contact us for a free consultation.
3 Beds
2.1 Baths
2,056 SqFt
SOLD DATE : 12/02/2022
Key Details
Property Type Single Family Home
Listing Status Sold
Purchase Type For Sale
Square Footage 2,056 sqft
Price per Sqft $186
Subdivision Ashford South Sec 02
MLS Listing ID 30092823
Sold Date 12/02/22
Style Traditional
Bedrooms 3
Full Baths 2
Half Baths 1
HOA Fees $54/ann
HOA Y/N 1
Year Built 1970
Annual Tax Amount $6,534
Tax Year 2021
Lot Size 7,920 Sqft
Acres 0.1818
Property Description
Beautifully updated and immaculately kept home with a pool in the Energy Corridor! You can tell a designer got a hold of this home...such great detail! Fresh paint inside & out - ALL painted, Kitchen has new range, hood & dishwasher, freshly painted cabinets, stainless appliances; the Primary Bathroom...dreamy...it feels like you've stepped into a spa with a soaker tub, separate shower, double sinks, all new tile & butcherblock counters; home updated with copper wiring; new blinds throughout; new wood panel flooring; all new fixtures, chandeliers & fans throughout; all new duct work, ALL NEW!!! Great community pool is walking distance. Close to Terry Hershey Park with trails for biking/running. NEVER FLOODED DURING HARVEY.
Location
State TX
County Harris
Area Energy Corridor
Rooms
Bedroom Description All Bedrooms Down
Other Rooms 1 Living Area, Breakfast Room, Utility Room in House
Master Bathroom Primary Bath: Separate Shower, Primary Bath: Soaking Tub, Secondary Bath(s): Tub/Shower Combo
Den/Bedroom Plus 3
Kitchen Pantry
Interior
Heating Central Gas
Cooling Central Electric
Flooring Laminate, Tile, Wood
Fireplaces Number 1
Exterior
Exterior Feature Back Yard, Patio/Deck
Parking Features Attached/Detached Garage
Garage Spaces 2.0
Garage Description Porte-Cochere
Pool Gunite, In Ground
Roof Type Composition
Street Surface Concrete,Gutters
Private Pool Yes
Building
Lot Description Subdivision Lot
Story 1
Foundation Slab
Lot Size Range 0 Up To 1/4 Acre
Sewer Public Sewer
Water Public Water
Structure Type Brick,Wood
New Construction No
Schools
Elementary Schools Ashford/Shadowbriar Elementary School
Middle Schools West Briar Middle School
High Schools Westside High School
School District 27 - Houston
Others
HOA Fee Include Clubhouse,Grounds,Recreational Facilities
Senior Community No
Restrictions Deed Restrictions
Tax ID 101-012-000-0018
Ownership Full Ownership
Energy Description Ceiling Fans,Digital Program Thermostat
Acceptable Financing Cash Sale, Conventional, FHA, VA
Tax Rate 2.3307
Disclosures Mud, Sellers Disclosure
Listing Terms Cash Sale, Conventional, FHA, VA
Financing Cash Sale,Conventional,FHA,VA
Special Listing Condition Mud, Sellers Disclosure
Read Less Info
Want to know what your home might be worth? Contact us for a FREE valuation!

Our team is ready to help you sell your home for the highest possible price ASAP

Bought with San Antonio Portfolio KW RE
"My job is to find and attract mastery-based agents to the office, protect the culture, and make sure everyone is happy! "








