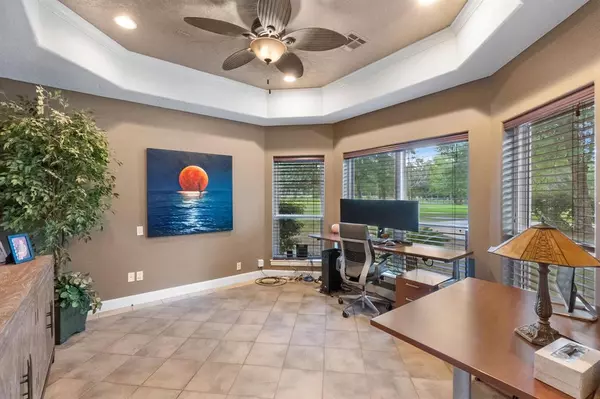$995,000
For more information regarding the value of a property, please contact us for a free consultation.
4 Beds
3.1 Baths
4,525 SqFt
SOLD DATE : 11/22/2022
Key Details
Property Type Single Family Home
Listing Status Sold
Purchase Type For Sale
Square Footage 4,525 sqft
Price per Sqft $209
Subdivision Ascot Farms 03
MLS Listing ID 58671152
Sold Date 11/22/22
Style Traditional
Bedrooms 4
Full Baths 3
Half Baths 1
Year Built 1998
Annual Tax Amount $11,375
Tax Year 2021
Lot Size 5.000 Acres
Acres 5.0
Property Description
Private, country living, yet close to The Woodlands! Spacious, updated home on 5-acre lot. LIGHTLY RESTRICTED/NO HOA, LOW TAX RATE! NOT IN FLOOD ZONE/NEVER FLOODED! POOL/SPA. Open floor plan, great for entertaining, updated kitchen with built-in, extra-large subzero refrigerator, separate built-in ice maker, and brand new energy star appliances. Step into luxury in a completely remodeled primary bathroom with walk-in granite shower, complete with LED Mirror and chandelier! Primary bedroom downstairs. Large, covered patio that wraps around the multi-room, air-conditioned shop/private workspace. Fully fenced-in property and automatic privacy gate. Gorgeous, picture windows give way to backyard view of pool/spa and large open green space. New double paned, energy efficient windows (exception-picture windows). Main house AC units replaced within last 5 years. Brand new 2022 carpet, never lived in, throughout most of home. Per MCAD-Total Sq. footage includes detached shop.
Location
State TX
County Montgomery
Area Magnolia/1488 East
Rooms
Bedroom Description Primary Bed - 1st Floor
Other Rooms 1 Living Area, Breakfast Room, Formal Dining, Gameroom Up, Guest Suite, Home Office/Study, Kitchen/Dining Combo, Living Area - 1st Floor, Living/Dining Combo, Utility Room in House
Master Bathroom Half Bath, Primary Bath: Double Sinks, Primary Bath: Shower Only, Secondary Bath(s): Tub/Shower Combo
Kitchen Breakfast Bar, Island w/ Cooktop, Kitchen open to Family Room, Pantry, Pots/Pans Drawers, Reverse Osmosis, Under Cabinet Lighting
Interior
Interior Features Balcony, Crown Molding, Fire/Smoke Alarm, Formal Entry/Foyer, High Ceiling, Refrigerator Included, Spa/Hot Tub
Heating Propane
Cooling Central Electric
Flooring Carpet, Tile, Wood
Fireplaces Number 1
Fireplaces Type Gas Connections, Wood Burning Fireplace
Exterior
Exterior Feature Back Green Space, Back Yard, Back Yard Fenced, Balcony, Covered Patio/Deck, Cross Fenced, Fully Fenced, Patio/Deck, Porch, Private Driveway, Spa/Hot Tub, Storage Shed, Workshop
Parking Features Detached Garage, Oversized Garage
Garage Spaces 3.0
Garage Description Additional Parking, Auto Driveway Gate, Auto Garage Door Opener, Boat Parking, Circle Driveway, RV Parking, Single-Wide Driveway, Workshop
Pool Gunite, Heated, In Ground
Roof Type Composition
Street Surface Asphalt
Accessibility Automatic Gate, Driveway Gate
Private Pool Yes
Building
Lot Description Subdivision Lot
Faces North
Story 2
Foundation Slab
Lot Size Range 5 Up to 10 Acres
Sewer Septic Tank
Water Well
Structure Type Brick
New Construction No
Schools
Elementary Schools Cedric C. Smith Elementary School
Middle Schools Bear Branch Junior High School
High Schools Magnolia High School
School District 36 - Magnolia
Others
Senior Community No
Restrictions Deed Restrictions,Horses Allowed
Tax ID 2195-03-03800
Energy Description Attic Vents,Ceiling Fans,Digital Program Thermostat,Energy Star Appliances,Insulated/Low-E windows
Acceptable Financing Cash Sale, Conventional
Tax Rate 1.8587
Disclosures Exclusions, Sellers Disclosure
Listing Terms Cash Sale, Conventional
Financing Cash Sale,Conventional
Special Listing Condition Exclusions, Sellers Disclosure
Read Less Info
Want to know what your home might be worth? Contact us for a FREE valuation!

Our team is ready to help you sell your home for the highest possible price ASAP

Bought with RE/MAX Universal Vintage

"My job is to find and attract mastery-based agents to the office, protect the culture, and make sure everyone is happy! "








