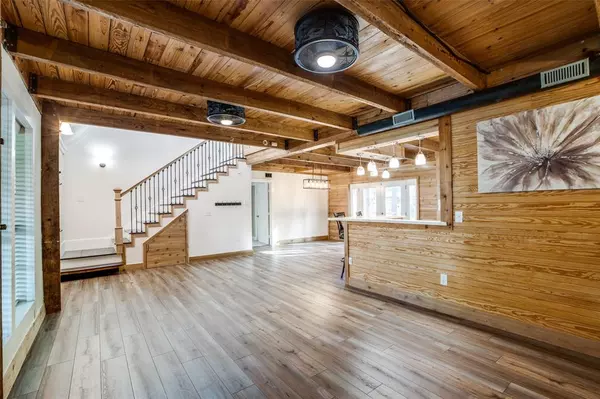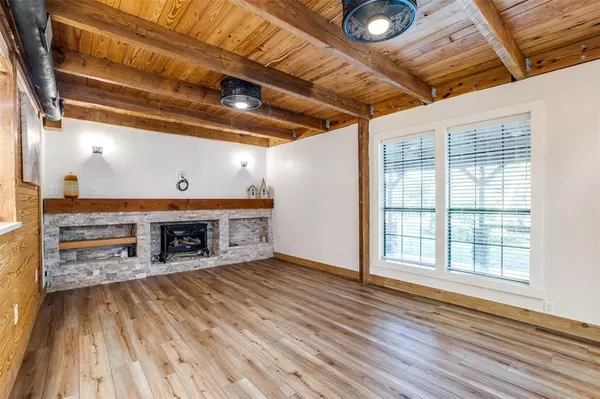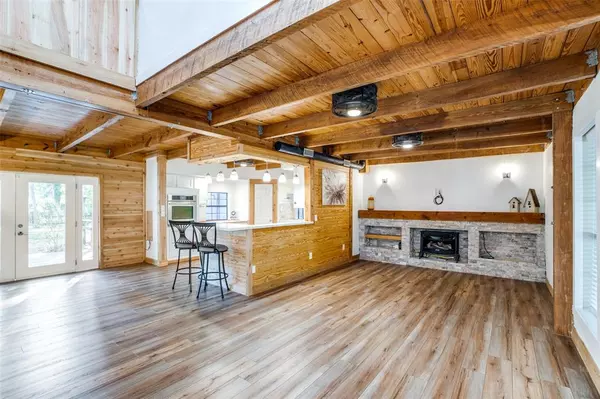$374,000
For more information regarding the value of a property, please contact us for a free consultation.
4 Beds
3.1 Baths
2,276 SqFt
SOLD DATE : 12/07/2022
Key Details
Property Type Single Family Home
Listing Status Sold
Purchase Type For Sale
Square Footage 2,276 sqft
Price per Sqft $161
Subdivision Westwood 04
MLS Listing ID 8324287
Sold Date 12/07/22
Style Other Style,Ranch
Bedrooms 4
Full Baths 3
Half Baths 1
HOA Fees $18/ann
HOA Y/N 1
Year Built 1998
Annual Tax Amount $4,882
Tax Year 2021
Lot Size 0.459 Acres
Acres 0.4591
Property Description
Welcome to your very own charming 4 bedroom, 3 1/2 bathroom log cabin home! You will fall in love from the circular drive to the large front porch with swing to the two primary bedrooms- all on almost a half-acre! The first floor offers a primary with en-suite bathroom plus a well-appointed cedar lined half bath. Enjoy the updated kitchen with eating area and views of the large backyard. The family room offers a beautiful stone mantel and standalone gas log fireplace. The second floor includes another primary bedroom with en-suite bathroom, two other secondary bedrooms, another full bath / utility room. The third level offers a loft which could be used as an office or game/flex room. Wyze doorbell camera and alarm stay with house. Fresh landscaping, 2 storage sheds and a workshop. Updated light fixtures, upgraded Waterproof Laminate Flooring, new counter tops...too many upgrades to list. Community pool, low HOA, no MUD and low taxes. Please see upgrade sheet.
Location
State TX
County Montgomery
Area Magnolia/1488 East
Rooms
Bedroom Description 2 Primary Bedrooms,En-Suite Bath,Primary Bed - 1st Floor,Split Plan,Walk-In Closet
Other Rooms Family Room, Gameroom Up, Guest Suite, Kitchen/Dining Combo, Living Area - 1st Floor, Living Area - 3rd Floor, Loft, Utility Room in House
Master Bathroom Half Bath, Primary Bath: Double Sinks, Primary Bath: Jetted Tub, Primary Bath: Tub/Shower Combo, Secondary Bath(s): Tub/Shower Combo
Kitchen Breakfast Bar, Kitchen open to Family Room
Interior
Interior Features 2 Staircases, Balcony, Drapes/Curtains/Window Cover, Fire/Smoke Alarm, High Ceiling
Heating Central Electric
Cooling Central Electric
Flooring Carpet, Tile, Vinyl Plank
Fireplaces Number 1
Fireplaces Type Freestanding, Gas Connections, Gaslog Fireplace
Exterior
Exterior Feature Back Yard, Back Yard Fenced, Balcony, Covered Patio/Deck, Patio/Deck, Porch, Side Yard, Sprinkler System, Storage Shed, Workshop
Garage Description Circle Driveway
Roof Type Other
Private Pool No
Building
Lot Description Subdivision Lot
Story 2
Foundation Slab
Lot Size Range 1/4 Up to 1/2 Acre
Sewer Other Water/Sewer
Water Aerobic, Other Water/Sewer
Structure Type Log Home
New Construction No
Schools
Elementary Schools Tom R. Ellisor Elementary School
Middle Schools Bear Branch Junior High School
High Schools Magnolia High School
School District 36 - Magnolia
Others
Senior Community No
Restrictions Deed Restrictions
Tax ID 9495-04-13700
Energy Description Ceiling Fans,High-Efficiency HVAC,HVAC>13 SEER
Acceptable Financing Cash Sale, Conventional, FHA, VA
Tax Rate 1.8587
Disclosures Sellers Disclosure
Listing Terms Cash Sale, Conventional, FHA, VA
Financing Cash Sale,Conventional,FHA,VA
Special Listing Condition Sellers Disclosure
Read Less Info
Want to know what your home might be worth? Contact us for a FREE valuation!

Our team is ready to help you sell your home for the highest possible price ASAP

Bought with Walzel Properties - Spring

"My job is to find and attract mastery-based agents to the office, protect the culture, and make sure everyone is happy! "








