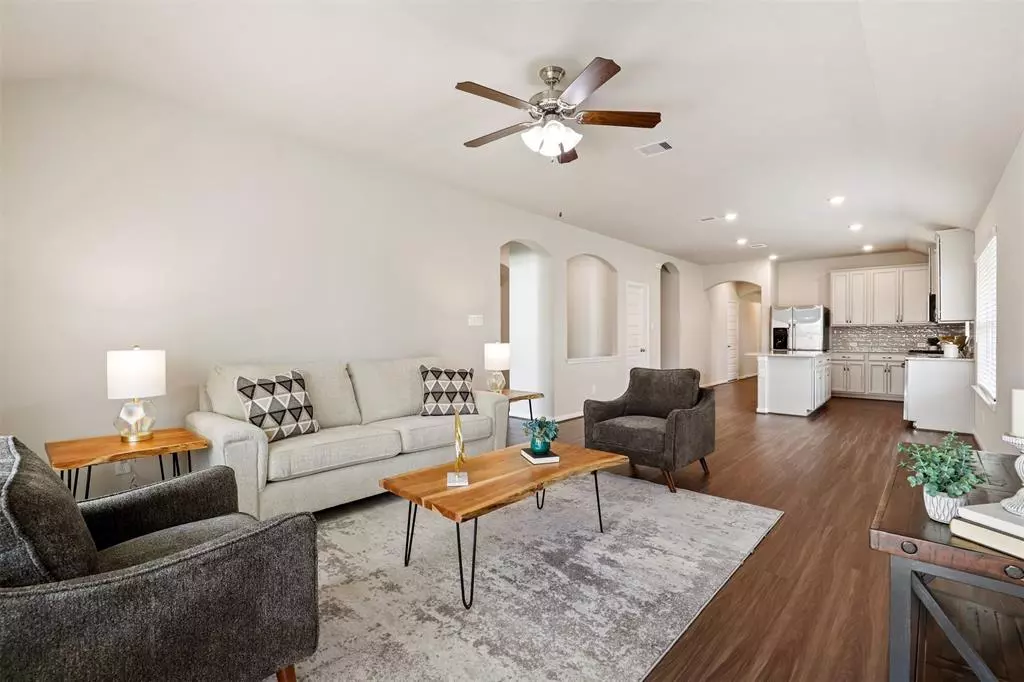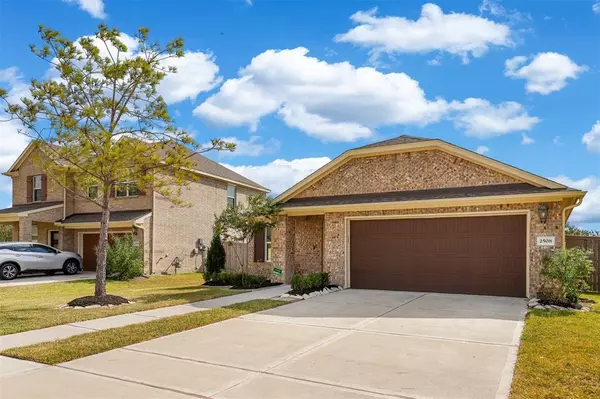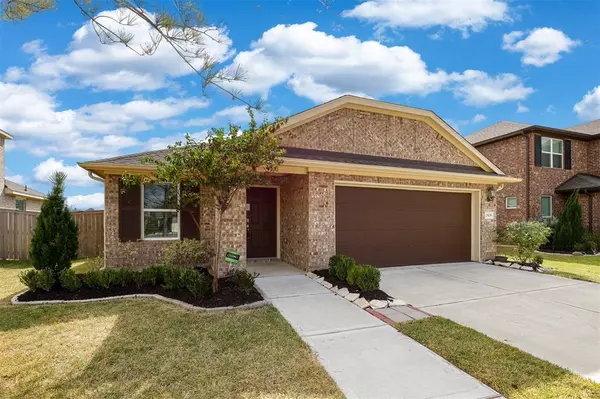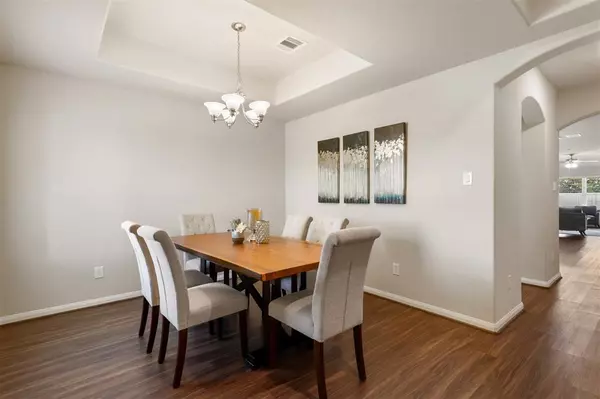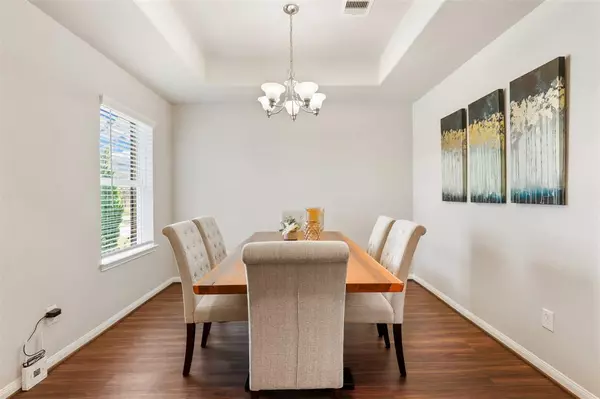$329,000
For more information regarding the value of a property, please contact us for a free consultation.
3 Beds
2 Baths
1,736 SqFt
SOLD DATE : 12/09/2022
Key Details
Property Type Single Family Home
Listing Status Sold
Purchase Type For Sale
Square Footage 1,736 sqft
Price per Sqft $192
Subdivision Riverstone Ranch/Clear Crk Sec
MLS Listing ID 39656211
Sold Date 12/09/22
Style Traditional
Bedrooms 3
Full Baths 2
HOA Fees $68/ann
HOA Y/N 1
Year Built 2019
Annual Tax Amount $9,372
Tax Year 2021
Lot Size 7,148 Sqft
Acres 0.1641
Property Description
Gorgeous, move-in ready 3 bed, 2 bath single story home! Enjoy beautiful and easy to maintain solid surface floors throughout the living areas including the front formal dining room. Architectural details like arched entries and art niches add loads of charm! Bright and spacious living room has all the natural light and is just steps from the kitchen featuring granite counters, a large island with seating. SS appliances, and subway tile backsplash. Retreat to the primary bedroom with an en-suite bath with dual sinks, garden tub, separate glassed-in shower, and large walk-in closet. Don't miss the bonus area facing the living room that would make a great office, study area, or dry bar! Two more spacious bedrooms share a bath in a separate hallway. Step out back for a large fully fenced backyard with covered patio and lots of green space! Community amenities include lakes, a pool, playgrounds, parks, and walking trails!
Location
State TX
County Harris
Area Pearland
Rooms
Bedroom Description All Bedrooms Down
Other Rooms Living Area - 1st Floor
Master Bathroom Primary Bath: Double Sinks, Secondary Bath(s): Tub/Shower Combo
Kitchen Walk-in Pantry
Interior
Interior Features Fire/Smoke Alarm, Prewired for Alarm System
Heating Central Electric
Cooling Central Electric
Flooring Carpet, Tile
Exterior
Parking Features Attached Garage
Garage Spaces 2.0
Garage Description Double-Wide Driveway
Roof Type Composition
Street Surface Concrete
Private Pool No
Building
Lot Description Subdivision Lot
Faces North
Story 1
Foundation Slab
Lot Size Range 0 Up To 1/4 Acre
Water Water District
Structure Type Brick,Cement Board
New Construction No
Schools
Elementary Schools South Belt Elementary School
Middle Schools Thompson Intermediate School
High Schools Dobie High School
School District 41 - Pasadena
Others
Senior Community No
Restrictions Unknown
Tax ID 150-055-003-0050
Energy Description Attic Vents
Acceptable Financing Cash Sale, Conventional
Tax Rate 3.6869
Disclosures Sellers Disclosure
Listing Terms Cash Sale, Conventional
Financing Cash Sale,Conventional
Special Listing Condition Sellers Disclosure
Read Less Info
Want to know what your home might be worth? Contact us for a FREE valuation!

Our team is ready to help you sell your home for the highest possible price ASAP

Bought with Luxe Real Estate

"My job is to find and attract mastery-based agents to the office, protect the culture, and make sure everyone is happy! "



