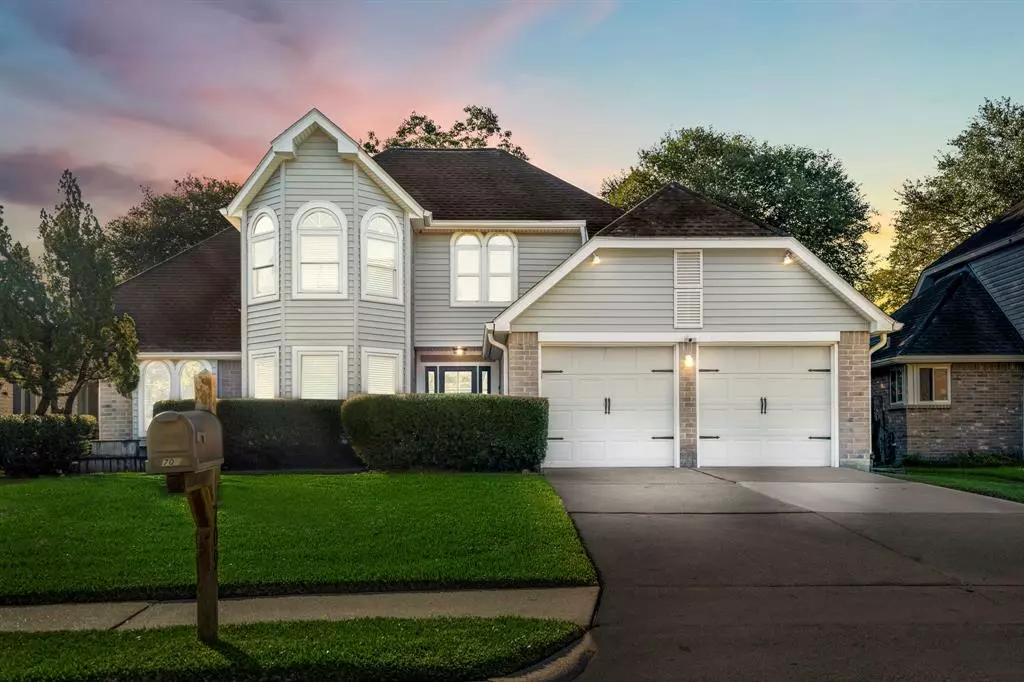$364,900
For more information regarding the value of a property, please contact us for a free consultation.
3 Beds
2.1 Baths
1,896 SqFt
SOLD DATE : 12/09/2022
Key Details
Property Type Single Family Home
Listing Status Sold
Purchase Type For Sale
Square Footage 1,896 sqft
Price per Sqft $189
Subdivision Regency Estates
MLS Listing ID 65182426
Sold Date 12/09/22
Style Traditional
Bedrooms 3
Full Baths 2
Half Baths 1
HOA Fees $2/ann
HOA Y/N 1
Year Built 1983
Annual Tax Amount $6,653
Tax Year 2021
Lot Size 6,621 Sqft
Acres 0.152
Property Description
Don't let this one get away! REMODELED home located in Friendswood ISD, centrally located to restaurants & shopping with easy access to main thoroughfares.Beautifully updated home with completely renovated primary restroom & kitchen. NEW paint, new hardware, updated lighting, & all new flooring throughout the home.This home has high-ceilings with lots of natural light. LOVE TO entertain? This is the house!There is ample parking with a double-wide driveway and 2-car garage.There are multiple dining areas with an eat in kitchen, family dining table open onto the open-concept living room, & an oversized patio just out the back door for extra dining & entertaining space. Wonderful private, fenced backyard with plenty of room to add a pool!The 1st floor primary boasts a grand closet in its private, en-suite spa-like restroom retreat.Upgraded windows provide a quiet sanctuary.DID NOT flood during Harvey!This one won't last long.
Open House: Saturday 9/17/22 from 11am-1pm.
Location
State TX
County Galveston
Area Friendswood
Rooms
Bedroom Description Primary Bed - 1st Floor
Other Rooms Family Room, Formal Dining, Living Area - 1st Floor, Utility Room in House
Master Bathroom Half Bath, Primary Bath: Double Sinks
Interior
Interior Features High Ceiling
Heating Central Gas
Cooling Central Electric
Flooring Carpet, Tile
Fireplaces Number 1
Fireplaces Type Wood Burning Fireplace
Exterior
Parking Features Attached Garage
Garage Spaces 2.0
Garage Description Double-Wide Driveway
Roof Type Composition
Street Surface Concrete,Curbs
Private Pool No
Building
Lot Description Subdivision Lot
Faces North
Story 2
Foundation Slab
Lot Size Range 0 Up To 1/4 Acre
Sewer Public Sewer
Water Public Water
Structure Type Brick,Vinyl
New Construction No
Schools
Elementary Schools Westwood Elementary School (Friendswood)
Middle Schools Friendswood Junior High School
High Schools Friendswood High School
School District 20 - Friendswood
Others
Senior Community No
Restrictions Deed Restrictions
Tax ID 6071-0000-0048-000
Ownership Full Ownership
Energy Description Attic Vents,Ceiling Fans,Digital Program Thermostat,Insulated/Low-E windows,Insulation - Other
Acceptable Financing Cash Sale, Conventional, FHA, VA
Tax Rate 2.2832
Disclosures Sellers Disclosure
Listing Terms Cash Sale, Conventional, FHA, VA
Financing Cash Sale,Conventional,FHA,VA
Special Listing Condition Sellers Disclosure
Read Less Info
Want to know what your home might be worth? Contact us for a FREE valuation!

Our team is ready to help you sell your home for the highest possible price ASAP

Bought with Realty Associates

"My job is to find and attract mastery-based agents to the office, protect the culture, and make sure everyone is happy! "








