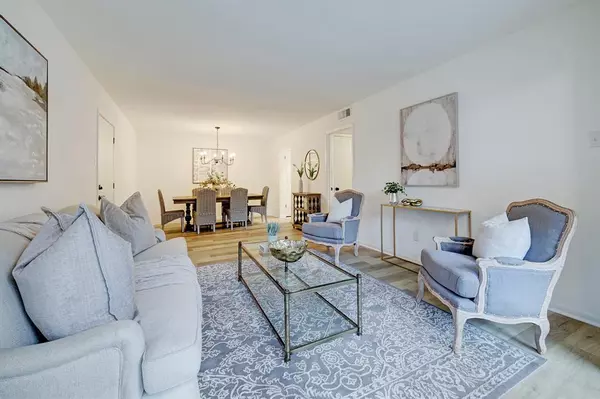$185,000
For more information regarding the value of a property, please contact us for a free consultation.
2 Beds
2 Baths
1,163 SqFt
SOLD DATE : 12/12/2022
Key Details
Property Type Condo
Sub Type Condominium
Listing Status Sold
Purchase Type For Sale
Square Footage 1,163 sqft
Price per Sqft $155
Subdivision Bayou Woods Condo
MLS Listing ID 35130324
Sold Date 12/12/22
Style Traditional
Bedrooms 2
Full Baths 2
HOA Fees $611/mo
Year Built 1972
Annual Tax Amount $4,016
Tax Year 2021
Lot Size 6.631 Acres
Property Description
Charming and updated first floor condo in desirable Bayou Woods in the Memorial area. Excellent location deep in the community overlooking the courtyard and pool. Updates include new flooring, hardware, lighting, fixtures, tile, windows, paint, brick flooring in study, recessed lighting, subway backsplash and quartzite countertops. Open floor plan with family room overlooking the dining room and study/sun room. Hall bathroom is fresh and clean with subway tile, penny tile flooring and quartzite counter top. The primary bedroom has an attached bathroom with a walk-in closet, linen closet, secondary closet, hexagon floor tile and private bath/shower area. HOA includes all utilities-electric, water, sewer, 24-hour manned gate, trash pickup at door, cable tv and basic insurance. Community features 2 pools, gas grills, pool houses, ice machines and club house. Zoned to excellent SBISD schools. This home has been lovingly cared for and has 2 reserved parking spaces and a large storage unit.
Location
State TX
County Harris
Area Memorial Close In
Rooms
Bedroom Description 2 Bedrooms Down,All Bedrooms Down,Primary Bed - 1st Floor,Walk-In Closet
Other Rooms Family Room, Formal Dining, Home Office/Study, Sun Room, Utility Room in House
Master Bathroom Primary Bath: Tub/Shower Combo, Secondary Bath(s): Tub/Shower Combo
Den/Bedroom Plus 2
Kitchen Pantry, Under Cabinet Lighting
Interior
Interior Features Drapes/Curtains/Window Cover, Refrigerator Included
Heating Central Electric
Cooling Central Electric
Flooring Brick, Carpet, Vinyl
Appliance Dryer Included, Electric Dryer Connection, Full Size, Refrigerator, Washer Included
Dryer Utilities 1
Laundry Utility Rm in House
Exterior
Exterior Feature Clubhouse, Controlled Access, Front Green Space, Storage
Carport Spaces 2
Roof Type Composition
Street Surface Concrete
Accessibility Manned Gate
Private Pool No
Building
Faces East
Story 1
Unit Location Courtyard,On Corner,Overlooking Pool
Entry Level Level 1
Foundation Slab
Sewer Public Sewer
Water Public Water
Structure Type Brick,Wood
New Construction No
Schools
Elementary Schools Hunters Creek Elementary School
Middle Schools Spring Branch Middle School (Spring Branch)
High Schools Memorial High School (Spring Branch)
School District 49 - Spring Branch
Others
HOA Fee Include Cable TV,Clubhouse,Courtesy Patrol,Electric,Exterior Building,Grounds,Insurance,On Site Guard,Recreational Facilities,Trash Removal,Utilities,Water and Sewer
Senior Community No
Tax ID 112-094-000-0002
Energy Description Ceiling Fans,Digital Program Thermostat,Insulated/Low-E windows,Insulation - Batt,North/South Exposure
Acceptable Financing Cash Sale, Conventional, FHA, VA
Tax Rate 2.4415
Disclosures Sellers Disclosure
Listing Terms Cash Sale, Conventional, FHA, VA
Financing Cash Sale,Conventional,FHA,VA
Special Listing Condition Sellers Disclosure
Read Less Info
Want to know what your home might be worth? Contact us for a FREE valuation!

Our team is ready to help you sell your home for the highest possible price ASAP

Bought with RE/MAX Signature

"My job is to find and attract mastery-based agents to the office, protect the culture, and make sure everyone is happy! "








