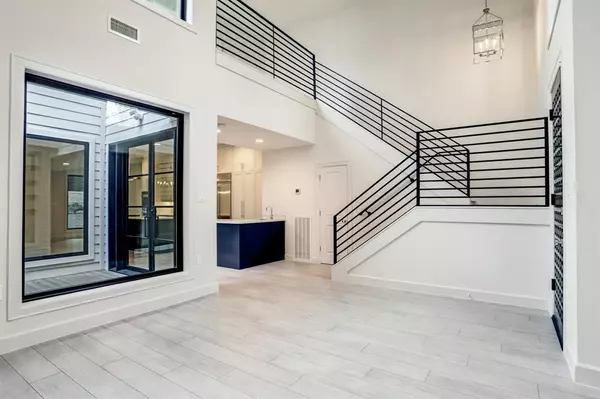$875,000
For more information regarding the value of a property, please contact us for a free consultation.
3 Beds
3 Baths
3,542 SqFt
SOLD DATE : 12/12/2022
Key Details
Property Type Townhouse
Sub Type Townhouse
Listing Status Sold
Purchase Type For Sale
Square Footage 3,542 sqft
Price per Sqft $239
Subdivision One Sage Road
MLS Listing ID 43543240
Sold Date 12/12/22
Style Traditional
Bedrooms 3
Full Baths 3
HOA Fees $208/ann
Year Built 1971
Lot Size 2,700 Sqft
Property Description
Taken to the studs, this exceptional townhome in close-in Tanglewood area shows like new. Never flooded* and located on a quiet dead end street with plenty of guest parking. The spacious living area features soaring ceilings with built-ins, gas log fireplace and a wall of windows siding to a two story atrium which gives light also the the kitchen, dining room and breakfast room. The sleek Chef's kitchen with island offers quartz counters, Wolf six burner gas cook top, stainless KitchenAid refrigerator/freezer and double ovens and dishwasher. Plus, there is wet bar with KitchenAid stainless ice maker & beverage/wine refrigerator. Downstairs is a secondary bedroom and full bath. Upstairs is the large primary bedroom with dual sinks & closets and shower, plus another secondary bedroom with en suite bath. Other features include: double paned windows, hardwoods, huge utility room, epoxy coated garage, tankless hot water heater, new HVAC & exterior paint. *per seller
Location
State TX
County Harris
Area Tanglewood Area
Rooms
Bedroom Description 1 Bedroom Down - Not Primary BR,En-Suite Bath,Primary Bed - 2nd Floor,Walk-In Closet
Other Rooms Breakfast Room, Formal Dining, Living Area - 1st Floor, Utility Room in Garage
Master Bathroom Primary Bath: Double Sinks, Primary Bath: Shower Only
Kitchen Breakfast Bar, Island w/ Cooktop, Kitchen open to Family Room, Pantry, Soft Closing Cabinets, Soft Closing Drawers, Under Cabinet Lighting
Interior
Interior Features Atrium, Fire/Smoke Alarm, High Ceiling, Refrigerator Included, Wet Bar
Heating Central Gas, Zoned
Cooling Central Electric, Zoned
Flooring Tile, Wood
Fireplaces Number 1
Fireplaces Type Gas Connections, Gaslog Fireplace, Wood Burning Fireplace
Appliance Electric Dryer Connection, Gas Dryer Connections, Refrigerator
Dryer Utilities 1
Laundry Utility Rm In Garage
Exterior
Exterior Feature Front Green Space, Front Yard, Patio/Deck, Sprinkler System
Parking Features Attached Garage
Garage Spaces 2.0
Roof Type Composition
Street Surface Concrete,Curbs
Private Pool No
Building
Faces West
Story 2
Entry Level Levels 1 and 2
Foundation Slab
Sewer Public Sewer
Water Public Water
Structure Type Brick
New Construction No
Schools
Elementary Schools Briargrove Elementary School
Middle Schools Tanglewood Middle School
High Schools Wisdom High School
School District 27 - Houston
Others
HOA Fee Include Cable TV,Courtesy Patrol,Grounds,Trash Removal
Senior Community No
Tax ID 103-025-000-0002
Ownership Full Ownership
Energy Description Ceiling Fans,Digital Program Thermostat,Insulated/Low-E windows,Tankless/On-Demand H2O Heater
Acceptable Financing Cash Sale, Conventional
Disclosures Sellers Disclosure
Listing Terms Cash Sale, Conventional
Financing Cash Sale,Conventional
Special Listing Condition Sellers Disclosure
Read Less Info
Want to know what your home might be worth? Contact us for a FREE valuation!

Our team is ready to help you sell your home for the highest possible price ASAP

Bought with Martha Turner Sotheby's International Realty
"My job is to find and attract mastery-based agents to the office, protect the culture, and make sure everyone is happy! "








