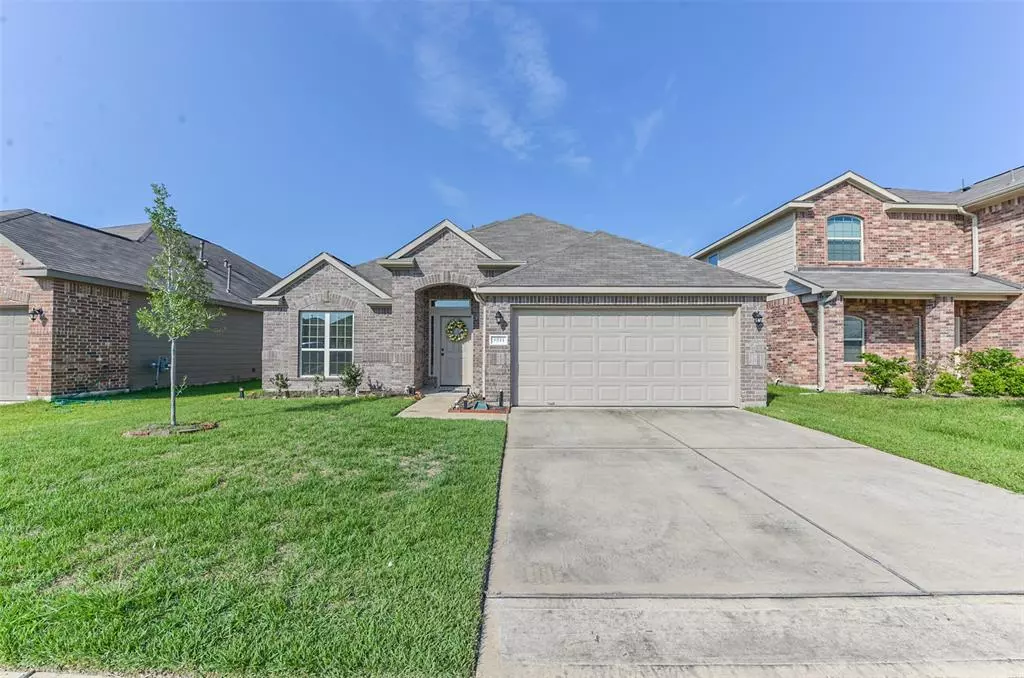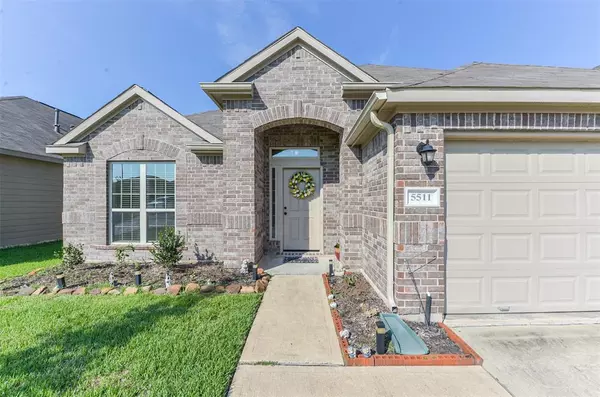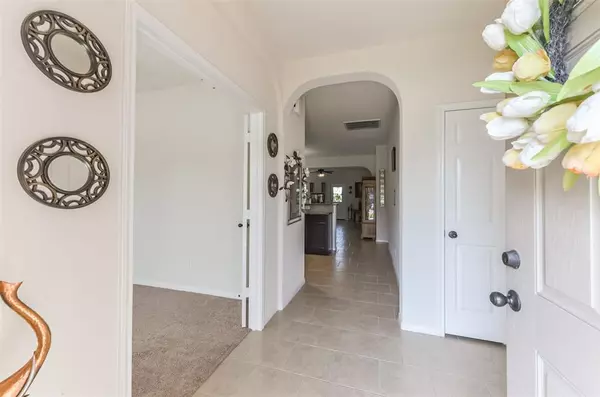$285,000
For more information regarding the value of a property, please contact us for a free consultation.
3 Beds
2 Baths
1,679 SqFt
SOLD DATE : 12/15/2022
Key Details
Property Type Single Family Home
Listing Status Sold
Purchase Type For Sale
Square Footage 1,679 sqft
Price per Sqft $169
Subdivision Plantation Lakes
MLS Listing ID 94516401
Sold Date 12/15/22
Style Traditional
Bedrooms 3
Full Baths 2
HOA Fees $35/ann
HOA Y/N 1
Year Built 2017
Annual Tax Amount $6,196
Tax Year 2021
Lot Size 5,516 Sqft
Acres 0.1266
Property Description
Come on in! Immediately on your left is the office area with large windows to bring in natural light and as you work your way into the kitchen, you'll find beautiful dark cabinets and plenty of granite counter space for prep and small kitchen appliances. From the kitchen, it opens up into the dining and living room so you are able to keep an eye on everything going on! Sit back, relax, and enjoy the football game in your large living room. You have easy access to a bathroom from the common areas down the hall on the right side of the house where you will also find two bedrooms and the laundry room. In your primary suite you have lots of windows that provide tons of natural light and a great view of your backyard. Your bathroom features a tiled shower, soaker tub and double sinks to provide optimal counterspace for your toiletries. Great open floor plan, no back neighbors, water softener, washer and dryer stay. Within walking distance to elementary. Come take a look for yourself!
Location
State TX
County Harris
Area Bear Creek South
Rooms
Bedroom Description Primary Bed - 1st Floor,Walk-In Closet
Other Rooms 1 Living Area, Formal Dining, Home Office/Study, Utility Room in House
Master Bathroom Primary Bath: Double Sinks, Primary Bath: Separate Shower, Primary Bath: Soaking Tub, Secondary Bath(s): Tub/Shower Combo
Kitchen Kitchen open to Family Room, Pantry
Interior
Interior Features Dryer Included, Fire/Smoke Alarm, High Ceiling, Washer Included
Heating Central Gas
Cooling Central Electric
Flooring Carpet, Tile
Exterior
Exterior Feature Back Yard Fenced
Parking Features Attached Garage
Garage Spaces 2.0
Roof Type Composition
Street Surface Concrete
Private Pool No
Building
Lot Description Subdivision Lot
Story 1
Foundation Slab
Lot Size Range 0 Up To 1/4 Acre
Water Water District
Structure Type Brick,Cement Board
New Construction No
Schools
Elementary Schools Emery Elementary School
Middle Schools Thornton Middle School (Cy-Fair)
High Schools Cypress Lakes High School
School District 13 - Cypress-Fairbanks
Others
Senior Community No
Restrictions Deed Restrictions
Tax ID 138-150-001-0028
Energy Description Ceiling Fans,Digital Program Thermostat
Acceptable Financing Cash Sale, Conventional, FHA, Investor, VA
Tax Rate 3.011
Disclosures Mud, Sellers Disclosure
Listing Terms Cash Sale, Conventional, FHA, Investor, VA
Financing Cash Sale,Conventional,FHA,Investor,VA
Special Listing Condition Mud, Sellers Disclosure
Read Less Info
Want to know what your home might be worth? Contact us for a FREE valuation!

Our team is ready to help you sell your home for the highest possible price ASAP

Bought with RE/MAX Real Estate Assoc.

"My job is to find and attract mastery-based agents to the office, protect the culture, and make sure everyone is happy! "








