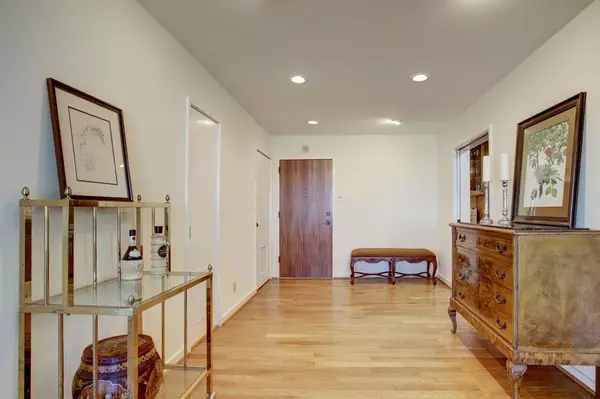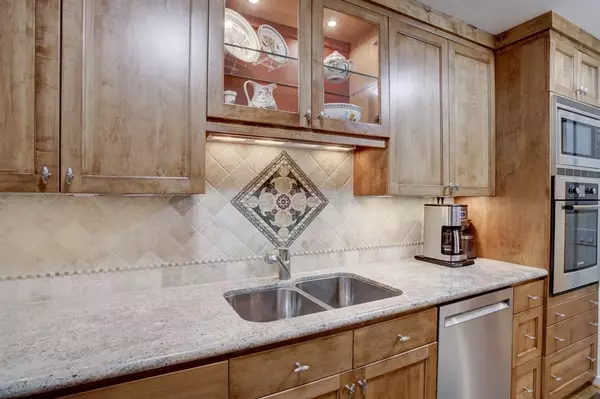$287,000
For more information regarding the value of a property, please contact us for a free consultation.
1 Bed
1.1 Baths
1,626 SqFt
SOLD DATE : 12/15/2022
Key Details
Property Type Condo
Listing Status Sold
Purchase Type For Sale
Square Footage 1,626 sqft
Price per Sqft $177
Subdivision Hermann Condo Amd
MLS Listing ID 47155447
Sold Date 12/15/22
Bedrooms 1
Full Baths 1
Half Baths 1
HOA Fees $2,133/mo
Year Built 1957
Annual Tax Amount $7,877
Tax Year 2021
Property Description
Exquisite, one-of-a-kind top-floor condo with vaulted ceilings, downtown views, and a fabulous Museum District location. One of Houston's original "old south style" buildings with modern architecture, this is the perfect place to call home! Bright and beautiful, this unit features an open layout, a large bedroom with thoughtful built-ins, a wonderful primary bath with 4 closets, an "office" closet with seating for 2, and storage closets galore. Kitchen boasts all stainless steel appliances, including a wine fridge. This condo offers impressive full-service amenities and the HOA includes water, gas, cable, trash, recycling, internet (Xfinity), 24-hour concierge, complimentary valet parking (7:30am-11:30pm), pool/spa/tennis court, and insurance on the structure. Across the street from all the fun of Hermann Park (golf course, zoo, gardens, Miller Outdoor theatre, etc.), and just moments from countless museums. Easy access to the Texas Medical Center too!
Location
State TX
County Harris
Area Rice/Museum District
Building/Complex Name 1400 HERMANN
Rooms
Bedroom Description En-Suite Bath,Walk-In Closet
Other Rooms 1 Living Area, Living/Dining Combo, Utility Room in House
Master Bathroom Half Bath, Primary Bath: Shower Only
Kitchen Under Cabinet Lighting
Interior
Interior Features Drapes/Curtains/Window Cover, Elevator, Fire/Smoke Alarm, Formal Entry/Foyer, Refrigerator Included
Heating Central Electric
Cooling Central Electric
Flooring Tile, Wood
Appliance Dryer Included, Refrigerator, Stacked, Washer Included
Dryer Utilities 1
Exterior
Exterior Feature Party Room, Service Elevator, Spa, Tennis
Total Parking Spaces 2
Private Pool No
Building
Building Description Other, Concierge,Storage Outside of Unit
Structure Type Other
New Construction No
Schools
Elementary Schools Poe Elementary School
Middle Schools Cullen Middle School (Houston)
High Schools Lamar High School (Houston)
School District 27 - Houston
Others
Pets Allowed With Restrictions
HOA Fee Include Building & Grounds,Cable TV,Concierge,Electric,Full Utilities,Gas,Insurance Common Area,Internet,Trash Removal,Valet Parking,Water and Sewer
Senior Community No
Tax ID 110-723-000-0003
Acceptable Financing Cash Sale, Conventional
Tax Rate 2.3307
Disclosures Sellers Disclosure
Listing Terms Cash Sale, Conventional
Financing Cash Sale,Conventional
Special Listing Condition Sellers Disclosure
Pets Allowed With Restrictions
Read Less Info
Want to know what your home might be worth? Contact us for a FREE valuation!

Our team is ready to help you sell your home for the highest possible price ASAP

Bought with Corcoran Prestige Realty

"My job is to find and attract mastery-based agents to the office, protect the culture, and make sure everyone is happy! "








