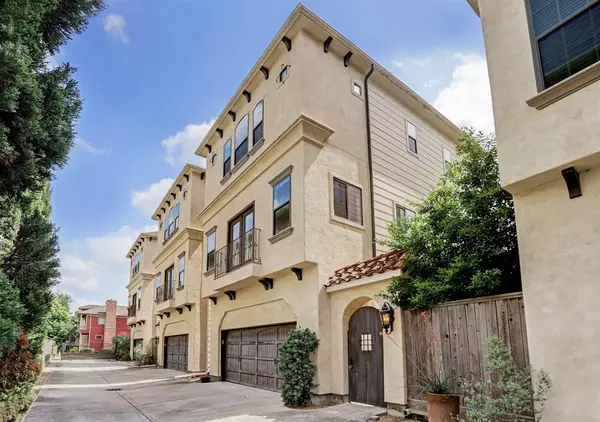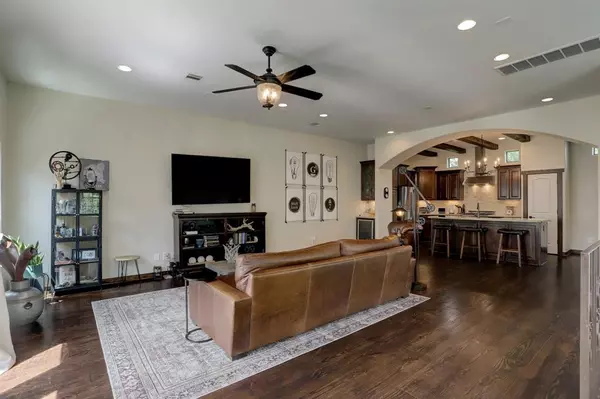$450,000
For more information regarding the value of a property, please contact us for a free consultation.
3 Beds
3.1 Baths
1,936 SqFt
SOLD DATE : 12/16/2022
Key Details
Property Type Single Family Home
Listing Status Sold
Purchase Type For Sale
Square Footage 1,936 sqft
Price per Sqft $232
Subdivision Shady Acres
MLS Listing ID 78415151
Sold Date 12/16/22
Style Mediterranean
Bedrooms 3
Full Baths 3
Half Baths 1
HOA Fees $75/ann
HOA Y/N 1
Year Built 2011
Annual Tax Amount $8,867
Tax Year 2021
Lot Size 2,159 Sqft
Acres 0.0496
Property Description
Beautifully kept Mediterranean style home with unique and private ground floor outdoor covered patio, great for entertaining! Visitor street parking is conveniently located across the street in front of the dog park. This quaint private gated community is located in the heart of Shady Acres, easily accessible to popular Heights restaurants, entertainment and the new HEB. With 8" plank hardwoods throughout - not a stitch of carpet, this home offers a split floorplan with second floor living / dining / kitchen, including a drybar with beverage refrigerator and wine storage located under the stairs. All appliances are stainless steel which include a Bertazzoni gas oven & range, GE refrigerator, LG washer and LG dryer. All bedrooms have private ensuite full bathrooms. Not your cookie cutter home! Loaded with custom touches: wood beams, iron staircase railings & well placed windows, to name a few. Walk your fur baby through the neighborhood or play in the dog park right across the street!
Location
State TX
County Harris
Area Heights/Greater Heights
Rooms
Bedroom Description 1 Bedroom Down - Not Primary BR,En-Suite Bath,Primary Bed - 3rd Floor,Split Plan,Walk-In Closet
Other Rooms 1 Living Area, Family Room, Home Office/Study, Kitchen/Dining Combo, Living Area - 2nd Floor, Living/Dining Combo, Utility Room in House
Master Bathroom Half Bath, Primary Bath: Separate Shower, Primary Bath: Soaking Tub, Secondary Bath(s): Separate Shower, Secondary Bath(s): Shower Only, Secondary Bath(s): Tub/Shower Combo, Vanity Area
Den/Bedroom Plus 3
Kitchen Breakfast Bar, Kitchen open to Family Room, Pantry, Under Cabinet Lighting, Walk-in Pantry
Interior
Interior Features Alarm System - Owned, Drapes/Curtains/Window Cover, Dry Bar, Dryer Included, Fire/Smoke Alarm, High Ceiling, Prewired for Alarm System, Refrigerator Included, Washer Included
Heating Central Gas, Zoned
Cooling Central Electric, Zoned
Flooring Travertine, Wood
Exterior
Exterior Feature Covered Patio/Deck, Fully Fenced, Patio/Deck, Side Yard
Parking Features Oversized Garage
Garage Spaces 2.0
Garage Description Auto Driveway Gate, Auto Garage Door Opener, Double-Wide Driveway, Driveway Gate
Roof Type Composition
Street Surface Concrete
Accessibility Automatic Gate, Driveway Gate
Private Pool No
Building
Lot Description Patio Lot
Faces West
Story 3
Foundation Pier & Beam, Slab on Builders Pier
Lot Size Range 0 Up To 1/4 Acre
Sewer Public Sewer
Water Public Water
Structure Type Cement Board,Stucco
New Construction No
Schools
Elementary Schools Sinclair Elementary School (Houston)
Middle Schools Hamilton Middle School (Houston)
High Schools Waltrip High School
School District 27 - Houston
Others
HOA Fee Include Grounds,Limited Access Gates
Senior Community No
Restrictions Deed Restrictions
Tax ID 132-282-001-0003
Ownership Full Ownership
Energy Description Ceiling Fans,Digital Program Thermostat
Acceptable Financing Cash Sale, Conventional, Other
Tax Rate 2.3307
Disclosures Sellers Disclosure
Listing Terms Cash Sale, Conventional, Other
Financing Cash Sale,Conventional,Other
Special Listing Condition Sellers Disclosure
Read Less Info
Want to know what your home might be worth? Contact us for a FREE valuation!

Our team is ready to help you sell your home for the highest possible price ASAP

Bought with eXp Realty LLC
"My job is to find and attract mastery-based agents to the office, protect the culture, and make sure everyone is happy! "








