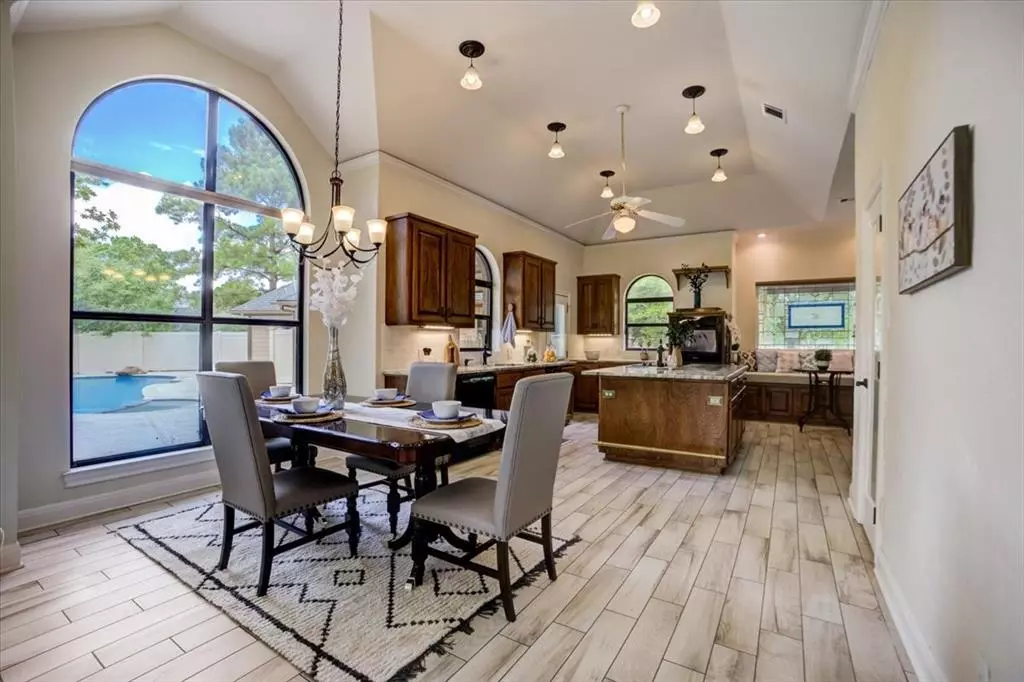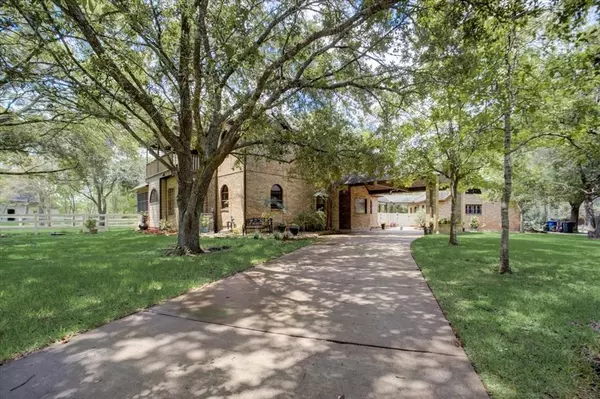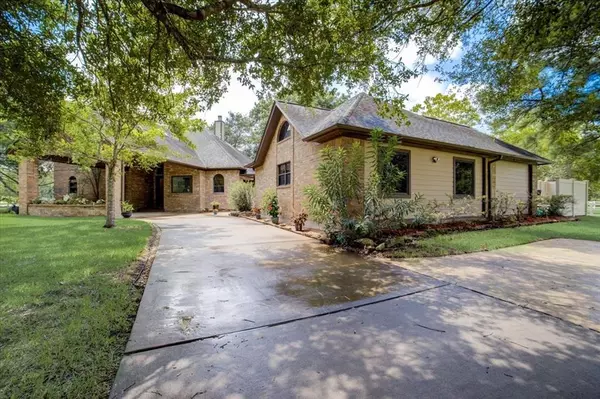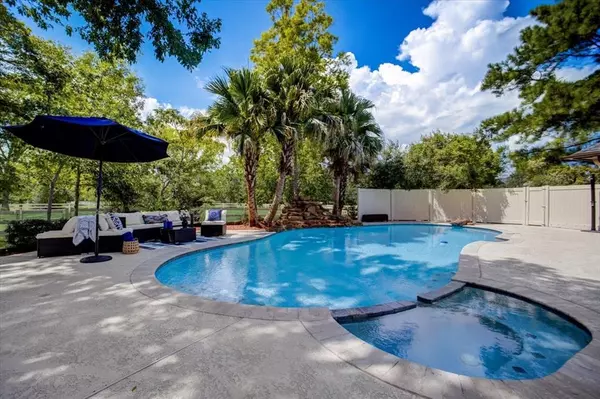$1,099,000
For more information regarding the value of a property, please contact us for a free consultation.
5 Beds
4.2 Baths
3,855 SqFt
SOLD DATE : 12/20/2022
Key Details
Property Type Single Family Home
Listing Status Sold
Purchase Type For Sale
Square Footage 3,855 sqft
Price per Sqft $251
Subdivision Mustang Meadow
MLS Listing ID 26725193
Sold Date 12/20/22
Style Traditional
Bedrooms 5
Full Baths 4
Half Baths 2
Year Built 1992
Annual Tax Amount $19,475
Tax Year 2022
Lot Size 2.296 Acres
Acres 2.296
Property Description
Sprawling 1.5 story on 2.29 acres in the heart of Friendswood ISD. NO HOA! The Main house(3,855 sf)features quartzite kitchen counters, stone accented fireplace, 4 bedrooms, and sun room. Guest house (830sf) has full kitchen, living room, bathroom & 2 bedrooms (or 1 bd/1 flex). A lovely 2 story barn (2472 sf) 2 story barn with an industrial kitchen, 1/2 bath, and air conditioned office, gas, 220V, on demand water heater, tool bench, RV hook up and RV dump station. temporary wall in barn held up with deck screws and can be easily torn down. Includes refrigerators in main house & guest house, washer/dryer, stand alone freezer, trash compactor, automatic pool cleaner, 1 sit on top ocean kayak. This gem offers a rare degree of opulence w/flexible accommodations & resort-style amenities. Perfectly suited for multi-generational living & grand-scale entertaining! Your serenity awaits!
Location
State TX
County Galveston
Area Friendswood
Rooms
Bedroom Description 2 Bedrooms Down,Primary Bed - 1st Floor,Walk-In Closet
Other Rooms 1 Living Area, Breakfast Room, Family Room, Formal Dining, Formal Living, Garage Apartment, Guest Suite, Guest Suite w/Kitchen, Home Office/Study, Living Area - 1st Floor, Quarters/Guest House, Sun Room, Utility Room in House
Master Bathroom Half Bath, Primary Bath: Double Sinks, Primary Bath: Separate Shower, Primary Bath: Soaking Tub
Kitchen Breakfast Bar, Island w/ Cooktop, Kitchen open to Family Room, Pantry, Walk-in Pantry
Interior
Interior Features Balcony, Central Vacuum, Drapes/Curtains/Window Cover, Dryer Included, Fire/Smoke Alarm, Refrigerator Included, Spa/Hot Tub, Washer Included
Heating Central Gas, Zoned
Cooling Central Electric, Zoned
Flooring Carpet, Tile
Fireplaces Number 1
Fireplaces Type Gaslog Fireplace
Exterior
Exterior Feature Back Green Space, Back Yard, Back Yard Fenced, Balcony, Barn/Stable, Covered Patio/Deck, Cross Fenced, Fully Fenced, Patio/Deck, Spa/Hot Tub, Sprinkler System
Carport Spaces 2
Garage Description Additional Parking, Circle Driveway, Porte-Cochere, RV Parking, Workshop
Pool Gunite, In Ground
Roof Type Composition
Street Surface Concrete
Private Pool Yes
Building
Lot Description Cleared, Corner, Greenbelt, Wooded
Faces East
Story 1.5
Foundation Other, Slab
Lot Size Range 2 Up to 5 Acres
Sewer Public Sewer
Water Public Water
Structure Type Brick
New Construction No
Schools
Elementary Schools Westwood Elementary School (Friendswood)
Middle Schools Friendswood Junior High School
High Schools Friendswood High School
School District 20 - Friendswood
Others
Senior Community No
Restrictions Horses Allowed,No Restrictions,Unknown
Tax ID 5245-0001-0006-000
Ownership Full Ownership
Energy Description Attic Vents,Ceiling Fans,Energy Star Appliances,Energy Star/CFL/LED Lights,High-Efficiency HVAC
Acceptable Financing Cash Sale, Conventional
Tax Rate 2.2832
Disclosures Sellers Disclosure
Listing Terms Cash Sale, Conventional
Financing Cash Sale,Conventional
Special Listing Condition Sellers Disclosure
Read Less Info
Want to know what your home might be worth? Contact us for a FREE valuation!

Our team is ready to help you sell your home for the highest possible price ASAP

Bought with Southern Gold Realty
"My job is to find and attract mastery-based agents to the office, protect the culture, and make sure everyone is happy! "








