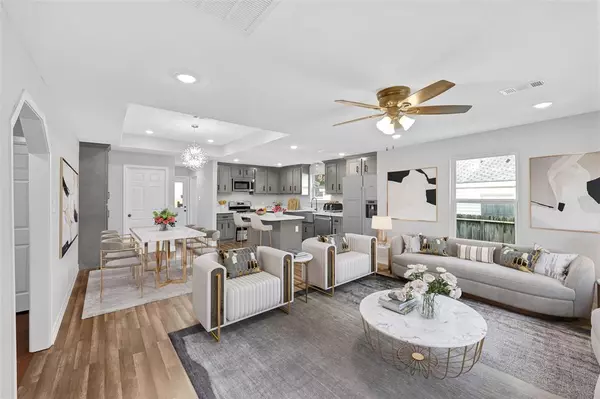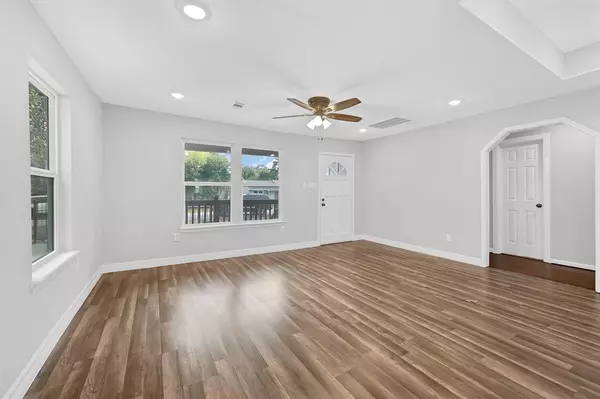$259,900
For more information regarding the value of a property, please contact us for a free consultation.
3 Beds
2 Baths
1,305 SqFt
SOLD DATE : 12/21/2022
Key Details
Property Type Single Family Home
Listing Status Sold
Purchase Type For Sale
Square Footage 1,305 sqft
Price per Sqft $193
Subdivision South Union Sec 01
MLS Listing ID 23485613
Sold Date 12/21/22
Style Contemporary/Modern
Bedrooms 3
Full Baths 2
Year Built 1945
Annual Tax Amount $1,532
Tax Year 2021
Lot Size 5,000 Sqft
Acres 0.1148
Property Description
NEVER LIVED IN SINCE REMODELING.KITCHEN NEW EVERYTHING : CUSTOM WOOD CABINETS/WITH ISLAND ,QUARTZ COUNTERTOPS, RANGE, DISHWADER, DISPOSAL , SINK,FAUCET, MICOWAVE/HOOD, LIGHTFIXTURE ; BOTH BATHS EVERYTHING NEW.NEW: CUSTOM WOOD CABINETS,QUARTZCOUNTERTOPS,TUB,TUBSURROUND/SHOWER(MARBLE),TUB FAUCET,SINK/ FAUCET, MIRRORS,TOILETS , LIGHT FIXTURE ,NEW A/C SYSTEM -CONDENSER,HEATER ,COIL,MOST DUCS9/2021; ALL NEW DOUBLE PAINE WINDOWS) WITH SOLAR SCREENS , NEW TILE : BATHS AND UTILITY, NEW LAMINATE FLOOR IN ALL BEDROOMS, NEW FANS(4),NEW DOORS/BASEBOARD/TRIMM,NEW BUILT-IN COVERED PATIO 13X8 FEET,SIDEWALK TO THE BACK,NEW DOUBLE WIDE DRIVEWAYS WITH EXTRA PARKING ,NEW LIGHT FIXTURES , NEW ADDED 12 INCH THICK INSULATION IN THE ATTIC,NEW PAINT IN AND OUT.UPDATED WIRING/PLUMBING,NEW CEDAR FENCE LEFT AND REAR, WROGHT Iron fence in the Front with motorized gate with remote control.NEW FRONT PORCH 7X17 FEET. NEW ST AUGUSTINE -WHOLE YARD(FRONT/BACK/SIDES)COMPARE QUALITY WITH NEW BUILDERS IN THE AREA
Location
State TX
County Harris
Area University Area
Rooms
Bedroom Description All Bedrooms Down,Primary Bed - 1st Floor,Walk-In Closet
Other Rooms Family Room, Kitchen/Dining Combo, Living/Dining Combo, Utility Room in House
Master Bathroom Primary Bath: Tub/Shower Combo, Secondary Bath(s): Tub/Shower Combo
Den/Bedroom Plus 3
Kitchen Breakfast Bar, Kitchen open to Family Room, Pantry, Soft Closing Cabinets, Soft Closing Drawers
Interior
Interior Features High Ceiling
Heating Central Gas
Cooling Central Electric
Flooring Laminate, Tile
Exterior
Exterior Feature Back Yard, Back Yard Fenced, Covered Patio/Deck, Fully Fenced, Patio/Deck, Porch, Side Yard
Roof Type Composition
Street Surface Asphalt
Accessibility Automatic Gate, Driveway Gate
Private Pool No
Building
Lot Description Subdivision Lot
Faces North
Story 1
Foundation Block & Beam
Lot Size Range 0 Up To 1/4 Acre
Sewer Public Sewer
Water Public Water
Structure Type Cement Board
New Construction No
Schools
Elementary Schools Whidby Elementary School
Middle Schools Cullen Middle School (Houston)
High Schools Yates High School
School District 27 - Houston
Others
Senior Community No
Restrictions Restricted
Tax ID 074-152-086-0003
Energy Description Attic Vents,Ceiling Fans,Digital Program Thermostat,Energy Star/CFL/LED Lights,High-Efficiency HVAC,Insulated Doors,Insulated/Low-E windows,Insulation - Batt
Acceptable Financing Cash Sale, Conventional, FHA, VA
Tax Rate 2.3307
Disclosures Owner/Agent, Real Estate Owned, Sellers Disclosure
Listing Terms Cash Sale, Conventional, FHA, VA
Financing Cash Sale,Conventional,FHA,VA
Special Listing Condition Owner/Agent, Real Estate Owned, Sellers Disclosure
Read Less Info
Want to know what your home might be worth? Contact us for a FREE valuation!

Our team is ready to help you sell your home for the highest possible price ASAP

Bought with Corcoran Prestige Realty

"My job is to find and attract mastery-based agents to the office, protect the culture, and make sure everyone is happy! "








