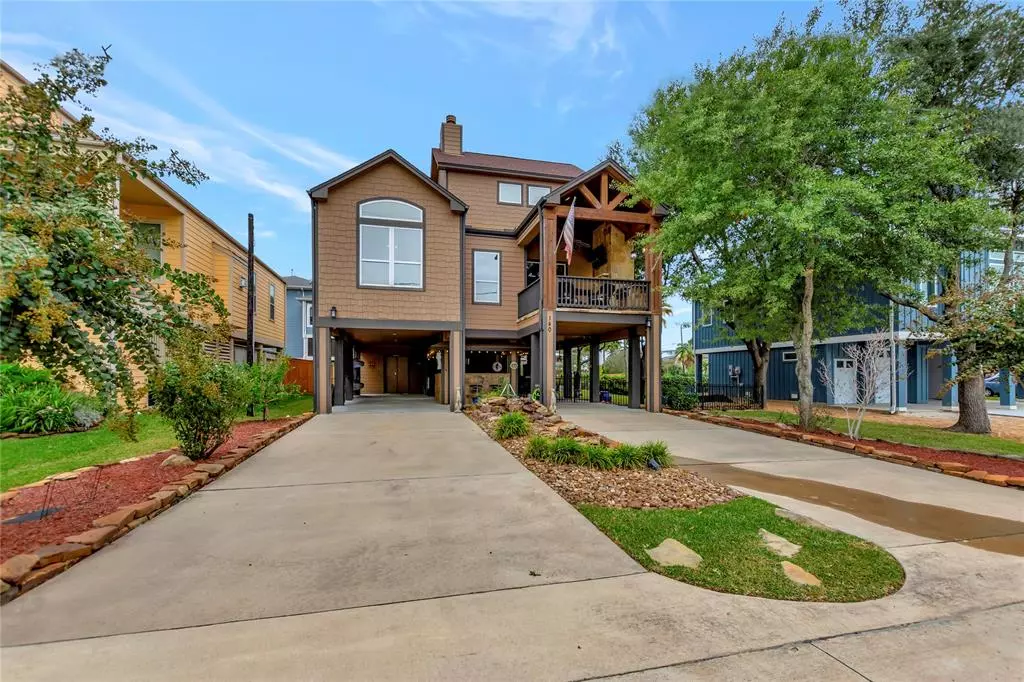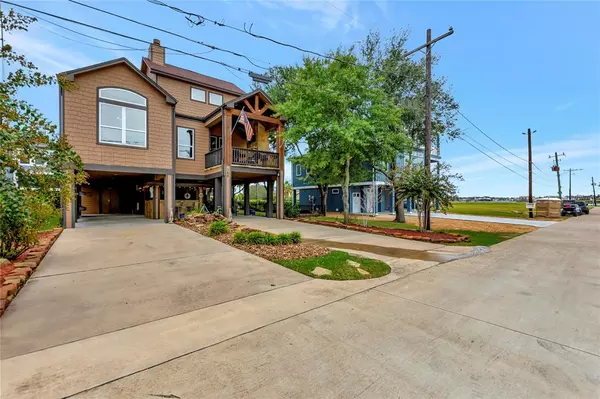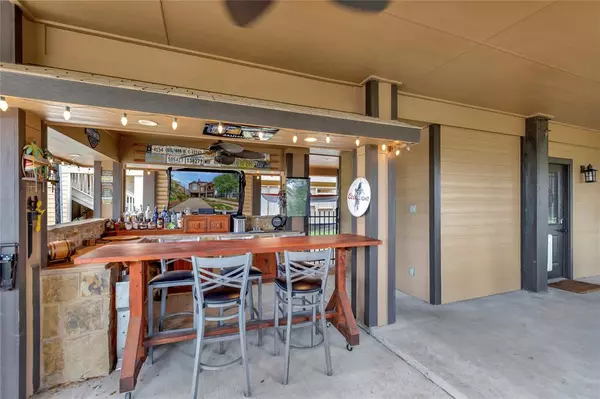$745,000
For more information regarding the value of a property, please contact us for a free consultation.
3 Beds
3 Baths
2,649 SqFt
SOLD DATE : 12/23/2022
Key Details
Property Type Single Family Home
Listing Status Sold
Purchase Type For Sale
Square Footage 2,649 sqft
Price per Sqft $277
Subdivision Clear Lake Shores
MLS Listing ID 15645996
Sold Date 12/23/22
Style Traditional
Bedrooms 3
Full Baths 3
Year Built 2014
Annual Tax Amount $10,451
Tax Year 2022
Lot Size 6,555 Sqft
Acres 0.1505
Property Description
STUNNING SOUTH CUSTOM CONCEPTS HOME LOCATED IN THE DESIRABLE NEIGHBORHOOD OF CLEAR
LAKE SHORES ON AN OVERSIZED LOT!!! THE WOODWORK AND STONEWORK IN THE HOME ARE AMAZING!!!! THE KITCHEN FEATURES A CUSTOM BREATHTAKING COFFERED WOOD CEILING, EXPANSIVE AMOUNT OF COUNTER SPACE AND CABINETS AS WELL AS AN AMAZING IMPORTED STOVE FROM ITALY. THE FAMILY/LIVING/ DINING AREA ARE PERFECT FOR ENTERTAINING. THE LIVING ROOM FEATURES LARGE OVERSIZED WINDOWS, CUSTOM WINDOW TREATMENTS AND THE CEILING IS OVER 20 FEET HIGH. THERE IS A PATIO OFF OF THE FAMILY ROOM WITH AN OUTDOOR KITCHEN AND FIREPLACE. YOU CAN ENTERTAIN HERE AND ENJOY THE LAKE VIEW OR MOVE DOWNSTAIRS TO YOUR VERY OWN BAR AREA. THE GARAGE IS BEING USED AS A SHOP BUT CAN BE CONVERTED. THE PRIMARY BEDROOM FEATURES TWO WALK IN CLOSETS AND THE CRAFTSMANSHIP WITH THE WOOD AND STONE CONTINUES INTO THE PRIMARY BATH. THIS IS TRULY A SPECIAL HOME WITH MANY OTHER UPDATES AND FEATURES.
Location
State TX
County Galveston
Area League City
Rooms
Bedroom Description Primary Bed - 1st Floor
Other Rooms 1 Living Area, Home Office/Study, Living Area - 1st Floor, Living/Dining Combo, Utility Room in House
Master Bathroom Primary Bath: Double Sinks, Primary Bath: Jetted Tub, Primary Bath: Separate Shower, Secondary Bath(s): Separate Shower, Secondary Bath(s): Tub/Shower Combo
Kitchen Breakfast Bar, Pantry, Pots/Pans Drawers, Under Cabinet Lighting
Interior
Interior Features Crown Molding, Drapes/Curtains/Window Cover, Elevator Shaft, Fire/Smoke Alarm, High Ceiling
Heating Central Gas
Cooling Central Electric
Flooring Carpet, Tile, Wood
Fireplaces Number 2
Fireplaces Type Gas Connections, Gaslog Fireplace, Wood Burning Fireplace
Exterior
Exterior Feature Back Yard, Back Yard Fenced, Balcony, Covered Patio/Deck, Exterior Gas Connection, Outdoor Fireplace, Outdoor Kitchen, Patio/Deck, Side Yard, Storage Shed, Workshop
Carport Spaces 3
Garage Description Workshop
Waterfront Description Lake View
Roof Type Composition
Street Surface Asphalt
Private Pool No
Building
Lot Description Subdivision Lot, Water View
Faces East
Story 2
Foundation On Stilts
Lot Size Range 0 Up To 1/4 Acre
Sewer Public Sewer
Water Public Water, Water District
Structure Type Cement Board
New Construction No
Schools
Elementary Schools Stewart Elementary School (Clear Creek)
Middle Schools Bayside Intermediate School
High Schools Clear Falls High School
School District 9 - Clear Creek
Others
Senior Community No
Restrictions Deed Restrictions
Tax ID 6794-0000-0007-000
Ownership Full Ownership
Energy Description Ceiling Fans,Digital Program Thermostat,Energy Star Appliances,Energy Star/CFL/LED Lights,Insulated Doors,Insulated/Low-E windows,Tankless/On-Demand H2O Heater
Acceptable Financing Cash Sale, Conventional, FHA, VA
Tax Rate 1.8341
Disclosures Mud, Other Disclosures, Sellers Disclosure
Listing Terms Cash Sale, Conventional, FHA, VA
Financing Cash Sale,Conventional,FHA,VA
Special Listing Condition Mud, Other Disclosures, Sellers Disclosure
Read Less Info
Want to know what your home might be worth? Contact us for a FREE valuation!

Our team is ready to help you sell your home for the highest possible price ASAP

Bought with Coldwell Banker Realty - Houston Bay Area

"My job is to find and attract mastery-based agents to the office, protect the culture, and make sure everyone is happy! "








