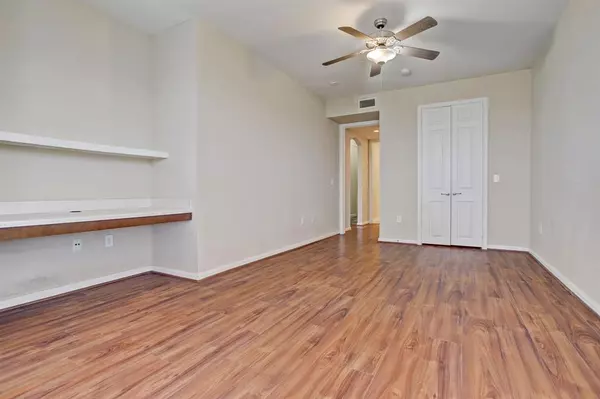$199,900
For more information regarding the value of a property, please contact us for a free consultation.
1 Bed
1 Bath
783 SqFt
SOLD DATE : 12/13/2022
Key Details
Property Type Condo
Listing Status Sold
Purchase Type For Sale
Square Footage 783 sqft
Price per Sqft $247
Subdivision 7575 Kirby
MLS Listing ID 74921378
Sold Date 12/13/22
Bedrooms 1
Full Baths 1
HOA Fees $291/mo
Year Built 2003
Annual Tax Amount $3,295
Tax Year 2021
Property Description
The LOWEST priced condo at 7575 Kirby is vacant & available immediately! Located on the 3rd floor, just steps from the elevator is this North facing, well maintained 1 bed/1 bath open concept floorplan that is filled with natural light. The Kitchen features ample cabinet & counter space, stainless steel appliances & granite countertops. The spacious Primary Bedroom has bay windows, a study nook with a built in desk & a large walk-in closet. Additionally, the unit has a peaceful private patio and a reserved parking spot (#267). The building offers air-conditioned hallways, gated covered parking, bike racks, on-site fitness center, new pool, lounge area, a club room & trash rooms for ease of trash disposal. The HOA recently completed many updates, so if you have toured this building before, please come take a second look. Convenient to Rice Village, TMC, UT Med, Baylor Med, Rice U, UofH, the Museum District & NRG Stadium. Bayou bike and running trails nearby. Washer/Dryer/Fridge STAY!
Location
State TX
County Harris
Area Rice/Museum District
Building/Complex Name 7575 KIRBY
Rooms
Bedroom Description Primary Bed - 1st Floor,Walk-In Closet
Other Rooms 1 Living Area, Living Area - 1st Floor, Living/Dining Combo, Utility Room in House
Master Bathroom Primary Bath: Tub/Shower Combo, Vanity Area
Den/Bedroom Plus 1
Kitchen Breakfast Bar, Kitchen open to Family Room, Pantry
Interior
Interior Features Balcony, Drapes/Curtains/Window Cover, Elevator, Fire/Smoke Alarm, Refrigerator Included
Heating Central Electric
Cooling Central Electric
Flooring Laminate, Tile
Appliance Dryer Included, Refrigerator, Washer Included
Dryer Utilities 1
Exterior
Exterior Feature Balcony/Terrace, Party Room
View North
Street Surface Concrete,Curbs
Total Parking Spaces 1
Private Pool No
Building
Faces South
New Construction No
Schools
Elementary Schools Roberts Elementary School (Houston)
Middle Schools Pershing Middle School
High Schools Lamar High School (Houston)
School District 27 - Houston
Others
HOA Fee Include Building & Grounds,Limited Access,Recreational Facilities,Trash Removal,Water and Sewer
Senior Community No
Tax ID 126-088-000-0167
Energy Description Ceiling Fans,North/South Exposure
Acceptable Financing Cash Sale, Conventional, FHA, VA
Tax Rate 2.3307
Disclosures Sellers Disclosure
Listing Terms Cash Sale, Conventional, FHA, VA
Financing Cash Sale,Conventional,FHA,VA
Special Listing Condition Sellers Disclosure
Read Less Info
Want to know what your home might be worth? Contact us for a FREE valuation!

Our team is ready to help you sell your home for the highest possible price ASAP

Bought with Camelot Realty Group

"My job is to find and attract mastery-based agents to the office, protect the culture, and make sure everyone is happy! "








