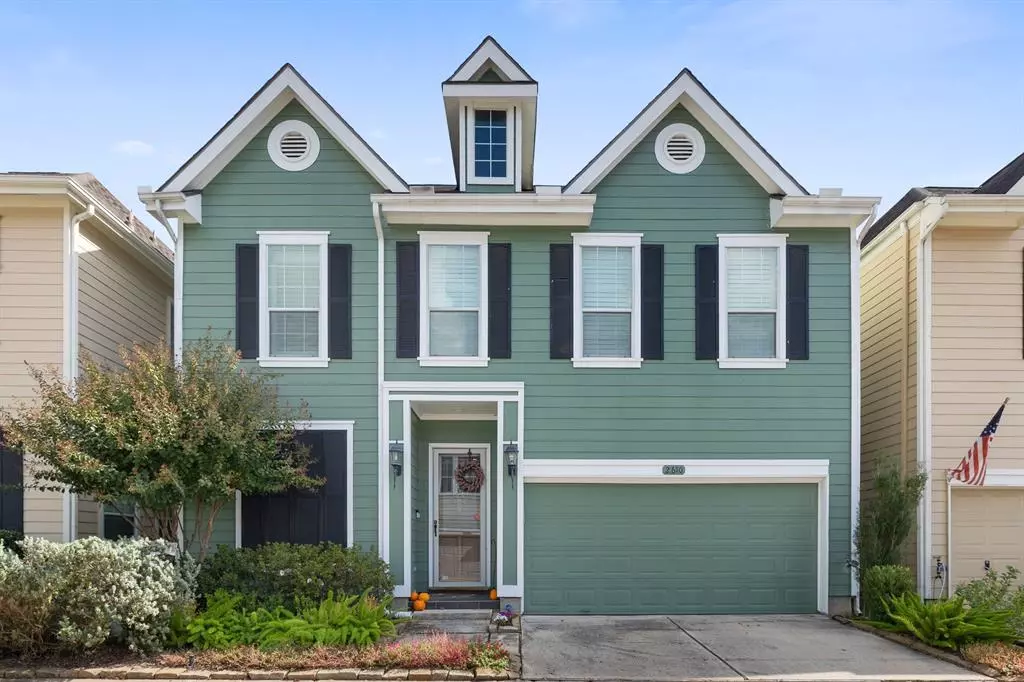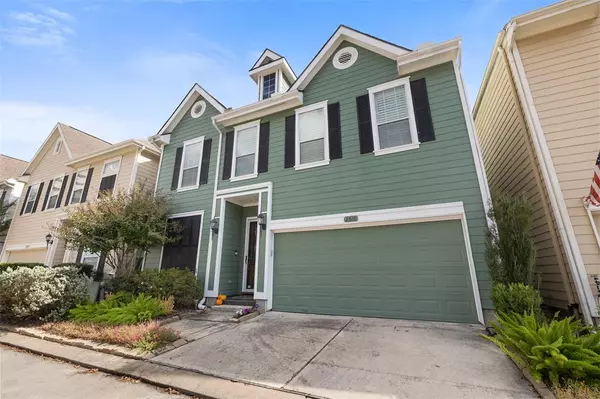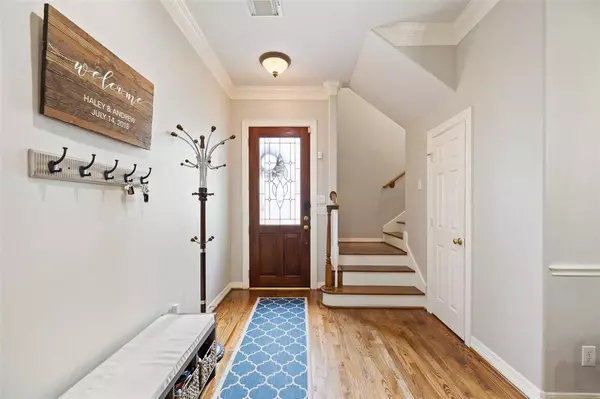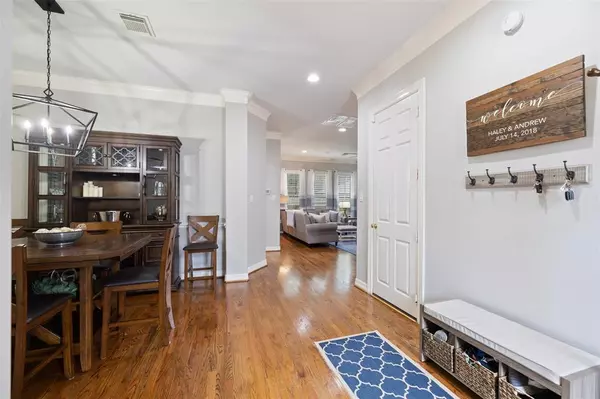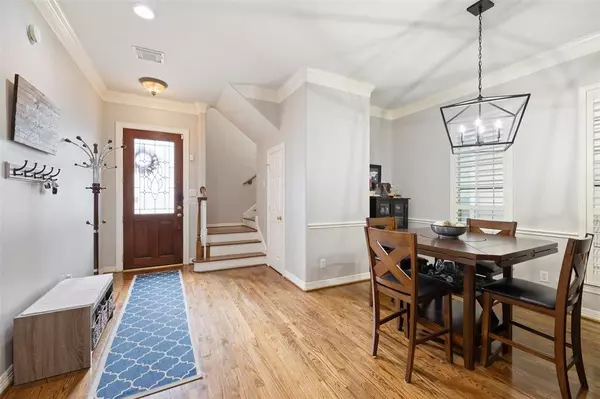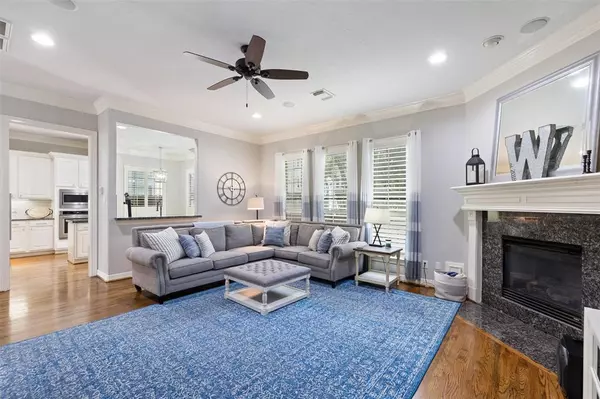$450,000
For more information regarding the value of a property, please contact us for a free consultation.
3 Beds
3.1 Baths
2,775 SqFt
SOLD DATE : 12/22/2022
Key Details
Property Type Single Family Home
Listing Status Sold
Purchase Type For Sale
Square Footage 2,775 sqft
Price per Sqft $162
Subdivision Shady Acres Landing Sec 04
MLS Listing ID 50958571
Sold Date 12/22/22
Style Traditional
Bedrooms 3
Full Baths 3
Half Baths 1
HOA Fees $170/mo
HOA Y/N 1
Year Built 2004
Lot Size 2,441 Sqft
Property Description
If you are looking for the perfect Heights area home at an exceptional price, look no further! This impeccably maintained 3 bedroom stand alone home with outdoor space is perfectly situated a stone's throw from the TC Jester Bike trails and within walking distance to Heights area favorites including Cedar Creek, Rainbow Lodge, and McIntyre's. Enjoy first floor living with an open floor plan across the updated kitchen and cozy living areas. This is the ideal floor plan for anyone working from home with multiple flex spaces including a second floor den and a third floor bonus room that could easily function as a fourth bedroom. You will find upgraded details throughout the home including generously sized bedrooms, plantation shutters, gleaming hardwood floors, high ceilings, and crown molding. You will not want to miss this easy to maintain home located in the secure gated community of Shady Acres Landing. This home offers easy access to 610 and proximity to all of the Heights hot spots!
Location
State TX
County Harris
Area Heights/Greater Heights
Rooms
Bedroom Description All Bedrooms Up,En-Suite Bath,Primary Bed - 2nd Floor,Walk-In Closet
Other Rooms Breakfast Room, Family Room, Formal Dining, Gameroom Up, Living Area - 1st Floor, Living Area - 2nd Floor, Utility Room in House
Master Bathroom Half Bath, Primary Bath: Double Sinks, Primary Bath: Jetted Tub, Primary Bath: Separate Shower, Secondary Bath(s): Tub/Shower Combo
Den/Bedroom Plus 4
Kitchen Island w/o Cooktop
Interior
Interior Features Crown Molding, Drapes/Curtains/Window Cover, Dryer Included, Fire/Smoke Alarm, Formal Entry/Foyer, High Ceiling, Refrigerator Included, Washer Included
Heating Central Gas
Cooling Central Electric
Flooring Carpet, Tile, Wood
Fireplaces Number 1
Fireplaces Type Gaslog Fireplace
Exterior
Exterior Feature Back Yard Fenced
Parking Features Attached Garage
Garage Spaces 2.0
Roof Type Composition
Accessibility Automatic Gate
Private Pool No
Building
Lot Description Subdivision Lot
Story 3
Foundation Slab
Lot Size Range 0 Up To 1/4 Acre
Sewer Public Sewer
Water Public Water
Structure Type Vinyl
New Construction No
Schools
Elementary Schools Sinclair Elementary School (Houston)
Middle Schools Hamilton Middle School (Houston)
High Schools Waltrip High School
School District 27 - Houston
Others
HOA Fee Include Grounds,Limited Access Gates,Other
Senior Community No
Restrictions Deed Restrictions
Tax ID 122-161-001-0017
Energy Description Ceiling Fans,Digital Program Thermostat
Disclosures Sellers Disclosure
Special Listing Condition Sellers Disclosure
Read Less Info
Want to know what your home might be worth? Contact us for a FREE valuation!

Our team is ready to help you sell your home for the highest possible price ASAP

Bought with RE/MAX Fine Properties
"My job is to find and attract mastery-based agents to the office, protect the culture, and make sure everyone is happy! "



