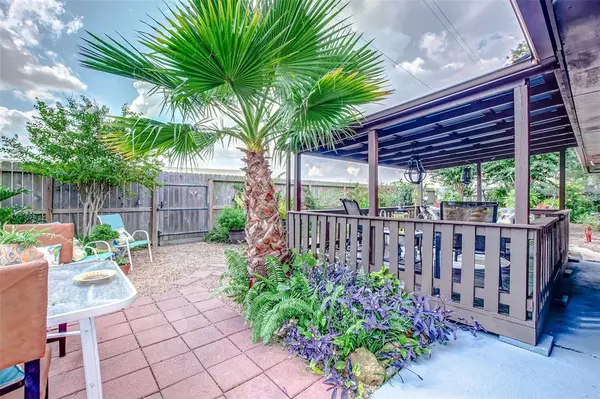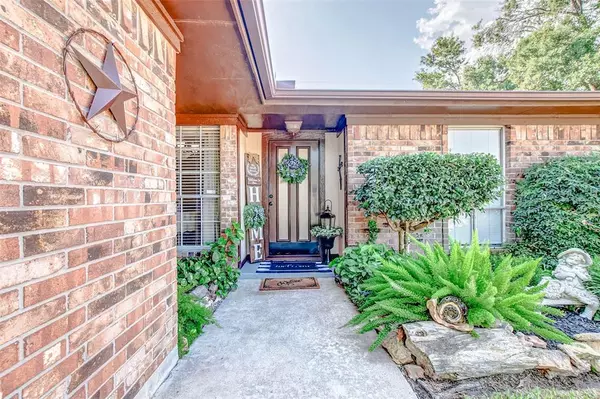$225,000
For more information regarding the value of a property, please contact us for a free consultation.
3 Beds
2 Baths
1,743 SqFt
SOLD DATE : 12/30/2022
Key Details
Property Type Single Family Home
Listing Status Sold
Purchase Type For Sale
Square Footage 1,743 sqft
Price per Sqft $123
Subdivision Quail Hollow Sec 01
MLS Listing ID 76765776
Sold Date 12/30/22
Style Traditional
Bedrooms 3
Full Baths 2
HOA Fees $12/ann
HOA Y/N 1
Year Built 1976
Annual Tax Amount $3,631
Tax Year 2021
Lot Size 8,050 Sqft
Acres 0.1848
Property Description
HOME SWEET HOME! You'll know the moment you arrive that this is the one. This lovely 3 bedroom, 2 bath home has been lovingly cared for and features great curb appeal, a spacious island kitchen, cozy living room, and so much more. The roof is only 2 years old, and there are new gutters with leaf guard screens, HVAC, ductwork, and blown-in insulation is only 1 year old. The backyard is your own private garden paradise, with covered patio/deck, trees for shade, and lovely flowers and plants. There are no back neighbors, and there is a gate that leads to an open field - perfect for taking your dog out for a walk! The washer/dryer/refrigerator are included. Take a look for yourself and fall in love!
Location
State TX
County Harris
Area Baytown/Harris County
Rooms
Bedroom Description All Bedrooms Down
Other Rooms Family Room, Kitchen/Dining Combo, Utility Room in House
Kitchen Island w/ Cooktop, Pantry
Interior
Interior Features Crown Molding, Dryer Included, Refrigerator Included, Washer Included
Heating Central Gas
Cooling Central Electric
Flooring Carpet, Tile
Fireplaces Number 1
Exterior
Exterior Feature Back Yard Fenced, Covered Patio/Deck, Patio/Deck
Parking Features Attached Garage
Garage Spaces 2.0
Garage Description Double-Wide Driveway
Roof Type Composition
Private Pool No
Building
Lot Description Cleared, Subdivision Lot
Story 1
Foundation Slab
Lot Size Range 0 Up To 1/4 Acre
Sewer Public Sewer
Water Public Water
Structure Type Brick,Wood
New Construction No
Schools
Elementary Schools Harlem Elementary School
Middle Schools Gentry Junior High School
High Schools Goose Creek Memorial
School District 23 - Goose Creek Consolidated
Others
HOA Fee Include Clubhouse,Recreational Facilities
Senior Community No
Restrictions Deed Restrictions
Tax ID 109-422-000-0009
Energy Description Ceiling Fans
Acceptable Financing Cash Sale, Conventional, FHA, VA
Tax Rate 2.97
Disclosures Sellers Disclosure
Listing Terms Cash Sale, Conventional, FHA, VA
Financing Cash Sale,Conventional,FHA,VA
Special Listing Condition Sellers Disclosure
Read Less Info
Want to know what your home might be worth? Contact us for a FREE valuation!

Our team is ready to help you sell your home for the highest possible price ASAP

Bought with RE/MAX Excellence

"My job is to find and attract mastery-based agents to the office, protect the culture, and make sure everyone is happy! "








