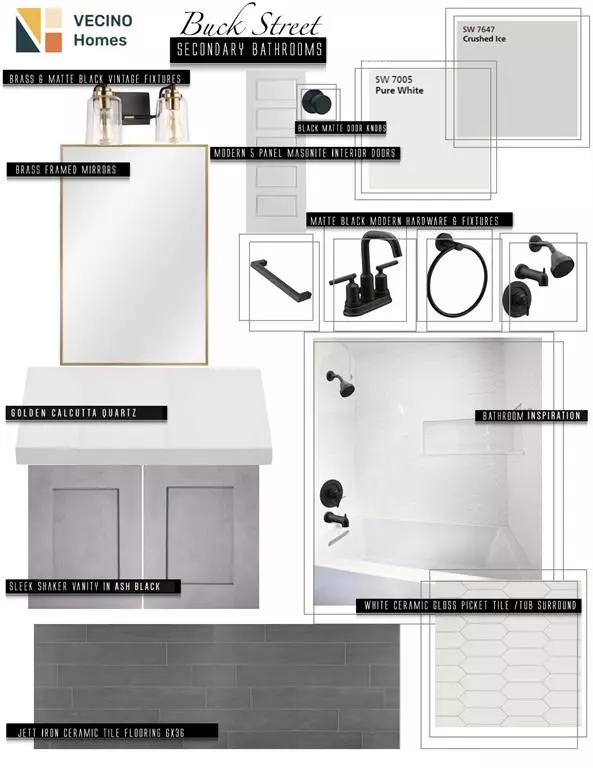$344,900
For more information regarding the value of a property, please contact us for a free consultation.
3 Beds
2.1 Baths
2,037 SqFt
SOLD DATE : 03/22/2022
Key Details
Property Type Single Family Home
Listing Status Sold
Purchase Type For Sale
Square Footage 2,037 sqft
Price per Sqft $169
Subdivision Magnolia Park Sec 2
MLS Listing ID 69191364
Sold Date 03/22/22
Style Contemporary/Modern,Other Style
Bedrooms 3
Full Baths 2
Half Baths 1
Year Built 2021
Lot Size 2,500 Sqft
Property Description
Due to high demand, Vecino Homes brings back the bold Buck floor plan and design in a 10-unit community, revitalizing the block of Avenue N. Free-standing unit with private driveway, this design was created for the bold buyer by tastefully blending dark tones with modern style. Minutes from Downtown, East River Development, Buffalo Bend Nature Park, bike trails, and more! The plan features tankless water heater, PEX plumbing, and LOW E windows. 1st floor features: 10-ft ceilings, floor-to-ceiling soft-close cabinets/drawers, a waterfall quartz island overlooking the dining and living spaces, and a private backyard. 2nd floor features: 3 bedrooms and a secondary living area/flex space. The primary bedroom features tray ceilings and plenty of natural light from oversized windows. The primary bath features a free-standing tub and oversized frameless glass shower with both rainfall showerhead and handheld system. Welcome to a Vecino Home!
Location
State TX
County Harris
Area East End Revitalized
Rooms
Bedroom Description All Bedrooms Up,Primary Bed - 2nd Floor,Walk-In Closet
Other Rooms Living Area - 1st Floor, Utility Room in House
Master Bathroom Primary Bath: Double Sinks, Half Bath, Primary Bath: Soaking Tub, Primary Bath: Tub/Shower Combo
Kitchen Breakfast Bar, Island w/o Cooktop, Kitchen open to Family Room, Soft Closing Cabinets, Soft Closing Drawers, Under Cabinet Lighting
Interior
Interior Features Crown Molding, Prewired for Alarm System, Wired for Sound
Heating Central Gas
Cooling Central Electric, Zoned
Flooring Carpet, Engineered Wood, Tile
Exterior
Exterior Feature Back Yard, Back Yard Fenced
Parking Features Attached Garage
Garage Spaces 2.0
Roof Type Composition
Private Pool No
Building
Lot Description Subdivision Lot
Faces East
Story 2
Foundation Slab
Builder Name Vecino Homes
Sewer Public Sewer
Structure Type Cement Board
New Construction Yes
Schools
Elementary Schools Franklin Elementary School (Houston)
Middle Schools Edison Middle School
High Schools Austin High School (Houston)
School District 27 - Houston
Others
Restrictions No Restrictions
Tax ID NA
Ownership Full Ownership
Energy Description Ceiling Fans,Digital Program Thermostat,Energy Star/CFL/LED Lights,HVAC>13 SEER,Insulated/Low-E windows,Insulation - Batt,Insulation - Blown Cellulose,Radiant Attic Barrier,Tankless/On-Demand H2O Heater
Acceptable Financing Cash Sale, Conventional, FHA, Other, VA
Disclosures No Disclosures
Listing Terms Cash Sale, Conventional, FHA, Other, VA
Financing Cash Sale,Conventional,FHA,Other,VA
Special Listing Condition No Disclosures
Read Less Info
Want to know what your home might be worth? Contact us for a FREE valuation!

Our team is ready to help you sell your home for the highest possible price ASAP

Bought with Keller Williams Houston Central

"My job is to find and attract mastery-based agents to the office, protect the culture, and make sure everyone is happy! "








