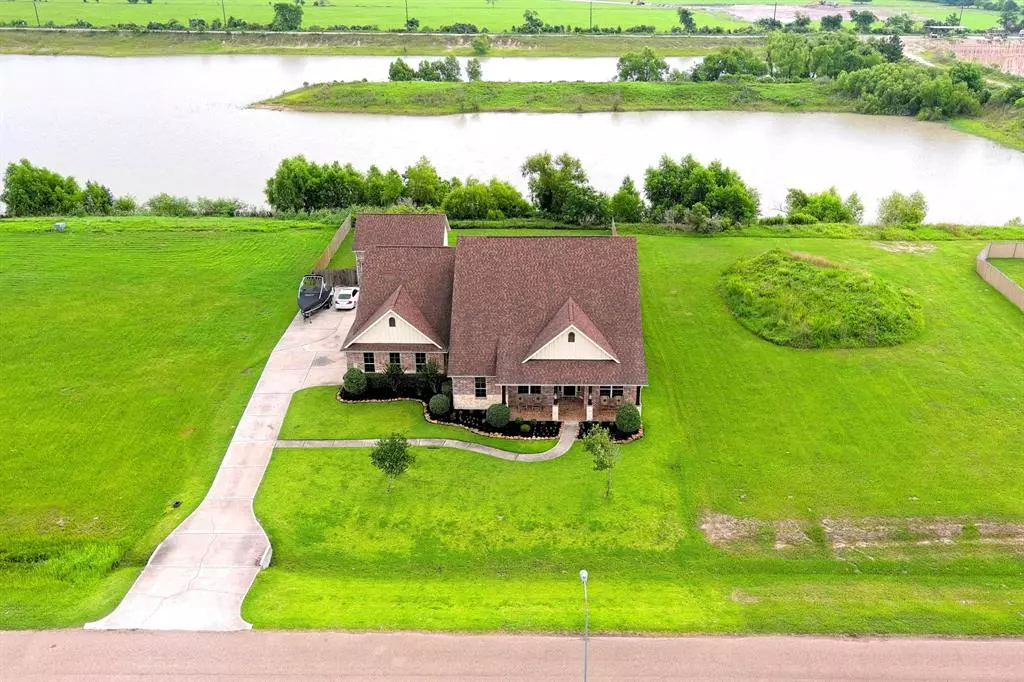$599,990
For more information regarding the value of a property, please contact us for a free consultation.
4 Beds
3.1 Baths
3,403 SqFt
SOLD DATE : 02/17/2022
Key Details
Property Type Single Family Home
Listing Status Sold
Purchase Type For Sale
Square Footage 3,403 sqft
Price per Sqft $171
Subdivision Rocky Creek Estates Sec 01
MLS Listing ID 79259961
Sold Date 02/17/22
Style Traditional
Bedrooms 4
Full Baths 3
Half Baths 1
HOA Fees $19/ann
HOA Y/N 1
Year Built 2014
Annual Tax Amount $8,266
Tax Year 2017
Lot Size 0.506 Acres
Acres 0.5061
Property Description
NO SHOWINGS UNTIL JANUARY 15 2022 AFTER HOLIDAYS 3 CAR TANDEM ATTACHED GARAGE AND 2 1/2 CAR DETATCHED GARAGE DRIVEWAY THAT CAN HOLD MORE THAN 10 CARS Fabulous 1-Story home on a half acre lakefront lot in a very quiet gated community! Open floor plan w/high ceilings. Upgrades and custom details throughout. Study w/French doors currently used as a Media room. Tile and hardwood everywhere except BR's 2,3 & 4. Amazing Island kitchen w/a walk-in Pantry, Granite counters, double ovens and tons of cabinet and counter space! Covered patio w/an outdoor kitchen! Spacious Laundry area and a custom Pet/Dog Room for your Fur-baby. Large Primary suite with a beautiful en suite, featuring a dual walk-in shower and a huge closet! 3 car attached garage w/a second washer/dryer connection and a detached garage/mancave with a lift. Oversized fenced yard on the lake! Awesome location! 10 minutes to highway 290 & 99!
Location
State TX
County Harris
Area Hockley
Rooms
Bedroom Description All Bedrooms Down,Primary Bed - 1st Floor
Other Rooms Breakfast Room, Family Room, Formal Dining, Home Office/Study
Interior
Interior Features Alarm System - Owned, Fire/Smoke Alarm, High Ceiling
Heating Central Electric
Cooling Central Electric
Flooring Carpet, Tile, Wood
Fireplaces Number 1
Fireplaces Type Wood Burning Fireplace
Exterior
Exterior Feature Controlled Subdivision Access, Covered Patio/Deck, Outdoor Kitchen, Sprinkler System, Workshop
Parking Features Attached Garage, Detached Garage
Garage Spaces 5.0
Waterfront Description Lakefront
Roof Type Composition
Street Surface Asphalt
Private Pool No
Building
Lot Description Waterfront
Story 1
Foundation Slab
Builder Name Infinity Classic
Sewer Septic Tank
Water Public Water
Structure Type Brick,Cement Board,Stone
New Construction No
Schools
Elementary Schools Roberts Road Elementary School
Middle Schools Waller Junior High School
High Schools Waller High School
School District 55 - Waller
Others
Restrictions Deed Restrictions
Tax ID 129-970-003-0019
Ownership Full Ownership
Energy Description Attic Vents,Ceiling Fans,Insulated/Low-E windows
Tax Rate 2.1747
Disclosures Sellers Disclosure
Special Listing Condition Sellers Disclosure
Read Less Info
Want to know what your home might be worth? Contact us for a FREE valuation!

Our team is ready to help you sell your home for the highest possible price ASAP

Bought with Keller Williams Memorial

"My job is to find and attract mastery-based agents to the office, protect the culture, and make sure everyone is happy! "








