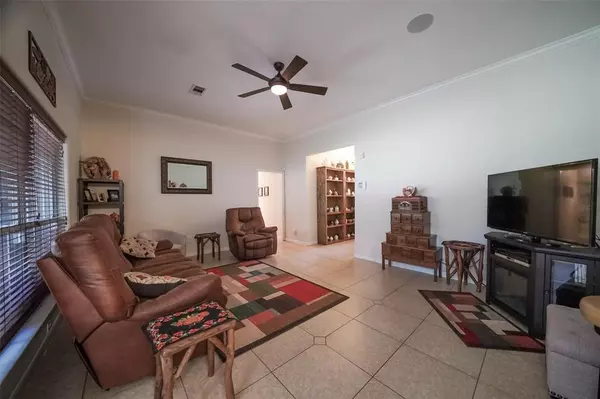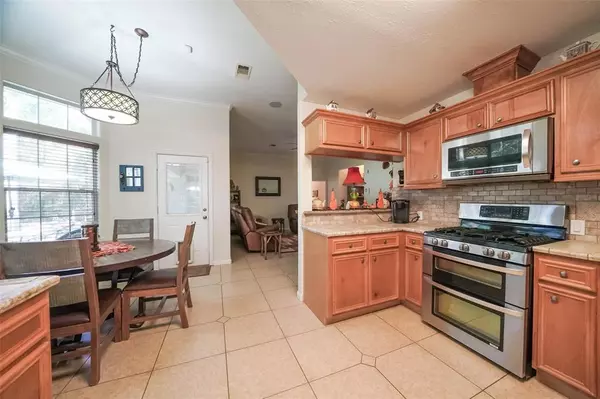$299,900
For more information regarding the value of a property, please contact us for a free consultation.
3 Beds
2 Baths
1,519 SqFt
SOLD DATE : 12/17/2021
Key Details
Property Type Single Family Home
Listing Status Sold
Purchase Type For Sale
Square Footage 1,519 sqft
Price per Sqft $200
Subdivision Marvins Gardens 02
MLS Listing ID 56244015
Sold Date 12/17/21
Style Traditional
Bedrooms 3
Full Baths 2
Year Built 2009
Annual Tax Amount $4,398
Tax Year 2021
Lot Size 0.529 Acres
Acres 0.5286
Property Description
Fantastic location! Home has fenced back yard with gates, tile flooring, 2-car attached garage, pantry, covered back porch, lovely flowerbeds, and 1/2 acre lot. Cozy 4-sided brick home with 3 bedrooms, elevated ceilings, crown molding and more! Updated primary bath with garden tub, separate shower with seamless glass, 2 walk-in closets, 2 sinks, granite counters, tile floors. Extra bedrooms have closets with hanging racks and storage shelves. Storage shed in back yard for lawn equipment. Gutters over front porch/back covered patio. Separate drive to 24ft x 40ft workshop with office/room, roll-up doors on both ends and storage inside; also provides more garage space/parking, small RV storage, boat storage, workout room, or office/flex space. Beautiful location in the woods, minutes from Old Montgomery, shopping, restaurants and entertainment. New septic in 2019. Currently designated to newer MISD schools. Come see this adorable home and make your offer!
Location
State TX
County Montgomery
Area Lake Conroe Area
Rooms
Bedroom Description All Bedrooms Down,En-Suite Bath,Primary Bed - 1st Floor,Walk-In Closet
Other Rooms Breakfast Room, Family Room, Utility Room in Garage
Master Bathroom Primary Bath: Double Sinks, Primary Bath: Separate Shower, Primary Bath: Soaking Tub, Secondary Bath(s): Tub/Shower Combo
Kitchen Breakfast Bar, Kitchen open to Family Room, Pantry
Interior
Interior Features Alarm System - Owned, Crown Molding, Drapes/Curtains/Window Cover, Fire/Smoke Alarm, High Ceiling, Wired for Sound
Heating Propane
Cooling Central Electric
Flooring Laminate, Tile
Exterior
Exterior Feature Back Yard, Back Yard Fenced, Porch, Storage Shed, Workshop
Parking Features Attached/Detached Garage
Garage Spaces 5.0
Carport Spaces 2
Garage Description Auto Garage Door Opener, Double-Wide Driveway, RV Parking, Workshop
Roof Type Composition
Street Surface Asphalt
Private Pool No
Building
Lot Description Cleared
Faces East,South
Story 1
Foundation Slab
Lot Size Range 1/2 Up to 1 Acre
Sewer Septic Tank
Water Aerobic, Public Water
Structure Type Brick,Cement Board
New Construction No
Schools
Elementary Schools Keenan Elementary School
Middle Schools Oak Hill Junior High School
High Schools Lake Creek High School
School District 37 - Montgomery
Others
Senior Community No
Restrictions Deed Restrictions
Tax ID 7140-02-06900
Energy Description Attic Vents,Ceiling Fans,Digital Program Thermostat,HVAC>13 SEER,Insulation - Batt
Acceptable Financing Cash Sale, Conventional
Tax Rate 1.8698
Disclosures Sellers Disclosure
Listing Terms Cash Sale, Conventional
Financing Cash Sale,Conventional
Special Listing Condition Sellers Disclosure
Read Less Info
Want to know what your home might be worth? Contact us for a FREE valuation!

Our team is ready to help you sell your home for the highest possible price ASAP

Bought with JLA Realty

"My job is to find and attract mastery-based agents to the office, protect the culture, and make sure everyone is happy! "








