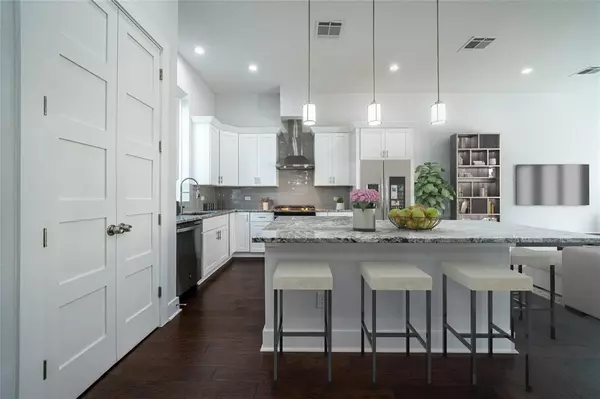$429,000
For more information regarding the value of a property, please contact us for a free consultation.
3 Beds
3.1 Baths
2,163 SqFt
SOLD DATE : 04/05/2022
Key Details
Property Type Single Family Home
Listing Status Sold
Purchase Type For Sale
Square Footage 2,163 sqft
Price per Sqft $182
Subdivision Cantera At Neuen Manor
MLS Listing ID 63654565
Sold Date 04/05/22
Style Contemporary/Modern
Bedrooms 3
Full Baths 3
Half Baths 1
HOA Fees $141/ann
HOA Y/N 1
Year Built 2022
Annual Tax Amount $2,903
Tax Year 2021
Lot Size 1,962 Sqft
Acres 0.045
Property Description
New construction!! The Sydney is a 3 bedroom 3.5 bath home packed with upgrades from cabinetry, fixtures, keypad entry, electric car charging station just to mention a few. It is a must see. Floor plan is open concept and boasts modern touches. Nestled minutes from Memorial City Mall, restaurants, hospitals, and Energy Corridor.
Images are from a former completed home and selections may vary.
Location
State TX
County Harris
Area Spring Branch
Rooms
Bedroom Description 1 Bedroom Down - Not Primary BR,1 Bedroom Up,En-Suite Bath,Primary Bed - 3rd Floor,Walk-In Closet
Other Rooms 1 Living Area, Formal Dining, Formal Living, Guest Suite, Living Area - 2nd Floor, Utility Room in House
Master Bathroom Primary Bath: Double Sinks, Primary Bath: Soaking Tub
Kitchen Instant Hot Water, Island w/o Cooktop, Kitchen open to Family Room, Pantry, Soft Closing Cabinets, Soft Closing Drawers
Interior
Interior Features Dry Bar, Fire/Smoke Alarm, Formal Entry/Foyer, High Ceiling, Prewired for Alarm System
Heating Central Gas
Cooling Central Electric
Flooring Carpet, Engineered Wood, Vinyl
Exterior
Exterior Feature Back Yard, Back Yard Fenced, Balcony, Controlled Subdivision Access, Fully Fenced
Parking Features Attached Garage
Garage Spaces 2.0
Garage Description Additional Parking, Auto Garage Door Opener
Roof Type Composition
Street Surface Concrete
Accessibility Automatic Gate
Private Pool No
Building
Lot Description Corner, Subdivision Lot
Faces North
Story 3
Foundation Slab
Lot Size Range 0 Up To 1/4 Acre
Builder Name Aisla LLC
Sewer Public Sewer
Water Public Water
Structure Type Cement Board,Stucco
New Construction Yes
Schools
Elementary Schools Buffalo Creek Elementary School
Middle Schools Spring Woods Middle School
High Schools Northbrook High School
School District 49 - Spring Branch
Others
HOA Fee Include Grounds
Senior Community No
Restrictions Deed Restrictions
Tax ID 075-125-011-0012
Energy Description Attic Vents,Ceiling Fans,Digital Program Thermostat,Energy Star Appliances,Energy Star/CFL/LED Lights,High-Efficiency HVAC,HVAC>13 SEER,Insulated Doors,Insulated/Low-E windows,Insulation - Blown Fiberglass,Radiant Attic Barrier
Acceptable Financing Cash Sale, Conventional, FHA, Investor
Tax Rate 2.4415
Disclosures Special Addendum
Green/Energy Cert Energy Star Qualified Home
Listing Terms Cash Sale, Conventional, FHA, Investor
Financing Cash Sale,Conventional,FHA,Investor
Special Listing Condition Special Addendum
Read Less Info
Want to know what your home might be worth? Contact us for a FREE valuation!

Our team is ready to help you sell your home for the highest possible price ASAP

Bought with Luxury Home Advisors

"My job is to find and attract mastery-based agents to the office, protect the culture, and make sure everyone is happy! "








