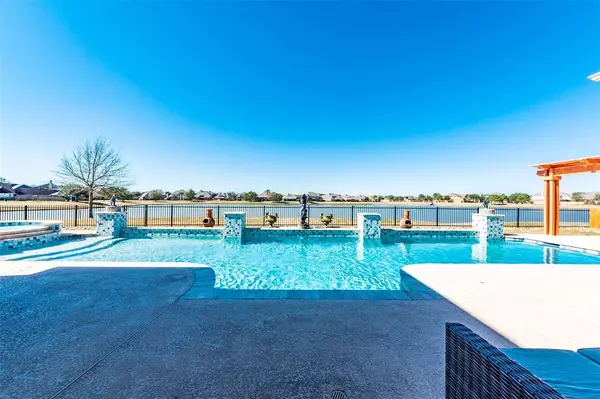$799,900
For more information regarding the value of a property, please contact us for a free consultation.
5 Beds
4.1 Baths
5,508 SqFt
SOLD DATE : 04/30/2022
Key Details
Property Type Single Family Home
Listing Status Sold
Purchase Type For Sale
Square Footage 5,508 sqft
Price per Sqft $145
Subdivision South Shore Harbour Sec Sf 85-
MLS Listing ID 16007521
Sold Date 04/30/22
Style Traditional
Bedrooms 5
Full Baths 4
Half Baths 1
HOA Fees $100/ann
HOA Y/N 1
Year Built 2007
Annual Tax Amount $15,154
Tax Year 2021
Lot Size 0.290 Acres
Acres 0.29
Property Description
VACATION AT HOME - ENJOY LIFE WITH A MILLION DOLLAR VIEW! RELAX IN LUXURY - SPARKLING POOL/SPA WITH WATER FOUNTAINS OVERLOOKING ENTIRE LAKE AREA, PRIVATE VIEWS AND PATIO. IMMACULATE INTERIOR LOADED WITH EXTRAS INCLUDING HARDWOOD FLOORING THROUGHOUT, POPULAR FLOOR PLAN, DOUBLE STAIRS, CHEF-STYLE KITCHEN, W/GRANITE, STAINLESS, 2 MICROS, LOTS OF STORAGE, ENTERTAINING ISLAND AND MORE! OPEN CONCEPT THROUGHOUT, LOTS OF WINDOWS AND AMAZING VIEWS! MAIN RETREAT HAS 2ND STORY PRIVATE OFFICE / STUDY AREA AND SITTING AREA BELOW, TWO STORY FAMILY ROOM, STONE FRONT FIREPLACE, VIEWS OVERLOOKING LAKE. GAME ROOM/MEDIA UPSTAIRS, BEDROOMS WITH PRIVATE BATHS, STATE OF THE ART POOL W/SPA, OUTDOOR KITCHEN W/GRANITE COUNTER TOP PRIVATE CABANA AREA, HEATED SPA, PRIVATE PATIO AREA TO ENTERTAIN ALL YEAR AROUND! 3 CAR GARAGE, PORTE COHERE, ELECTRIC DRIVEWAY GATE, SPRINKLER SYSTEM, EXTENSIVE STORAGE, PRIVATE COURTYARD AREA AND MUCH MORE! READY FOR MOVE-IN - DON'T MISS THIS!
Location
State TX
County Galveston
Community South Shore Harbour
Area League City
Rooms
Bedroom Description Primary Bed - 1st Floor,Multilevel Bedroom,Sitting Area,Split Plan,Walk-In Closet
Other Rooms Breakfast Room, Den, Formal Dining, Gameroom Up, Guest Suite, Media, Utility Room in House
Kitchen Breakfast Bar, Butler Pantry, Kitchen open to Family Room, Pantry, Pots/Pans Drawers, Walk-in Pantry
Interior
Interior Features Drapes/Curtains/Window Cover
Heating Central Electric, Zoned
Cooling Central Electric, Zoned
Flooring Marble Floors, Tile, Wood
Exterior
Exterior Feature Back Yard Fenced, Covered Patio/Deck, Fully Fenced, Outdoor Kitchen, Patio/Deck, Sprinkler System
Parking Features Detached Garage, Tandem
Garage Spaces 3.0
Garage Description Additional Parking, Auto Driveway Gate, Auto Garage Door Opener, Boat Parking, Double-Wide Driveway, Driveway Gate, Porte-Cochere
Pool Gunite
Waterfront Description Lakefront
Roof Type Composition
Accessibility Automatic Gate, Driveway Gate
Private Pool Yes
Building
Lot Description Waterfront
Story 2
Foundation Slab
Builder Name PERRY
Sewer Public Sewer
Water Public Water
Structure Type Brick,Cement Board,Stone
New Construction No
Schools
Elementary Schools Hyde Elementary School
Middle Schools Bayside Intermediate School
High Schools Clear Falls High School
School District 9 - Clear Creek
Others
Senior Community No
Restrictions Deed Restrictions
Tax ID 6698-2001-0021-000
Energy Description Ceiling Fans,Digital Program Thermostat
Tax Rate 2.4521
Disclosures Sellers Disclosure
Special Listing Condition Sellers Disclosure
Read Less Info
Want to know what your home might be worth? Contact us for a FREE valuation!

Our team is ready to help you sell your home for the highest possible price ASAP

Bought with Dash Realty

"My job is to find and attract mastery-based agents to the office, protect the culture, and make sure everyone is happy! "








