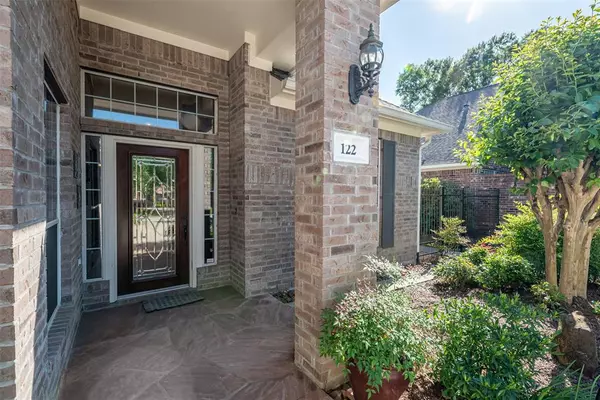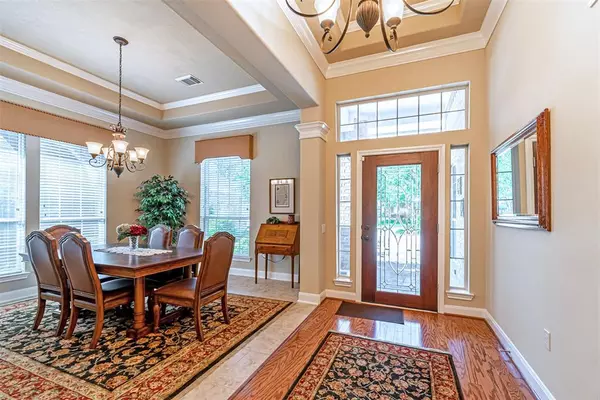$425,000
For more information regarding the value of a property, please contact us for a free consultation.
3 Beds
2.1 Baths
2,503 SqFt
SOLD DATE : 07/05/2022
Key Details
Property Type Single Family Home
Listing Status Sold
Purchase Type For Sale
Square Footage 2,503 sqft
Price per Sqft $174
Subdivision Wdlnds Windsor Lakes
MLS Listing ID 12350290
Sold Date 07/05/22
Style Traditional
Bedrooms 3
Full Baths 2
Half Baths 1
HOA Fees $208/mo
HOA Y/N 1
Year Built 2006
Annual Tax Amount $7,956
Tax Year 2021
Lot Size 7,966 Sqft
Acres 0.1829
Property Description
You won't want to miss out on this gorgeous home in the sought after gated community of Woodlands Windsor Lakes 55+ Community. The home features a 3-car garage, 3 bedrooms, study, dining room, & large kitchen that opens into the living room. The primary bedroom features wood shutters, high ceilings and En suite bath with soaking tub and separate shower. The kitchen has custom pull out shelves, under cabinet lighting, oversized island with gas cooktop (5yrs old), double ovens and ss appliances. The main living areas have tile flooring while the entry way has wood. The home also features tinted windows, solar screens in Kitchen, Living room, Dining and Primary bedroom. There is a surge protector for the whole house. The flagstone covered patio overlooks the wonderful backyard with lovely landscaping. The neighborhood features a clubhouse, pool, bocce ball court, pickle ball & fitness center. HOA Fees includes cleaning gutters; front lawn maintenance & front door refinish.
Location
State TX
County Montgomery
Area The Woodlands
Rooms
Bedroom Description All Bedrooms Down,En-Suite Bath
Other Rooms Breakfast Room, Family Room, Formal Dining, Home Office/Study, Utility Room in House
Master Bathroom Primary Bath: Double Sinks, Primary Bath: Separate Shower, Primary Bath: Soaking Tub, Secondary Bath(s): Shower Only, Vanity Area
Kitchen Island w/ Cooktop, Kitchen open to Family Room, Pantry, Under Cabinet Lighting
Interior
Interior Features Alarm System - Owned, Crown Molding, Fire/Smoke Alarm, Formal Entry/Foyer, High Ceiling
Heating Central Gas
Cooling Central Electric
Flooring Tile
Fireplaces Number 1
Fireplaces Type Gaslog Fireplace
Exterior
Exterior Feature Controlled Subdivision Access, Covered Patio/Deck, Patio/Deck, Porch, Sprinkler System
Parking Features Attached Garage
Garage Spaces 3.0
Garage Description Double-Wide Driveway
Roof Type Composition
Private Pool No
Building
Lot Description Subdivision Lot
Story 1
Foundation Slab
Sewer Public Sewer
Water Public Water
Structure Type Brick
New Construction No
Schools
Elementary Schools Bush Elementary School (Conroe)
Middle Schools Mccullough Junior High School
High Schools The Woodlands High School
School District 11 - Conroe
Others
HOA Fee Include Clubhouse,Other
Senior Community Yes
Restrictions Deed Restrictions
Tax ID 9761-09-03400
Acceptable Financing Cash Sale, Conventional
Tax Rate 2.1863
Disclosures Exclusions, Sellers Disclosure
Listing Terms Cash Sale, Conventional
Financing Cash Sale,Conventional
Special Listing Condition Exclusions, Sellers Disclosure
Read Less Info
Want to know what your home might be worth? Contact us for a FREE valuation!

Our team is ready to help you sell your home for the highest possible price ASAP

Bought with Weichert, Realtors - The Murray Group

"My job is to find and attract mastery-based agents to the office, protect the culture, and make sure everyone is happy! "








