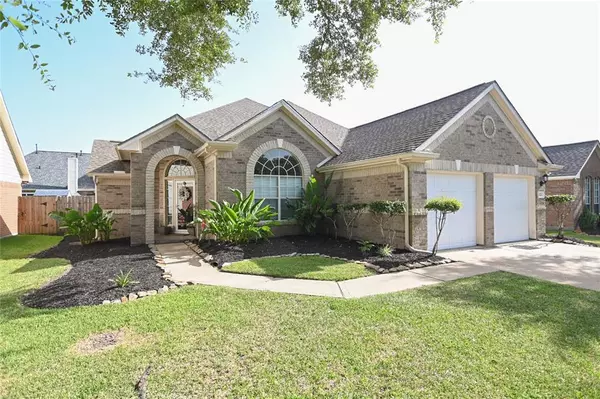$380,000
For more information regarding the value of a property, please contact us for a free consultation.
4 Beds
2 Baths
2,430 SqFt
SOLD DATE : 11/10/2022
Key Details
Property Type Single Family Home
Listing Status Sold
Purchase Type For Sale
Square Footage 2,430 sqft
Price per Sqft $160
Subdivision Brittany Lakes Sec 2 97
MLS Listing ID 74020646
Sold Date 11/10/22
Style Traditional
Bedrooms 4
Full Baths 2
HOA Fees $50/ann
HOA Y/N 1
Year Built 1998
Annual Tax Amount $6,201
Tax Year 2021
Lot Size 7,282 Sqft
Acres 0.1672
Property Description
Available now! This home is located in the desirable community of Brittany Lakes, nestled in the community by the ponds, park, area pool, and kids splash pad! It's conveniently located to Bauerschlag Elementary School, shopping centers, YMCA, and more! Beautifully improved 4/2 split floor plan. As you walk through the foyer embrace the designer touches and be prepared to fall in love! You'll get an elegant feel throughout this home. To the left is the formal dining, and to the right behind the glass french doors is the study. Follow the Faux Metallic Plaster Finish down to the kitchen. Skylight offers this classic kitchen lots of natural light and a fresh feel. The breakfast bar is adjacent to the breakfast area with an open view of the spacious living room. Enjoy your evenings in the backyard grilling under the detached covered patio! Other updates include a new roof, new flooring throughout, a spa-like primary bath, and an addition of the mud room area with storage.
Location
State TX
County Galveston
Area League City
Rooms
Bedroom Description All Bedrooms Down
Other Rooms 1 Living Area, Home Office/Study, Utility Room in House
Master Bathroom Primary Bath: Double Sinks, Secondary Bath(s): Tub/Shower Combo
Kitchen Walk-in Pantry
Interior
Heating Central Gas
Cooling Central Electric
Fireplaces Number 1
Fireplaces Type Gas Connections
Exterior
Parking Features Attached Garage
Garage Spaces 2.0
Garage Description Auto Garage Door Opener
Roof Type Composition
Private Pool No
Building
Lot Description Subdivision Lot
Faces North
Story 1
Foundation Slab
Sewer Public Sewer
Water Public Water
Structure Type Brick,Cement Board
New Construction No
Schools
Elementary Schools Bauerschlag Elementary School
Middle Schools Victorylakes Intermediate School
High Schools Clear Springs High School
School District 9 - Clear Creek
Others
Senior Community No
Restrictions Deed Restrictions
Tax ID 1993-0001-0017-000
Ownership Full Ownership
Acceptable Financing Cash Sale, Conventional, FHA, VA
Tax Rate 2.0697
Disclosures Mud, Sellers Disclosure
Listing Terms Cash Sale, Conventional, FHA, VA
Financing Cash Sale,Conventional,FHA,VA
Special Listing Condition Mud, Sellers Disclosure
Read Less Info
Want to know what your home might be worth? Contact us for a FREE valuation!

Our team is ready to help you sell your home for the highest possible price ASAP

Bought with BHGRE Gary GreeneLeague City
"My job is to find and attract mastery-based agents to the office, protect the culture, and make sure everyone is happy! "








