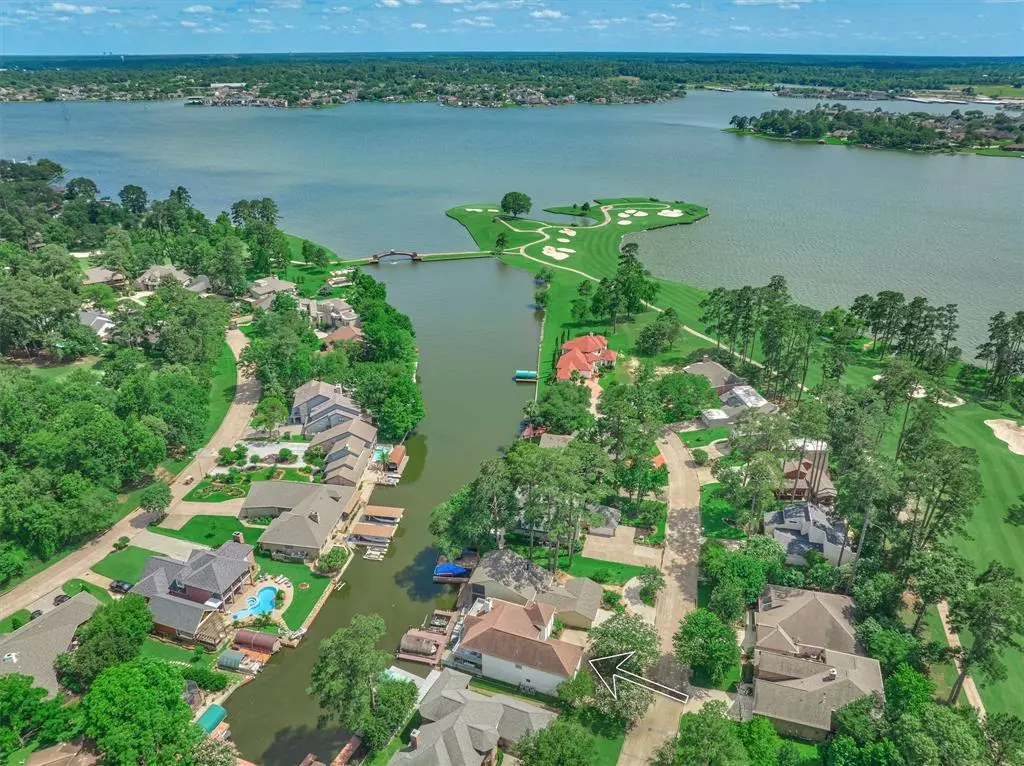$884,900
For more information regarding the value of a property, please contact us for a free consultation.
4 Beds
3.2 Baths
3,851 SqFt
SOLD DATE : 07/01/2022
Key Details
Property Type Single Family Home
Listing Status Sold
Purchase Type For Sale
Square Footage 3,851 sqft
Price per Sqft $224
Subdivision Walden
MLS Listing ID 16870158
Sold Date 07/01/22
Style Traditional
Bedrooms 4
Full Baths 3
Half Baths 2
HOA Fees $87/ann
HOA Y/N 1
Year Built 1985
Annual Tax Amount $10,673
Tax Year 2021
Lot Size 5,762 Sqft
Acres 0.1323
Property Description
This spacious & smartly designed 4 bedroom, 3 full & 2 half bath home boasts multiple living areas, 2 primary bedroom suites (1 up/1 down), plus 2 oversized bedrooms up w/ large shared bath, 2 fireplaces, large driveway w/circle drive & expansive outdoor decks w/ hot tub to enjoy the views. Soaring 2-story Living w/ wall of windows offering views to your deck, dock and the lake. Dining room is central to the action, nestled between arches, and is the hub of this party house w/ adjacent wet bar. Well appointed kitchen boasts clean lines w/ modern quartz counters, sub-zero fridge, wall ovens/cooktop & pantry; adjacent laundry features more cabinetry, sink & 2nd fridge. Huge gameroom & bar w/ 1/2 bath up. Located on a wide, peaceful cove under Walden's iconic bridge at the Signature #13 hole, zero-wake location ideal for kayaks, SUP's - while depth can handle deep hull boats. Boat dock/lift/cover + lift for 3 jet skis. Great storage, Airbnb ready & allowed.
Location
State TX
County Montgomery
Area Lake Conroe Area
Rooms
Bedroom Description 2 Primary Bedrooms,En-Suite Bath,Primary Bed - 1st Floor,Primary Bed - 2nd Floor,Sitting Area,Split Plan,Walk-In Closet
Other Rooms Breakfast Room, Formal Dining, Formal Living, Living Area - 1st Floor, Living Area - 2nd Floor, Utility Room in House
Master Bathroom Primary Bath: Double Sinks, Primary Bath: Jetted Tub, Primary Bath: Shower Only, Secondary Bath(s): Double Sinks, Secondary Bath(s): Tub/Shower Combo, Two Primary Baths, Vanity Area
Den/Bedroom Plus 4
Kitchen Breakfast Bar
Interior
Interior Features Balcony, Crown Molding, Drapes/Curtains/Window Cover, Fire/Smoke Alarm, High Ceiling, Refrigerator Included, Spa/Hot Tub, Wet Bar
Heating Central Electric
Cooling Central Electric
Flooring Carpet, Slate, Tile
Fireplaces Number 2
Fireplaces Type Gas Connections, Wood Burning Fireplace
Exterior
Exterior Feature Covered Patio/Deck, Patio/Deck, Side Yard, Spa/Hot Tub, Sprinkler System, Subdivision Tennis Court
Parking Features Attached Garage
Garage Spaces 2.0
Garage Description Auto Garage Door Opener, Circle Driveway
Waterfront Description Boat Lift,Boat Slip,Bulkhead,Lake View,Lakefront,Wood Bulkhead
Roof Type Composition
Street Surface Concrete,Curbs,Gutters
Private Pool No
Building
Lot Description Cul-De-Sac, In Golf Course Community, Waterfront
Story 2
Foundation Slab
Lot Size Range 0 Up To 1/4 Acre
Water Water District
Structure Type Brick,Stucco,Wood
New Construction No
Schools
Elementary Schools Madeley Ranch Elementary School
Middle Schools Montgomery Junior High School
High Schools Montgomery High School
School District 37 - Montgomery
Others
HOA Fee Include Grounds,Limited Access Gates,Recreational Facilities
Senior Community No
Restrictions Deed Restrictions
Tax ID 9455-09-19000
Ownership Full Ownership
Energy Description Ceiling Fans,Digital Program Thermostat,Insulated/Low-E windows
Acceptable Financing Cash Sale, Conventional
Tax Rate 2.2242
Disclosures Mud, Sellers Disclosure
Listing Terms Cash Sale, Conventional
Financing Cash Sale,Conventional
Special Listing Condition Mud, Sellers Disclosure
Read Less Info
Want to know what your home might be worth? Contact us for a FREE valuation!

Our team is ready to help you sell your home for the highest possible price ASAP

Bought with UnforgettableLakeConroe.com
"My job is to find and attract mastery-based agents to the office, protect the culture, and make sure everyone is happy! "








