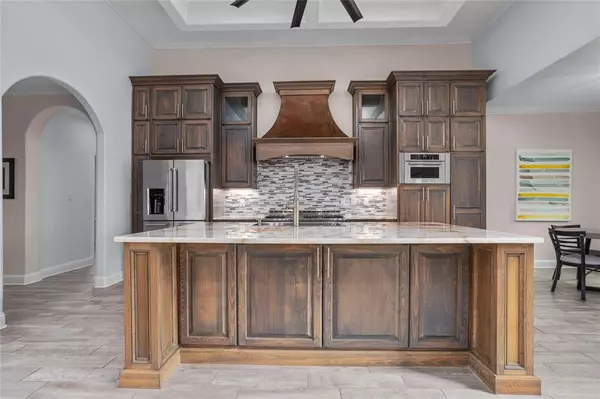$629,500
For more information regarding the value of a property, please contact us for a free consultation.
4 Beds
3.1 Baths
3,816 SqFt
SOLD DATE : 07/27/2022
Key Details
Property Type Single Family Home
Listing Status Sold
Purchase Type For Sale
Square Footage 3,816 sqft
Price per Sqft $161
Subdivision Crown Colony Sec Ix
MLS Listing ID 8165366
Sold Date 07/27/22
Style Traditional
Bedrooms 4
Full Baths 3
Half Baths 1
HOA Fees $25/ann
HOA Y/N 1
Year Built 2019
Annual Tax Amount $11,945
Tax Year 2021
Lot Size 0.438 Acres
Acres 0.4385
Property Description
Stunning home in Crown Colony on a double lot! High ceilings throughout make this home feel very grand! Open concept floor plan. Large island kitchen with onyx countertops, stainless appliances and custom cabinets. Downstairs primary suite with its own covered patio and a view of the golf course. Gorgeous soaking tub, walk in shower, double vanity and a custom closet with all the built-ins! Downstairs is tile and marble flooring only. Upstairs bonus room plus 1 bedroom and 1 bath. Covered patio with vaulted ceiling, outdoor speakers & lawn sprinklers. Tankless water heater.
Location
State TX
County Angelina
Area Angelina County
Rooms
Bedroom Description 1 Bedroom Up,Primary Bed - 1st Floor,Split Plan,Walk-In Closet
Other Rooms Breakfast Room, Family Room, Formal Dining, Gameroom Up, Utility Room in House
Master Bathroom Primary Bath: Separate Shower
Kitchen Breakfast Bar, Island w/o Cooktop, Kitchen open to Family Room
Interior
Interior Features Crown Molding, Formal Entry/Foyer, High Ceiling
Heating Central Gas
Cooling Central Electric
Flooring Carpet, Tile
Fireplaces Number 1
Fireplaces Type Gas Connections
Exterior
Exterior Feature Back Yard Fenced, Covered Patio/Deck, Patio/Deck, Sprinkler System
Parking Features Attached Garage
Garage Spaces 2.0
Roof Type Composition
Street Surface Concrete,Curbs
Private Pool No
Building
Lot Description Subdivision Lot
Story 2
Foundation Slab
Lot Size Range 1/4 Up to 1/2 Acre
Sewer Public Sewer
Water Public Water
Structure Type Brick
New Construction No
Schools
Middle Schools Lufkin Middle School
High Schools Lufkin High School
School District 186 - Lufkin
Others
Senior Community No
Restrictions Deed Restrictions
Tax ID 44801
Energy Description Ceiling Fans
Tax Rate 2.3856
Disclosures Sellers Disclosure
Special Listing Condition Sellers Disclosure
Read Less Info
Want to know what your home might be worth? Contact us for a FREE valuation!

Our team is ready to help you sell your home for the highest possible price ASAP

Bought with Non-MLS

"My job is to find and attract mastery-based agents to the office, protect the culture, and make sure everyone is happy! "








