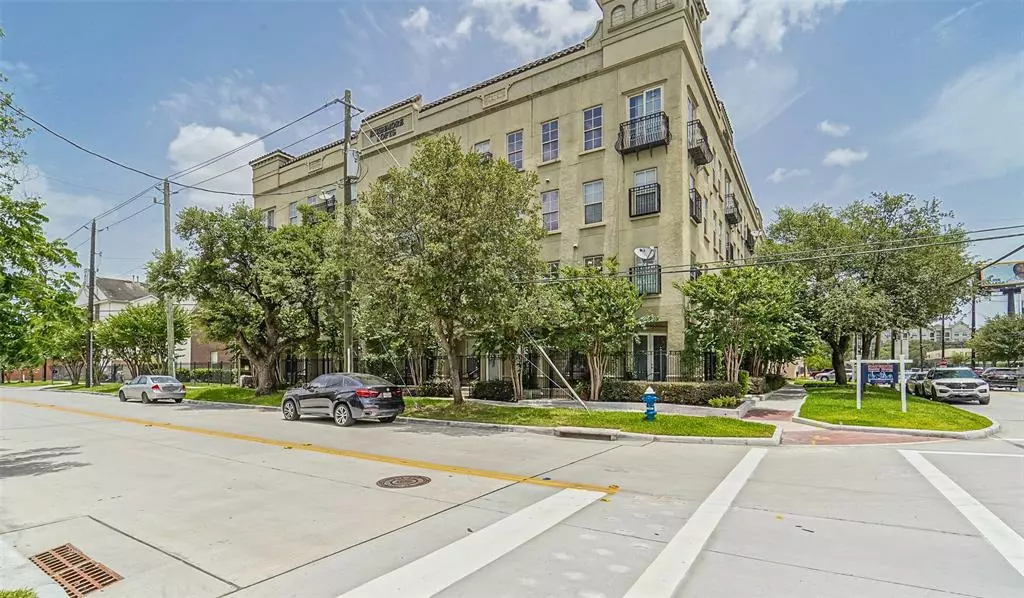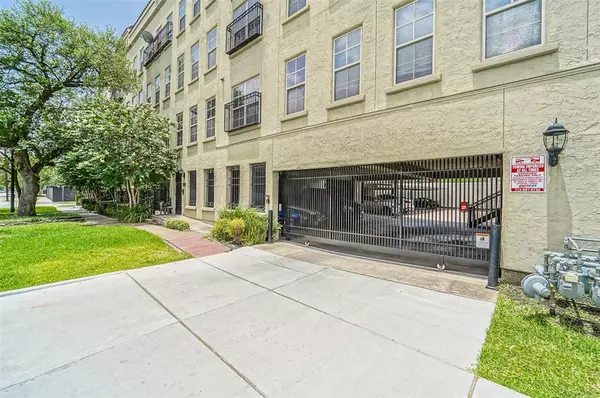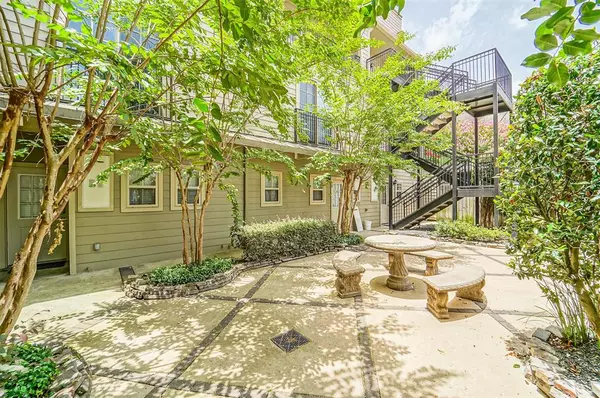$179,900
For more information regarding the value of a property, please contact us for a free consultation.
1 Bed
1.1 Baths
1,020 SqFt
SOLD DATE : 07/20/2022
Key Details
Property Type Condo
Sub Type Condominium
Listing Status Sold
Purchase Type For Sale
Square Footage 1,020 sqft
Price per Sqft $176
Subdivision Rushmore Lofts Declaration Of
MLS Listing ID 59826438
Sold Date 07/20/22
Style Traditional
Bedrooms 1
Full Baths 1
Half Baths 1
HOA Fees $331/mo
Year Built 2004
Annual Tax Amount $3,506
Tax Year 2021
Lot Size 0.350 Acres
Property Description
Beautiful 1 bedroom, 1.5 bath two-story loft-style condo in the heart of Mid-Town! Tucked into the securely gated, 2004-built Rushmore Lofts community, this 3rd-floor condo showcases an open concept living space featuring handsome wood floors & crown molding throughout the family room with a wall of windows, and into the island kitchen with a soaring two-story ceiling, breakfast bar seating, granite countertops, stainless appliances with a gas cooktop, and modern cabinetry with under-cabinet task lighting. A contemporary staircase with iron balusters and wood treads leads upstairs to the primary bedroom with a vaulted ceiling, a lighted ceiling fan, dual closets, and an en suite bath with jetted tub, tile floors, and granite countertops. Enjoy the centrally located picturesque courtyard, covered garage parking, as well as quick and easy access to Downtown Houston, the Medical Center, and Metro Light Rail!
Location
State TX
County Harris
Area Midtown - Houston
Rooms
Bedroom Description All Bedrooms Up,En-Suite Bath,Primary Bed - 2nd Floor,Walk-In Closet
Other Rooms 1 Living Area, Breakfast Room, Family Room, Kitchen/Dining Combo, Living Area - 1st Floor, Utility Room in House
Master Bathroom Half Bath, Primary Bath: Jetted Tub, Primary Bath: Tub/Shower Combo
Den/Bedroom Plus 1
Kitchen Breakfast Bar, Island w/o Cooktop, Kitchen open to Family Room, Pantry, Under Cabinet Lighting
Interior
Interior Features Alarm System - Owned, Crown Molding, Drapes/Curtains/Window Cover, Fire/Smoke Alarm, Refrigerator Included
Heating Central Gas
Cooling Central Electric
Flooring Engineered Wood, Tile
Appliance Electric Dryer Connection, Full Size, Refrigerator
Dryer Utilities 1
Laundry Utility Rm in House
Exterior
Exterior Feature Satellite Dish
Roof Type Tile
Street Surface Concrete,Curbs
Accessibility Automatic Gate
Private Pool No
Building
Faces Northwest
Story 2
Unit Location Courtyard
Entry Level Levels 3 and 4
Foundation Slab
Sewer Public Sewer
Water Public Water
Structure Type Stucco
New Construction No
Schools
Elementary Schools Gregory-Lincoln Elementary School
Middle Schools Gregory-Lincoln Middle School
High Schools Lamar High School (Houston)
School District 27 - Houston
Others
Pets Allowed With Restrictions
HOA Fee Include Exterior Building,Grounds,Insurance,Limited Access Gates,Trash Removal,Water and Sewer
Senior Community No
Tax ID 126-567-000-0013
Ownership Full Ownership
Energy Description Ceiling Fans,Digital Program Thermostat,Insulated/Low-E windows,Insulation - Batt
Acceptable Financing Cash Sale, Conventional
Tax Rate 2.3307
Disclosures Sellers Disclosure
Listing Terms Cash Sale, Conventional
Financing Cash Sale,Conventional
Special Listing Condition Sellers Disclosure
Pets Allowed With Restrictions
Read Less Info
Want to know what your home might be worth? Contact us for a FREE valuation!

Our team is ready to help you sell your home for the highest possible price ASAP

Bought with Delcor International Realty

"My job is to find and attract mastery-based agents to the office, protect the culture, and make sure everyone is happy! "








