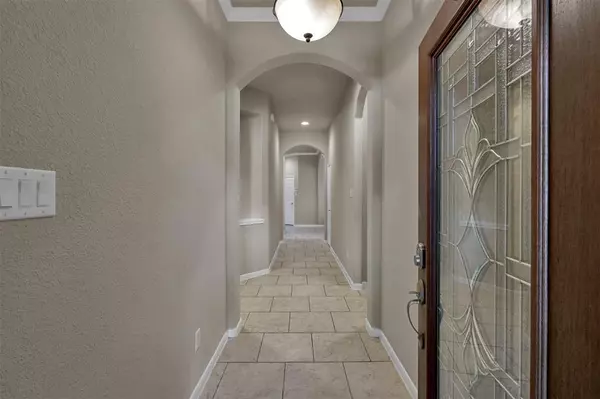$398,000
For more information regarding the value of a property, please contact us for a free consultation.
4 Beds
2 Baths
2,090 SqFt
SOLD DATE : 08/15/2022
Key Details
Property Type Single Family Home
Listing Status Sold
Purchase Type For Sale
Square Footage 2,090 sqft
Price per Sqft $190
Subdivision Wdlnds Village Sterling Ridge
MLS Listing ID 45035376
Sold Date 08/15/22
Style Traditional
Bedrooms 4
Full Baths 2
Year Built 2008
Annual Tax Amount $6,204
Tax Year 2021
Lot Size 8,205 Sqft
Acres 0.1884
Property Description
Welcome home to this lovely well maintained 1-story brick home on a corner lot in Sterling Ridge's Montfair. The home has a wonderful open floor plan with the kitchen overlooking the living room and opening to the formal dining room. The kitchen includes stainless steel appliances, custom organization systems in the cabinets and the pantry, a sunny breakfast nook, and a bar. What a great home for entertaining family and friends! Tile flooring throughout the common areas. The nicely sized backyard has new fencing, room for outdoor grilling. The primary bedroom features double sinks, granite countertops, walk in closet, separate shower and tub. The home is located walking distance to the highly acclaimed Deretchin Elementary School, the neighborhood park, restaurants, and shopping. NEW microwave, NEW dishwasher, NEW disposal in sink, NEW spray faucet, NEW fiberglass fireplace logs, and new patio double door. To top it off the home has a brand NEW roof, NEW water heater, and NEW HVAC!
Location
State TX
County Montgomery
Community The Woodlands
Area The Woodlands
Rooms
Other Rooms 1 Living Area, Formal Dining, Kitchen/Dining Combo, Utility Room in House
Master Bathroom Primary Bath: Double Sinks, Primary Bath: Separate Shower, Primary Bath: Soaking Tub, Secondary Bath(s): Tub/Shower Combo
Kitchen Breakfast Bar, Kitchen open to Family Room, Pantry, Pots/Pans Drawers
Interior
Heating Central Gas
Cooling Central Electric
Flooring Carpet, Tile
Fireplaces Number 1
Fireplaces Type Gas Connections, Gaslog Fireplace
Exterior
Exterior Feature Back Yard Fenced, Patio/Deck, Sprinkler System
Parking Features Attached Garage
Garage Spaces 2.0
Garage Description Double-Wide Driveway
Roof Type Composition
Private Pool No
Building
Lot Description Corner, Subdivision Lot
Story 1
Foundation Slab
Water Water District
Structure Type Brick,Cement Board
New Construction No
Schools
Elementary Schools Deretchin Elementary School
Middle Schools Mccullough Junior High School
High Schools The Woodlands High School
School District 11 - Conroe
Others
Senior Community No
Restrictions Deed Restrictions
Tax ID 9699-75-04900
Energy Description Attic Vents,Ceiling Fans,Digital Program Thermostat,Insulated/Low-E windows
Acceptable Financing Cash Sale, Conventional, FHA, VA
Tax Rate 2.1816
Disclosures Exclusions, Mud, Sellers Disclosure
Listing Terms Cash Sale, Conventional, FHA, VA
Financing Cash Sale,Conventional,FHA,VA
Special Listing Condition Exclusions, Mud, Sellers Disclosure
Read Less Info
Want to know what your home might be worth? Contact us for a FREE valuation!

Our team is ready to help you sell your home for the highest possible price ASAP

Bought with Inked Real Estate

"My job is to find and attract mastery-based agents to the office, protect the culture, and make sure everyone is happy! "








