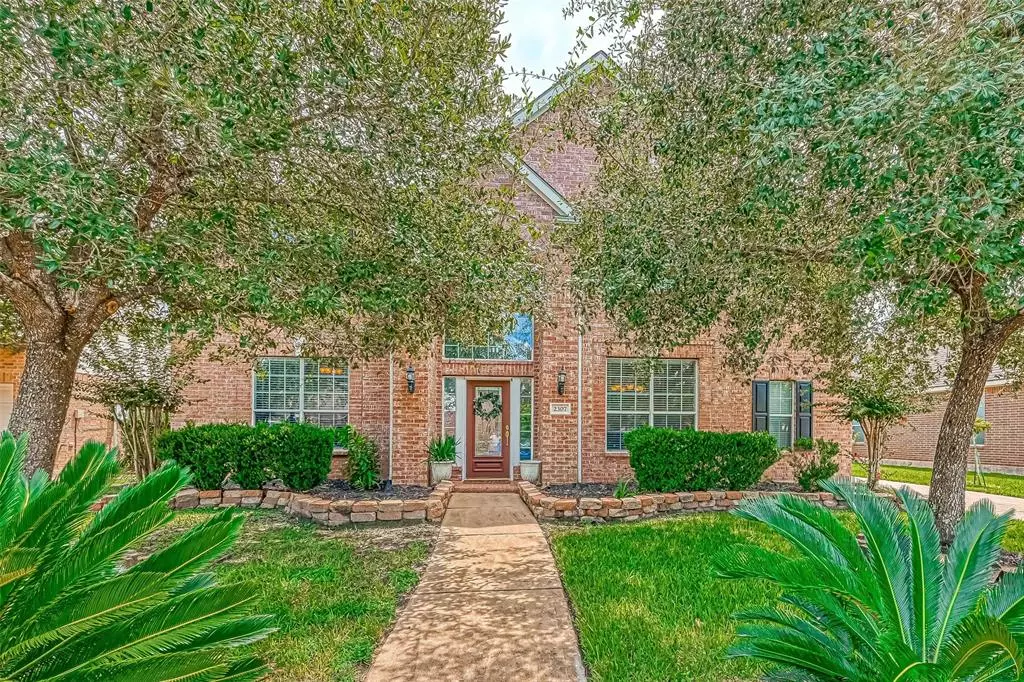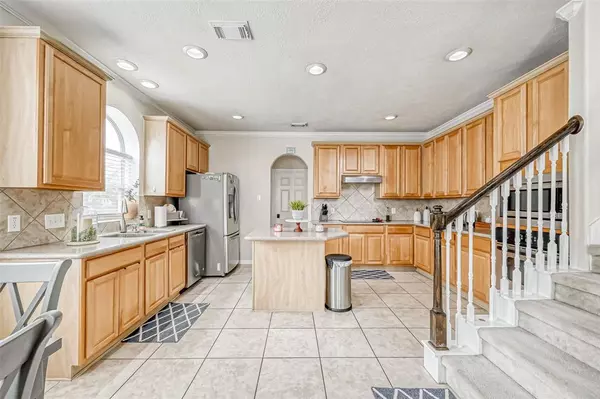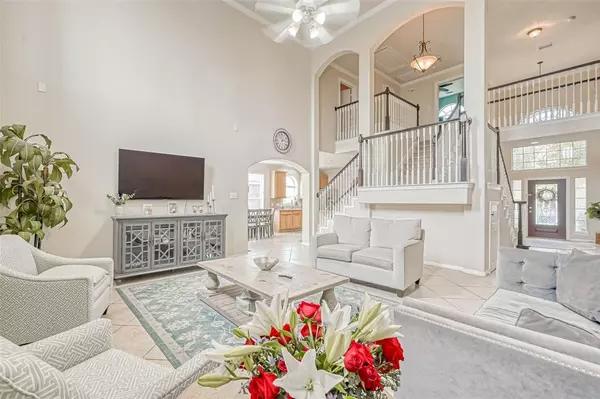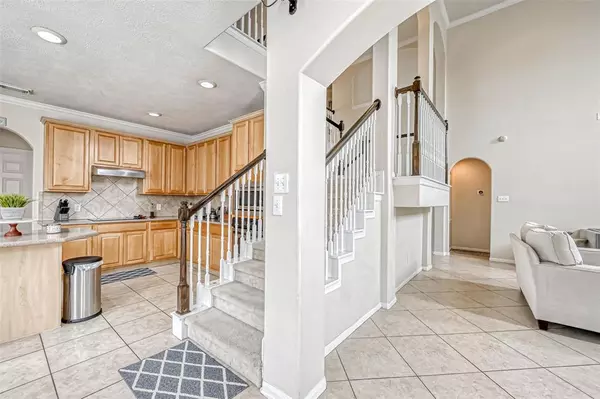$449,000
For more information regarding the value of a property, please contact us for a free consultation.
4 Beds
3.1 Baths
3,018 SqFt
SOLD DATE : 11/16/2022
Key Details
Property Type Single Family Home
Listing Status Sold
Purchase Type For Sale
Square Footage 3,018 sqft
Price per Sqft $147
Subdivision Villa Verde Sec 03
MLS Listing ID 59048369
Sold Date 11/16/22
Style Traditional
Bedrooms 4
Full Baths 3
Half Baths 1
HOA Y/N 1
Year Built 2004
Annual Tax Amount $8,811
Tax Year 2021
Lot Size 8,400 Sqft
Acres 0.1928
Property Description
This immaculate two story house has everything you need. The house offers many upgrades. It features four bedrooms and three full baths with one powder room. Very spacious Island kitchen with plenty of space for storage, SS appliances and solid surface counters. Soaring ceilings with an elegant catwalk & a double stairway that leads to the bedrooms, as well as a professionally installed media room that features sound enhancing and other great features to make it a very enjoyable space.
Spacious walk-in closet in the Primary bedroom. Elegant Dinning room across from a spacious study. Long driveway with a detached two-car garage that backs to a gorgeous Sunroom, which offers plenty of light and a great view of the green space. Must see.
Location
State TX
County Harris
Area Southbelt/Ellington
Rooms
Bedroom Description Primary Bed - 1st Floor
Interior
Interior Features 2 Staircases, Alarm System - Owned, Fire/Smoke Alarm, High Ceiling, Prewired for Alarm System
Heating Central Gas, Zoned
Cooling Central Electric, Zoned
Flooring Carpet, Tile
Fireplaces Number 1
Fireplaces Type Gaslog Fireplace
Exterior
Exterior Feature Back Green Space, Back Yard, Back Yard Fenced
Parking Features Detached Garage
Garage Spaces 2.0
Garage Description Single-Wide Driveway
Roof Type Composition
Private Pool No
Building
Lot Description Subdivision Lot
Faces West
Story 2
Foundation Slab
Lot Size Range 0 Up To 1/4 Acre
Sewer Public Sewer
Water Public Water, Water District
Structure Type Brick,Cement Board
New Construction No
Schools
Elementary Schools Weber Elementary
Middle Schools Westbrook Intermediate School
High Schools Clear Brook High School
School District 9 - Clear Creek
Others
Senior Community No
Restrictions Deed Restrictions
Tax ID 124-015-001-0029
Acceptable Financing Cash Sale, Conventional, FHA, VA
Tax Rate 2.8854
Disclosures Sellers Disclosure
Listing Terms Cash Sale, Conventional, FHA, VA
Financing Cash Sale,Conventional,FHA,VA
Special Listing Condition Sellers Disclosure
Read Less Info
Want to know what your home might be worth? Contact us for a FREE valuation!

Our team is ready to help you sell your home for the highest possible price ASAP

Bought with Better Homes and Gardens Real Estate Gary Greene - Bay Area

"My job is to find and attract mastery-based agents to the office, protect the culture, and make sure everyone is happy! "








