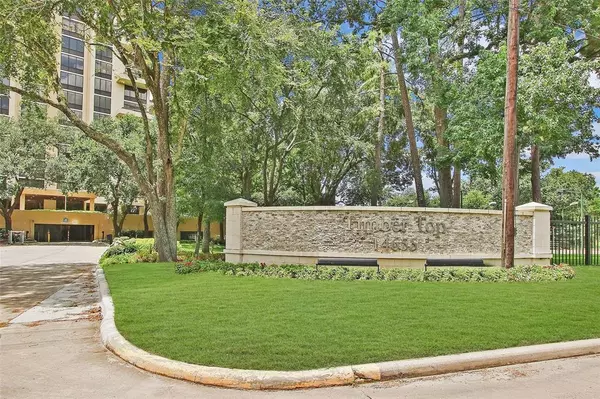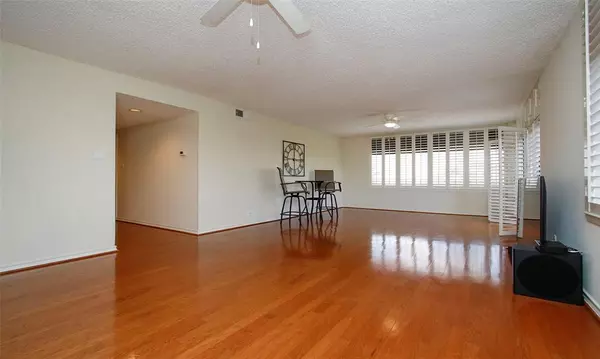$219,000
For more information regarding the value of a property, please contact us for a free consultation.
2 Beds
2 Baths
1,497 SqFt
SOLD DATE : 11/22/2022
Key Details
Property Type Condo
Listing Status Sold
Purchase Type For Sale
Square Footage 1,497 sqft
Price per Sqft $143
Subdivision Timber Top Condo
MLS Listing ID 70884379
Sold Date 11/22/22
Bedrooms 2
Full Baths 2
HOA Fees $823/mo
Year Built 1983
Annual Tax Amount $4,642
Tax Year 2021
Property Description
WOW.. Luxury High Rise living at it's best in the heart of Champion Forest with fabulous terrace views. Home features Wood floors,replaced ceiling fans, Plantation Shutters in Living area, and kitchen open to the den with breakfast bar. Kitchen features Shelf Genie pullouts on all lower cabinets plus pullout shelves in pantry. Crisp and clean white cabinets with refrigerator to stay. Unit has fresh paint just waiting for your decorative artwork. Spacious Master bedroom with large windows and beautifully designed custom walk-in closet with lots of drawers and shelving, Master Bath has recent tile floors, large vanity and double sinks. Second bedroom also has fabulous walk-in custom built-out closet and pretty hall bath. Timber Top is located just minutes from Vintage Park upscale shopping and dining, close by is a shopping area for your everyday needs. There is 24 hour security, pool, lighted tennis courts, fitness centers, assigned parking, and party area! You'll Love the Luxury here!!
Location
State TX
County Harris
Area Champions Area
Building/Complex Name TIMBER TOP
Rooms
Bedroom Description All Bedrooms Down,Primary Bed - 1st Floor,Walk-In Closet
Other Rooms 1 Living Area, Living/Dining Combo, Utility Room in House
Master Bathroom Primary Bath: Double Sinks, Primary Bath: Tub/Shower Combo, Secondary Bath(s): Tub/Shower Combo
Den/Bedroom Plus 2
Kitchen Breakfast Bar, Kitchen open to Family Room, Pantry, Pots/Pans Drawers
Interior
Interior Features Balcony, Chilled Water System, Concrete Walls, Drapes/Curtains/Window Cover, Fire/Smoke Alarm, Partially Sprinklered, Refrigerator Included
Heating Central Electric
Cooling Central Electric
Flooring Carpet, Engineered Wood, Tile
Appliance Dryer Included, Electric Dryer Connection, Full Size, Refrigerator, Washer Included
Dryer Utilities 1
Exterior
Exterior Feature Balcony/Terrace, Exercise Room, Party Room, Service Elevator, Storage, Tennis, Trash Chute
Street Surface Concrete
Total Parking Spaces 2
Private Pool No
Building
Building Description Concrete, Gym,Storage Outside of Unit
Unit Features Uncovered Terrace
Structure Type Concrete
New Construction No
Schools
Elementary Schools Yeager Elementary School (Cypress-Fairbanks)
Middle Schools Bleyl Middle School
High Schools Cypress Creek High School
School District 13 - Cypress-Fairbanks
Others
Pets Allowed With Restrictions
HOA Fee Include Building & Grounds,Insurance Common Area,Limited Access,On Site Guard,Recreational Facilities,Trash Removal,Water and Sewer
Senior Community No
Tax ID 115-582-008-0005
Ownership Full Ownership
Energy Description Ceiling Fans,Digital Program Thermostat
Acceptable Financing Cash Sale, Conventional
Tax Rate 2.3856
Disclosures Mud, Sellers Disclosure
Listing Terms Cash Sale, Conventional
Financing Cash Sale,Conventional
Special Listing Condition Mud, Sellers Disclosure
Pets Allowed With Restrictions
Read Less Info
Want to know what your home might be worth? Contact us for a FREE valuation!

Our team is ready to help you sell your home for the highest possible price ASAP

Bought with Better Homes and Gardens Real Estate Gary Greene - Champions

"My job is to find and attract mastery-based agents to the office, protect the culture, and make sure everyone is happy! "








