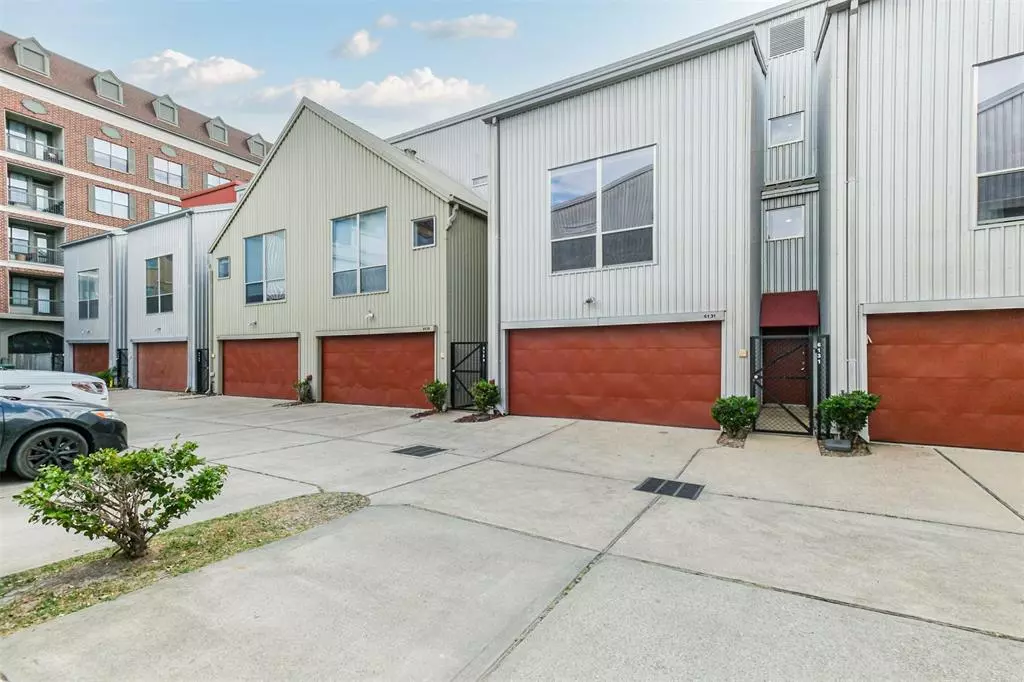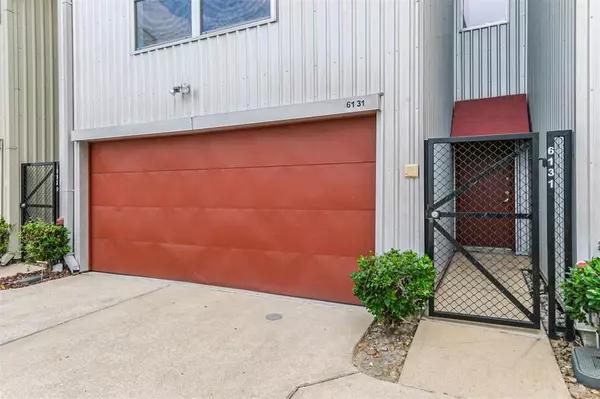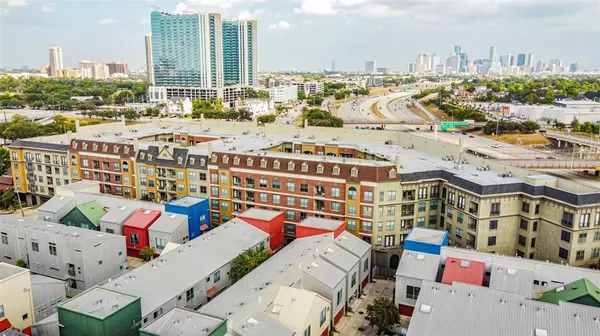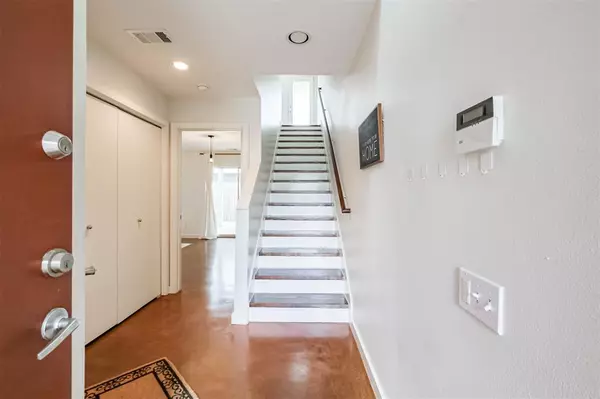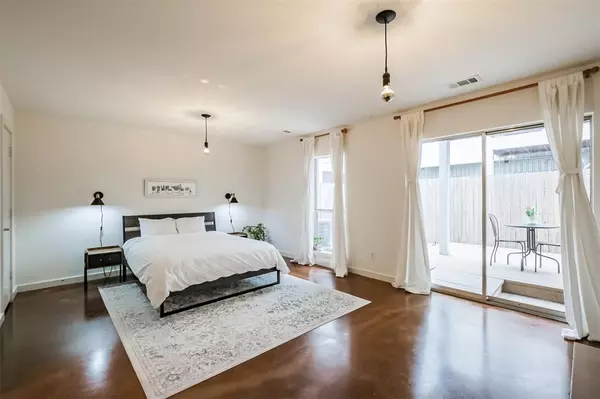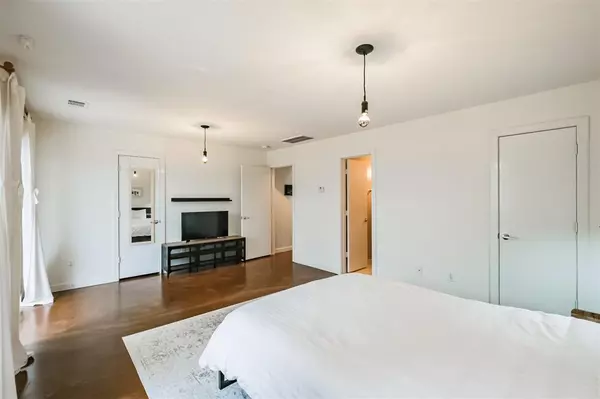$315,000
For more information regarding the value of a property, please contact us for a free consultation.
2 Beds
2 Baths
2,041 SqFt
SOLD DATE : 11/22/2022
Key Details
Property Type Townhouse
Sub Type Townhouse
Listing Status Sold
Purchase Type For Sale
Square Footage 2,041 sqft
Price per Sqft $151
Subdivision Hermann Park Lofts T H
MLS Listing ID 75665926
Sold Date 11/22/22
Style Contemporary/Modern
Bedrooms 2
Full Baths 2
HOA Fees $73/mo
Year Built 2004
Annual Tax Amount $6,526
Tax Year 2021
Lot Size 1,521 Sqft
Property Description
Location, location location! This spacious urban loft townhome is situated just minutes from Herman Park and the Medical Center. Privacy gate near entry to home. Welcoming split level layout with huge first floor bedroom & bathroom with 2 closets and a door that leads to the covered back deck. The second floor offers an abundance of natural light from walls of windows and also features a spacious living room, dining room and large kitchen with two pantries and a private covered balcony. The third level offers a relaxing primary suite with vaulted ceilings, large closet, an additional study with privacy door and a window to the second floor (can be used as a second closet, nursery or home office). The primary bathroom features dual sinks and European combination tub/shower. Thermostats on each level. Easy access to freeway, quick commute to Downtown, and walking distance to Hermann Park and HEB! Low HOA dues. Schedule your exclusive tour, today!
Location
State TX
County Harris
Area Medical Center Area
Rooms
Bedroom Description 1 Bedroom Down - Not Primary BR,1 Bedroom Up,Primary Bed - 3rd Floor,Sitting Area,Split Plan,Walk-In Closet
Other Rooms 1 Living Area, Family Room, Kitchen/Dining Combo, Living Area - 1st Floor, Living/Dining Combo, Utility Room in House
Master Bathroom Primary Bath: Double Sinks, Primary Bath: Separate Shower, Primary Bath: Soaking Tub, Secondary Bath(s): Tub/Shower Combo
Kitchen Breakfast Bar, Kitchen open to Family Room
Interior
Interior Features Balcony, Drapes/Curtains/Window Cover, Fire/Smoke Alarm, High Ceiling
Heating Central Electric
Cooling Central Electric
Flooring Carpet, Concrete, Tile, Wood
Exterior
Exterior Feature Balcony, Fenced, Patio/Deck
Parking Features Attached Garage
Garage Spaces 2.0
Roof Type Aluminum
Street Surface Concrete,Curbs,Gutters
Private Pool No
Building
Story 2
Unit Location On Street
Entry Level All Levels
Foundation Slab
Sewer Public Sewer
Water Public Water
Structure Type Aluminum
New Construction No
Schools
Elementary Schools Poe Elementary School
Middle Schools Cullen Middle School (Houston)
High Schools Lamar High School (Houston)
School District 27 - Houston
Others
HOA Fee Include Exterior Building,Grounds
Senior Community No
Tax ID 124-412-001-0020
Energy Description Ceiling Fans,Digital Program Thermostat
Acceptable Financing Cash Sale, Conventional, FHA, VA
Tax Rate 2.3307
Disclosures Exclusions, Sellers Disclosure
Listing Terms Cash Sale, Conventional, FHA, VA
Financing Cash Sale,Conventional,FHA,VA
Special Listing Condition Exclusions, Sellers Disclosure
Read Less Info
Want to know what your home might be worth? Contact us for a FREE valuation!

Our team is ready to help you sell your home for the highest possible price ASAP

Bought with Exceed Realty LLC

"My job is to find and attract mastery-based agents to the office, protect the culture, and make sure everyone is happy! "



