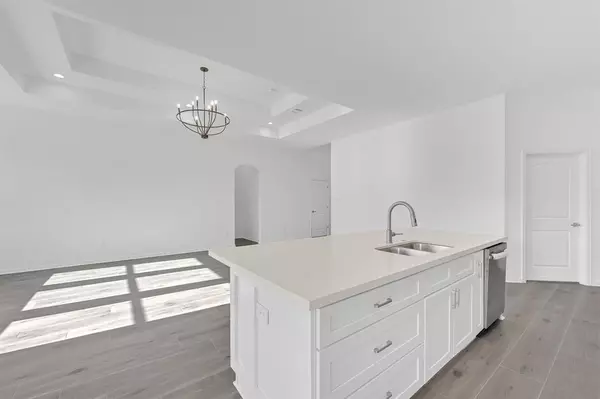$348,499
For more information regarding the value of a property, please contact us for a free consultation.
4 Beds
2.1 Baths
2,086 SqFt
SOLD DATE : 11/18/2022
Key Details
Property Type Single Family Home
Listing Status Sold
Purchase Type For Sale
Square Footage 2,086 sqft
Price per Sqft $154
Subdivision Newport Sec 07
MLS Listing ID 29809494
Sold Date 11/18/22
Style Traditional
Bedrooms 4
Full Baths 2
Half Baths 1
HOA Fees $4/ann
HOA Y/N 1
Year Built 2022
Annual Tax Amount $1,001
Tax Year 2021
Lot Size 8,880 Sqft
Acres 0.2039
Property Description
Welcome to this gorgeous BRAND NEW one story, 4 bedrooms, 2.5 bath home in the established Newport Community! This beautiful home features true craftsmanship through out, starting with the iron front door, wood like tile floor in all the main areas, nice bright and open kitchen to family room, statement chandeliers, high tiered ceilings, bright quartz counter tops, accent tile in both bathrooms, soft-close cabinets, and so many more features! If you love being outdoors this community has a lot to offer, from the tennis courts to the duck pond, to the many wooded trials, the clubhouse, pool, playgrounds, and golf course. Schedule a showing today!
Location
State TX
County Harris
Community Newport
Area Crosby Area
Rooms
Bedroom Description All Bedrooms Down,Walk-In Closet
Other Rooms Formal Living, Kitchen/Dining Combo, Utility Room in House
Master Bathroom Primary Bath: Double Sinks, Primary Bath: Shower Only, Secondary Bath(s): Tub/Shower Combo
Kitchen Breakfast Bar, Kitchen open to Family Room, Pantry, Soft Closing Cabinets
Interior
Interior Features High Ceiling, Refrigerator Included
Heating Central Electric
Cooling Central Electric
Flooring Carpet, Tile
Exterior
Exterior Feature Back Yard, Patio/Deck
Parking Features Attached Garage
Garage Spaces 2.0
Garage Description Double-Wide Driveway
Roof Type Composition
Street Surface Concrete
Private Pool No
Building
Lot Description Cul-De-Sac, Subdivision Lot
Story 1
Foundation Slab
Lot Size Range 0 Up To 1/4 Acre
Builder Name Lantern Lane Home
Water Water District
Structure Type Brick,Stone
New Construction Yes
Schools
Elementary Schools Crosby Elementary School (Crosby)
Middle Schools Crosby Middle School (Crosby)
High Schools Crosby High School
School District 12 - Crosby
Others
HOA Fee Include Clubhouse,Grounds,Recreational Facilities
Senior Community No
Restrictions Deed Restrictions
Tax ID 106-529-000-0009
Energy Description Digital Program Thermostat,Insulated Doors,Insulated/Low-E windows
Acceptable Financing Cash Sale, Conventional, FHA, Seller to Contribute to Buyer's Closing Costs, VA
Tax Rate 2.7105
Disclosures Mud
Listing Terms Cash Sale, Conventional, FHA, Seller to Contribute to Buyer's Closing Costs, VA
Financing Cash Sale,Conventional,FHA,Seller to Contribute to Buyer's Closing Costs,VA
Special Listing Condition Mud
Read Less Info
Want to know what your home might be worth? Contact us for a FREE valuation!

Our team is ready to help you sell your home for the highest possible price ASAP

Bought with Wolf Realty
"My job is to find and attract mastery-based agents to the office, protect the culture, and make sure everyone is happy! "








