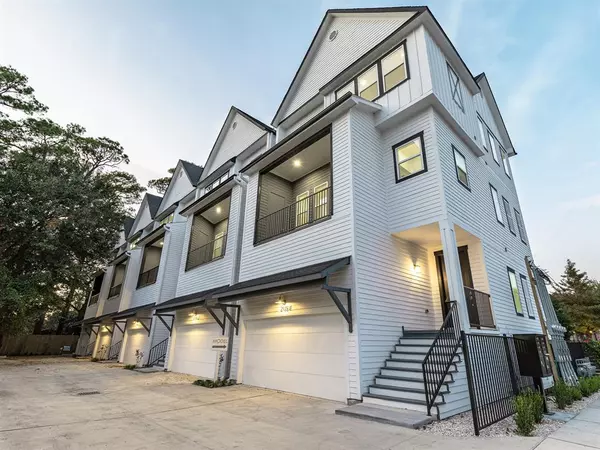$459,990
For more information regarding the value of a property, please contact us for a free consultation.
3 Beds
3.1 Baths
2,081 SqFt
SOLD DATE : 01/28/2022
Key Details
Property Type Single Family Home
Listing Status Sold
Purchase Type For Sale
Square Footage 2,081 sqft
Price per Sqft $218
Subdivision Shady Acres
MLS Listing ID 4678622
Sold Date 01/28/22
Style Traditional
Bedrooms 3
Full Baths 3
Half Baths 1
Year Built 2021
Annual Tax Amount $2,532
Tax Year 2020
Lot Size 1,766 Sqft
Property Description
Welcome to Sunshine Heights by Lexen Homes in quaint Shady Acres! This development features 5 single family homes with a charming modern farmhouse design. Each bedroom features a private en-suite bath and oversized closet space. Your open concept living space on the second floor is complete with a half bath with a beautiful statement tiled accent wall, flex study/office, and a covered balcony with storage. The kitchen features an oversized island, walk-in pantry and designer pendants. Take an evening stroll to many Houston staples, such as Rainbow lodge, Cedar Creek and more. Wood flooring is found throughout all common areas, bedrooms and closets for this home.
Location
State TX
County Harris
Area Heights/Greater Heights
Rooms
Bedroom Description 1 Bedroom Down - Not Primary BR,En-Suite Bath,Primary Bed - 3rd Floor,Walk-In Closet
Other Rooms Home Office/Study, Kitchen/Dining Combo, Living Area - 2nd Floor, Living/Dining Combo, Utility Room in House
Master Bathroom Half Bath, Primary Bath: Double Sinks, Primary Bath: Separate Shower
Den/Bedroom Plus 3
Kitchen Island w/o Cooktop, Pantry, Soft Closing Cabinets, Soft Closing Drawers, Under Cabinet Lighting, Walk-in Pantry
Interior
Heating Central Gas, Zoned
Cooling Central Electric, Zoned
Flooring Engineered Wood, Tile
Exterior
Exterior Feature Balcony
Parking Features Attached Garage
Garage Spaces 2.0
Garage Description Auto Garage Door Opener
Roof Type Composition
Private Pool No
Building
Lot Description Other
Faces South
Story 3
Foundation Pier & Beam
Builder Name Lexen Homes
Sewer Public Sewer
Water Public Water
Structure Type Cement Board
New Construction Yes
Schools
Elementary Schools Sinclair Elementary School (Houston)
Middle Schools Black Middle School
High Schools Waltrip High School
School District 27 - Houston
Others
Senior Community No
Restrictions No Restrictions
Tax ID 150-351-001-0003
Ownership Full Ownership
Energy Description Digital Program Thermostat,Energy Star/CFL/LED Lights,HVAC>13 SEER,Insulated/Low-E windows,Insulation - Batt,North/South Exposure,Radiant Attic Barrier
Acceptable Financing Cash Sale, Conventional
Tax Rate 2.3994
Disclosures No Disclosures
Listing Terms Cash Sale, Conventional
Financing Cash Sale,Conventional
Special Listing Condition No Disclosures
Read Less Info
Want to know what your home might be worth? Contact us for a FREE valuation!

Our team is ready to help you sell your home for the highest possible price ASAP

Bought with Urban Living
"My job is to find and attract mastery-based agents to the office, protect the culture, and make sure everyone is happy! "








