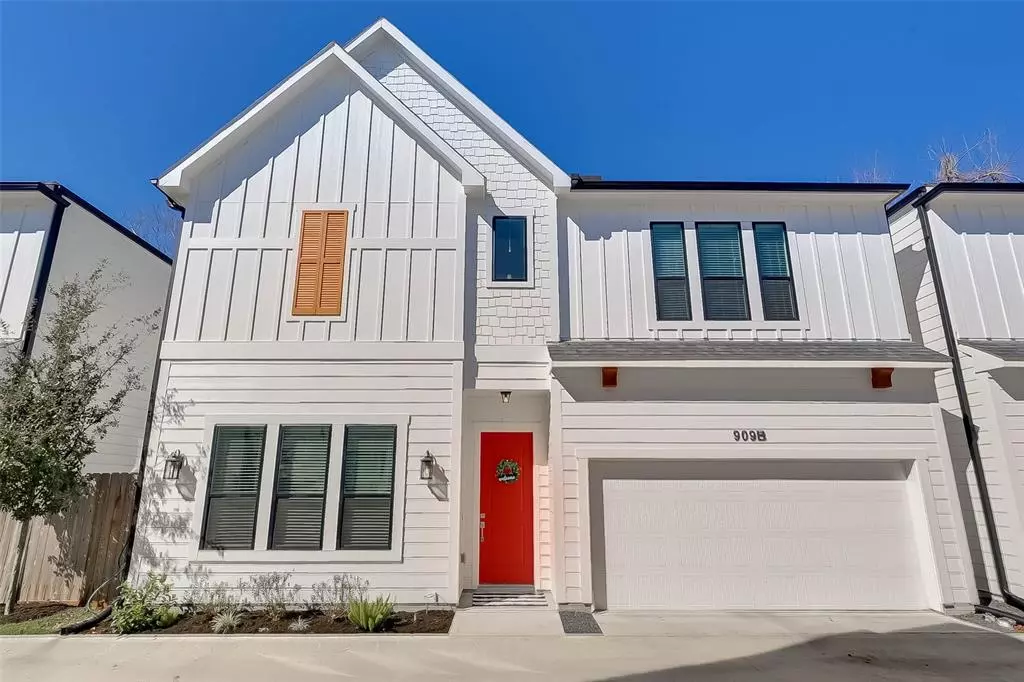$379,000
For more information regarding the value of a property, please contact us for a free consultation.
3 Beds
2.1 Baths
1,859 SqFt
SOLD DATE : 04/04/2022
Key Details
Property Type Single Family Home
Listing Status Sold
Purchase Type For Sale
Square Footage 1,859 sqft
Price per Sqft $207
Subdivision Oak Street Court
MLS Listing ID 86055819
Sold Date 04/04/22
Style Traditional
Bedrooms 3
Full Baths 2
Half Baths 1
HOA Fees $109/ann
HOA Y/N 1
Year Built 2019
Annual Tax Amount $6,957
Tax Year 2021
Lot Size 2,234 Sqft
Property Description
Beautiful two story gated single family home in the sought out Shepherd Park Plaza area. This home has an open floor plan with quartz counters, stainless steel appliances, engineered wood floors that are great for pets and kids, yard outside the side door has been upgraded with turf for low maintenance. Going up to second floor to be greeted by a flex area for an office, gym or play area. The primary is up stairs to the left with an inviting space including the tranquil primary bathroom with a large walk-in shower, a soothing soaking tub to relax in and double sinks. Two additional bedrooms upstairs, all have been upgraded with engineered wood flooring. Laundry is also located on second floor.Garage door has been upgraded to a smart door. This home is within walking distance to Elemantary school and park. There is also plenty of restaurants, shopping and highway access within a few minutes. HOA Covers water/trash, gate and landscaping.
Location
State TX
County Harris
Area Shepherd Park Plaza Area
Rooms
Bedroom Description All Bedrooms Up
Other Rooms 1 Living Area, Kitchen/Dining Combo, Living Area - 1st Floor, Living/Dining Combo, Utility Room in House
Master Bathroom Half Bath, Primary Bath: Double Sinks, Primary Bath: Separate Shower
Kitchen Kitchen open to Family Room, Pantry, Walk-in Pantry
Interior
Interior Features Alarm System - Leased, Drapes/Curtains/Window Cover, Fire/Smoke Alarm, High Ceiling, Prewired for Alarm System
Heating Central Gas
Cooling Central Electric
Flooring Engineered Wood, Tile
Exterior
Exterior Feature Back Yard, Back Yard Fenced, Controlled Subdivision Access, Side Yard
Parking Features Attached Garage
Garage Spaces 2.0
Garage Description Additional Parking, Double-Wide Driveway
Roof Type Composition
Street Surface Concrete,Curbs
Accessibility Automatic Gate
Private Pool No
Building
Lot Description Cleared, Patio Lot, Subdivision Lot
Story 2
Foundation Slab
Builder Name Summerton Homes
Sewer Public Sewer
Water Public Water
Structure Type Cement Board
New Construction No
Schools
Elementary Schools Durham Elementary School
Middle Schools Black Middle School
High Schools Waltrip High School
School District 27 - Houston
Others
Senior Community No
Restrictions Deed Restrictions
Tax ID 150-098-001-0005
Energy Description Attic Vents,Ceiling Fans,Digital Program Thermostat,High-Efficiency HVAC,Insulated Doors,Insulated/Low-E windows,Insulation - Batt,Insulation - Blown Fiberglass
Acceptable Financing Cash Sale, Conventional, FHA
Tax Rate 2.3307
Disclosures Sellers Disclosure
Listing Terms Cash Sale, Conventional, FHA
Financing Cash Sale,Conventional,FHA
Special Listing Condition Sellers Disclosure
Read Less Info
Want to know what your home might be worth? Contact us for a FREE valuation!

Our team is ready to help you sell your home for the highest possible price ASAP

Bought with Circa Real Estate LLC

"My job is to find and attract mastery-based agents to the office, protect the culture, and make sure everyone is happy! "








