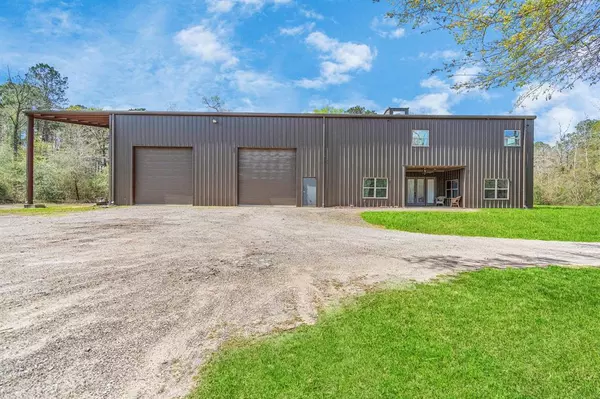$899,000
For more information regarding the value of a property, please contact us for a free consultation.
4 Beds
3.1 Baths
4,600 SqFt
SOLD DATE : 07/15/2022
Key Details
Property Type Single Family Home
Sub Type Free Standing
Listing Status Sold
Purchase Type For Sale
Square Footage 4,600 sqft
Price per Sqft $179
Subdivision Ascot Farms 03
MLS Listing ID 69525002
Sold Date 07/15/22
Style Barndominium,Contemporary/Modern
Bedrooms 4
Full Baths 3
Half Baths 1
Year Built 2015
Annual Tax Amount $8,790
Tax Year 2021
Lot Size 5.000 Acres
Acres 5.0
Property Description
ONE OF A KIND RANCHETTE! BIG SHOP! 14ft roll up doors, place your toys, place your rig, equipment etc. This shop is set up for all your needs, set up for plumbing as well & set up for separate electric service from the inside the home. Commute is ideal within minutes of the night life of The Woodlands and have your private piece of heaven in the best city in the US rated by the You have all of the amenities of the Woodlands & Magnolia and live on your own 5 acres with a fully stocked pond and piece and quiet and privacy. A picturesque entrance that offers a warm welcome that will give you the feeling YOU HAVE MADE IT! OPEN FlOOR PLAN laid out for entertainment in each room in the home. Open floor plan in living room and kitchen area makes for comfortability when relaxing or hosting parties & family gatherings. House built with ENERGY EFFICIENT equipment to keep electric at a all time low in the seasons of summer and winter. shop to meet any one needs. Schedule your showing today!
Location
State TX
County Montgomery
Area Magnolia/1488 East
Rooms
Bedroom Description All Bedrooms Up,Primary Bed - 1st Floor,Walk-In Closet
Other Rooms Breakfast Room, Den, Family Room, Gameroom Up, Home Office/Study, Kitchen/Dining Combo, Living/Dining Combo, Utility Room in House
Master Bathroom Primary Bath: Double Sinks, Primary Bath: Shower Only, Secondary Bath(s): Tub/Shower Combo, Vanity Area
Den/Bedroom Plus 4
Kitchen Breakfast Bar, Butler Pantry, Island w/o Cooktop, Kitchen open to Family Room, Pantry, Pots/Pans Drawers, Soft Closing Drawers, Under Cabinet Lighting, Walk-in Pantry
Interior
Interior Features 2 Staircases, Alarm System - Leased, Crown Molding, Drapes/Curtains/Window Cover, Dryer Included, Fire/Smoke Alarm, Formal Entry/Foyer, High Ceiling, Prewired for Alarm System, Refrigerator Included, Washer Included, Wet Bar, Wired for Sound
Heating Central Electric, Central Gas
Cooling Attic Fan, Central Electric, Central Gas
Flooring Concrete
Fireplaces Number 1
Fireplaces Type Gas Connections, Stove, Wood Burning Fireplace
Exterior
Parking Features Attached Garage, Oversized Garage, Tandem
Garage Spaces 6.0
Garage Description Additional Parking, Boat Parking, Circle Driveway, Converted Garage, Double-Wide Driveway, Workshop
Improvements Barn,Fenced,Lakes
Private Pool No
Building
Lot Description Cleared, Wooded
Story 2
Foundation Slab on Builders Pier
Lot Size Range 5 Up to 10 Acres
Builder Name Keen & Co.
Water Aerobic
New Construction No
Schools
Elementary Schools Cedric C. Smith Elementary School
Middle Schools Bear Branch Junior High School
High Schools Magnolia High School
School District 36 - Magnolia
Others
Senior Community No
Restrictions Horses Allowed
Tax ID 2195-03-02700
Energy Description Attic Fan,Attic Vents,Ceiling Fans,Digital Program Thermostat,Energy Star Appliances,Energy Star/CFL/LED Lights,Energy Star/Reflective Roof,High-Efficiency HVAC
Acceptable Financing Cash Sale, Conventional, FHA, USDA Loan
Tax Rate 1.8587
Disclosures Sellers Disclosure
Green/Energy Cert Energy Star Qualified Home
Listing Terms Cash Sale, Conventional, FHA, USDA Loan
Financing Cash Sale,Conventional,FHA,USDA Loan
Special Listing Condition Sellers Disclosure
Read Less Info
Want to know what your home might be worth? Contact us for a FREE valuation!

Our team is ready to help you sell your home for the highest possible price ASAP

Bought with eXp Realty LLC

"My job is to find and attract mastery-based agents to the office, protect the culture, and make sure everyone is happy! "








