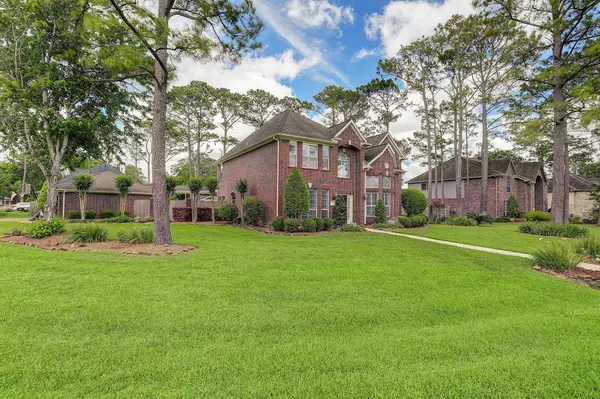$625,000
For more information regarding the value of a property, please contact us for a free consultation.
4 Beds
3.1 Baths
3,488 SqFt
SOLD DATE : 05/20/2022
Key Details
Property Type Single Family Home
Listing Status Sold
Purchase Type For Sale
Square Footage 3,488 sqft
Price per Sqft $191
Subdivision The Forest
MLS Listing ID 11082049
Sold Date 05/20/22
Style Traditional
Bedrooms 4
Full Baths 3
Half Baths 1
HOA Fees $45/ann
HOA Y/N 1
Year Built 1999
Annual Tax Amount $9,704
Tax Year 2021
Lot Size 0.457 Acres
Acres 0.4567
Property Description
Beautiful home in The Forest located on a large corner lot with great curb appeal and plenty of yard. Upon entry you are greeted with a bright entryway and updated staircase. French doors lead into the home office which has a back hallway that heads to the powder bath and primary bedroom. The elegant formal dining room leads into the kitchen past the custom remodeled pantry. The kitchen is bright and airy with white cabinets and updated backsplash. The living room over looks sparkling pool and lush landscaping and features a gas log fireplace. The primary bedroom is a quiet retreat with vaulted ceiling and a completely remodeled bath with soaking tub and large walk-in shower. The second story features a large game room, three bedrooms, two baths and plenty of storage. The recently remodeled pool makes for a relaxing backyard oasis. There is plenty of green space to run, play and garden. The backyard is a must see. This one won't last long.
Location
State TX
County Galveston
Area Friendswood
Rooms
Bedroom Description Built-In Bunk Beds,Primary Bed - 1st Floor,Sitting Area
Other Rooms 1 Living Area, Breakfast Room, Formal Dining, Gameroom Up, Home Office/Study, Living Area - 1st Floor, Utility Room in House
Master Bathroom Half Bath, Primary Bath: Double Sinks, Primary Bath: Soaking Tub
Den/Bedroom Plus 4
Kitchen Pantry
Interior
Interior Features High Ceiling
Heating Central Electric
Cooling Central Electric
Flooring Tile, Travertine, Wood
Fireplaces Number 1
Fireplaces Type Gas Connections
Exterior
Exterior Feature Back Yard, Back Yard Fenced, Side Yard, Spa/Hot Tub, Sprinkler System
Parking Features Detached Garage, Oversized Garage
Garage Spaces 3.0
Garage Description Additional Parking, Workshop
Pool Gunite, Heated
Roof Type Composition
Street Surface Concrete
Private Pool Yes
Building
Lot Description Corner, Subdivision Lot
Faces West
Story 2
Foundation Slab
Sewer Public Sewer
Water Public Water
Structure Type Brick,Cement Board
New Construction No
Schools
Elementary Schools Westwood Elementary School (Friendswood)
Middle Schools Friendswood Junior High School
High Schools Friendswood High School
School District 20 - Friendswood
Others
Senior Community No
Restrictions Deed Restrictions
Tax ID 3389-0004-0003-000
Ownership Full Ownership
Energy Description Attic Fan,Ceiling Fans,High-Efficiency HVAC,Insulated Doors,Insulation - Other
Acceptable Financing Cash Sale, Conventional, FHA
Tax Rate 2.28
Disclosures Sellers Disclosure
Listing Terms Cash Sale, Conventional, FHA
Financing Cash Sale,Conventional,FHA
Special Listing Condition Sellers Disclosure
Read Less Info
Want to know what your home might be worth? Contact us for a FREE valuation!

Our team is ready to help you sell your home for the highest possible price ASAP

Bought with Red Pear Realty

"My job is to find and attract mastery-based agents to the office, protect the culture, and make sure everyone is happy! "








