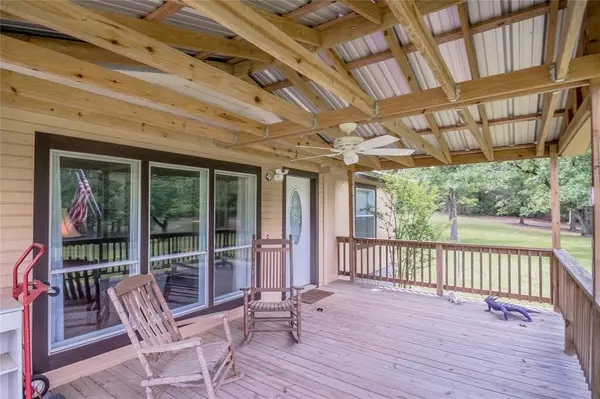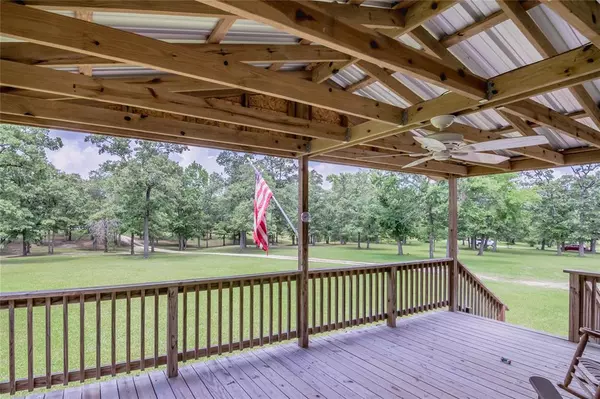$275,000
For more information regarding the value of a property, please contact us for a free consultation.
3 Beds
2 Baths
1,800 SqFt
SOLD DATE : 06/03/2022
Key Details
Property Type Single Family Home
Listing Status Sold
Purchase Type For Sale
Square Footage 1,800 sqft
Price per Sqft $152
Subdivision Pinedale
MLS Listing ID 60625305
Sold Date 06/03/22
Style Other Style
Bedrooms 3
Full Baths 2
Year Built 1994
Annual Tax Amount $2,055
Tax Year 2021
Lot Size 5.000 Acres
Acres 5.0
Property Description
Home on 5 Acres! Enjoy country living only minutes north of Huntsville. Located on a full 5 acres, this spacious 3 bedroom / 2 bath home offers tons of updates and upgrades along with large covered front and back porches for added outdoor living space. Enter this home and you'll be impressed with the large and open living space featuring a corner fireplace and high ceilings. You'll love the views from the oversized windows in the living and dining rooms. The kitchen offers plenty of counter space and storage + a pantry....and a fantastic view of the property. With a split-bedroom floor plan, the owner's suite offers a large bedroom with private bath. The oversized garage offers plenty of space for 2 vehicles PLUS lawn equipment, ATVs, etc. Enjoy NO water/sewer bills as this property has a private water well and aerobic septic system.
Location
State TX
County Walker
Area Huntsville Area
Rooms
Bedroom Description All Bedrooms Down,En-Suite Bath,Split Plan,Walk-In Closet
Other Rooms 1 Living Area, Utility Room in House
Master Bathroom Primary Bath: Double Sinks, Primary Bath: Shower Only
Kitchen Island w/o Cooktop, Kitchen open to Family Room, Pantry
Interior
Interior Features High Ceiling
Heating Central Electric
Cooling Central Electric
Flooring Carpet, Laminate
Fireplaces Number 1
Fireplaces Type Wood Burning Fireplace
Exterior
Parking Features Detached Garage, Oversized Garage
Garage Spaces 2.0
Roof Type Aluminum
Private Pool No
Building
Lot Description Subdivision Lot
Story 1
Foundation Other
Lot Size Range 2 Up to 5 Acres
Water Aerobic, Well
Structure Type Unknown
New Construction No
Schools
Elementary Schools Huntsville Elementary School
Middle Schools Mance Park Middle School
High Schools Huntsville High School
School District 64 - Huntsville
Others
Senior Community No
Restrictions Unknown
Tax ID 34006
Energy Description Ceiling Fans
Acceptable Financing Cash Sale, Conventional, Other
Tax Rate 1.7534
Disclosures Other Disclosures, Sellers Disclosure
Listing Terms Cash Sale, Conventional, Other
Financing Cash Sale,Conventional,Other
Special Listing Condition Other Disclosures, Sellers Disclosure
Read Less Info
Want to know what your home might be worth? Contact us for a FREE valuation!

Our team is ready to help you sell your home for the highest possible price ASAP

Bought with White Ivy Real Estate
"My job is to find and attract mastery-based agents to the office, protect the culture, and make sure everyone is happy! "








