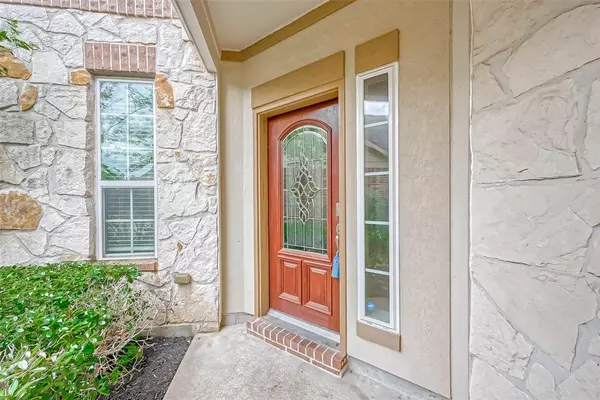$499,000
For more information regarding the value of a property, please contact us for a free consultation.
4 Beds
3.1 Baths
3,512 SqFt
SOLD DATE : 07/27/2022
Key Details
Property Type Single Family Home
Listing Status Sold
Purchase Type For Sale
Square Footage 3,512 sqft
Price per Sqft $138
Subdivision Sienna Village Of Anderson Springs
MLS Listing ID 96478471
Sold Date 07/27/22
Style Traditional
Bedrooms 4
Full Baths 3
Half Baths 1
HOA Fees $108/ann
HOA Y/N 1
Year Built 2011
Annual Tax Amount $10,198
Tax Year 2021
Lot Size 7,352 Sqft
Acres 0.1688
Property Description
COME SEE THIS CLASSY AND COZY 4 BEDROOM, 3.5 BATHROOM SITUATED NEXT TO THE LAKE GIVING THAT PERFECT ALL-DAY VIEW! YOU'LL BE GREETED BY THE WELCOMING ENTRYWAY LEADING TO THE FORMAL DINING ROOM. THE HIGH CEILING AND BIG WINDOWS PROVIDE A WELL-LIT SPACE IN THE FAMILY ROOM, THE STUDY, AND THE BEDROOMS. TO START WITH, THE MEDIA ROOM HAS BEEN BUILT-IN WITH EVERYTHING YOU'D WANT IN ONE: SURROUND SOUND, A SCREEN AND A PROJECTOR SYSTEM. THE KITCHEN IS EQUIPPED WITH STAINLESS STEEL APPLIANCES AND ELEGANT CABINETRY THAT OFFERS A LOT OF STORAGE. THE GORGEOUS STAIRCASE THAT LEADS TO THE 2ND FLOOR IS ALSO A PROMINENT FEATURE THAT MAKES THIS HOME TRULY EXCEPTIONAL. OVERLOOKING THE LAKE, THE SPACIOUS BACKYARD WILL BE THE PERFECT VENUE FOR ALL YOUR OUTDOOR EVENTS ESPECIALLY DURING SUMMER! TO TOP IT OFF, THIS PROPERTY IS CONVENIENTLY LOCATED WITHIN A WALKING DISTANCE OF THE RESORT POOL AND JAN SCHIFF ELEMENTARY! YOU DON'T WANT TO MISS THE CHANCE TO CALL THIS YOUR NEXT HOME!
Location
State TX
County Fort Bend
Area Sienna Area
Rooms
Bedroom Description Primary Bed - 1st Floor
Other Rooms Family Room, Formal Dining, Gameroom Up, Home Office/Study, Media
Master Bathroom Primary Bath: Double Sinks, Primary Bath: Jetted Tub, Primary Bath: Separate Shower, Secondary Bath(s): Double Sinks, Secondary Bath(s): Tub/Shower Combo
Kitchen Breakfast Bar, Island w/o Cooktop, Walk-in Pantry
Interior
Interior Features Alarm System - Owned, Fire/Smoke Alarm, High Ceiling
Heating Central Gas
Cooling Central Electric
Flooring Carpet, Tile, Vinyl Plank
Fireplaces Number 1
Fireplaces Type Gaslog Fireplace
Exterior
Exterior Feature Back Yard Fenced, Covered Patio/Deck
Parking Features Attached Garage
Garage Spaces 2.0
Waterfront Description Lake View
Roof Type Composition
Street Surface Concrete,Curbs
Private Pool No
Building
Lot Description In Golf Course Community, Subdivision Lot, Water View
Faces East
Story 2
Foundation Slab
Lot Size Range 0 Up To 1/4 Acre
Sewer Public Sewer
Water Public Water
Structure Type Brick
New Construction No
Schools
Elementary Schools Schiff Elementary School
Middle Schools Baines Middle School
High Schools Ridge Point High School
School District 19 - Fort Bend
Others
Senior Community No
Restrictions Deed Restrictions
Tax ID 8131-09-001-0270-907
Ownership Full Ownership
Energy Description Attic Vents,Ceiling Fans,Digital Program Thermostat
Acceptable Financing Cash Sale, Conventional, FHA, VA
Tax Rate 2.8129
Disclosures Sellers Disclosure
Listing Terms Cash Sale, Conventional, FHA, VA
Financing Cash Sale,Conventional,FHA,VA
Special Listing Condition Sellers Disclosure
Read Less Info
Want to know what your home might be worth? Contact us for a FREE valuation!

Our team is ready to help you sell your home for the highest possible price ASAP

Bought with Dan Mathews

"My job is to find and attract mastery-based agents to the office, protect the culture, and make sure everyone is happy! "








