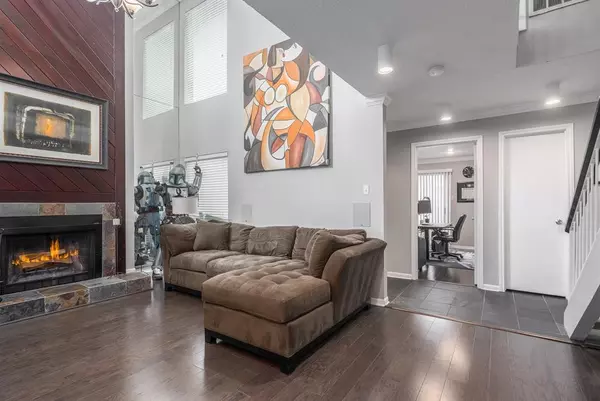$235,000
For more information regarding the value of a property, please contact us for a free consultation.
3 Beds
3 Baths
1,695 SqFt
SOLD DATE : 09/22/2022
Key Details
Property Type Townhouse
Sub Type Townhouse
Listing Status Sold
Purchase Type For Sale
Square Footage 1,695 sqft
Price per Sqft $144
Subdivision Memorial Place T/H R/P & Ext
MLS Listing ID 22525543
Sold Date 09/22/22
Style Traditional
Bedrooms 3
Full Baths 3
HOA Fees $330/mo
Year Built 1978
Annual Tax Amount $4,532
Tax Year 2021
Lot Size 1,752 Sqft
Property Description
Beautifully updated townhome in gated community with a two car garage in the Energy Corridor market area! Updates include hardwood floors throughout the first level, A/C system updated, new state of the art 50 gallon water heater that can also cool the garage. The office is wired for sound, surround sound in the living room and master, upgraded master shower with rainfall shower head and upgraded master closet with built-ins. Kitchen features dark-stained cabinets, stainless steal appliances . Two story family room with very tall ceilings, open balcony to upstairs makes this townhome feel spacious and full of natural light. A true three bedroom with three full bathrooms. End unit allows for only one neighbor and the home has a view of the neighborhood pool for convenience! Don't forget the two balconies and two downstairs patios providing ample outdoor space!
Location
State TX
County Harris
Area Memorial West
Interior
Interior Features Balcony, Crown Molding, High Ceiling, Wired for Sound
Heating Central Gas
Cooling Central Electric
Flooring Carpet, Tile, Wood
Fireplaces Number 1
Exterior
Exterior Feature Back Green Space, Back Yard, Balcony, Controlled Access, Fenced, Front Green Space, Front Yard, Partially Fenced, Patio/Deck, Side Green Space, Side Yard
Parking Features Attached Garage
Roof Type Composition
Accessibility Automatic Gate
Private Pool No
Building
Story 2
Unit Location On Corner,Overlooking Pool
Entry Level Levels 1 and 2
Foundation Slab
Sewer Public Sewer
Water Public Water
Structure Type Brick
New Construction No
Schools
Elementary Schools Thornwood Elementary School
Middle Schools Spring Forest Middle School
High Schools Stratford High School (Spring Branch)
School District 49 - Spring Branch
Others
HOA Fee Include Exterior Building,Grounds,Insurance,Limited Access Gates,Other,Recreational Facilities
Senior Community No
Tax ID 109-750-001-0009
Energy Description Attic Vents,Ceiling Fans,Insulation - Other
Acceptable Financing Cash Sale, Conventional, FHA, VA
Tax Rate 2.4415
Disclosures Sellers Disclosure
Listing Terms Cash Sale, Conventional, FHA, VA
Financing Cash Sale,Conventional,FHA,VA
Special Listing Condition Sellers Disclosure
Read Less Info
Want to know what your home might be worth? Contact us for a FREE valuation!

Our team is ready to help you sell your home for the highest possible price ASAP

Bought with Keller Williams Realty Metropolitan
"My job is to find and attract mastery-based agents to the office, protect the culture, and make sure everyone is happy! "








